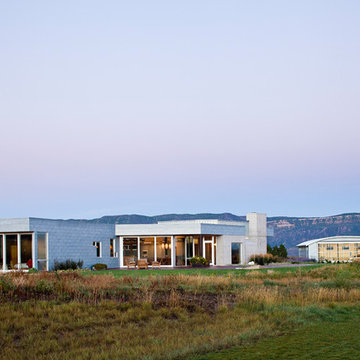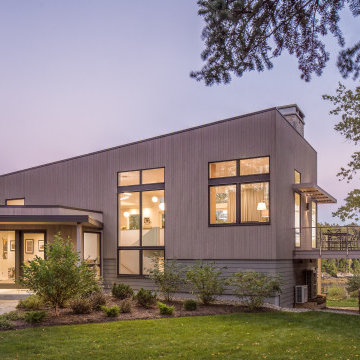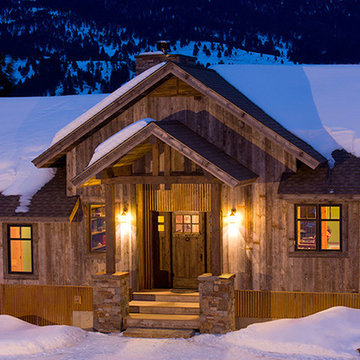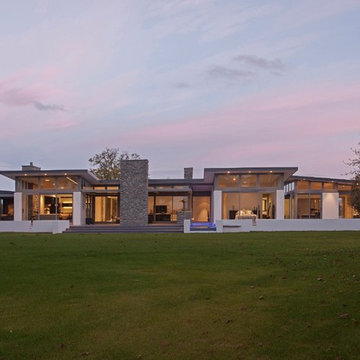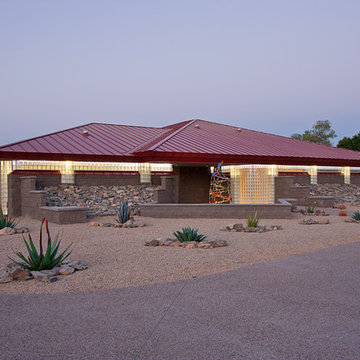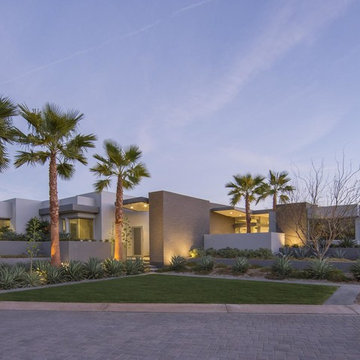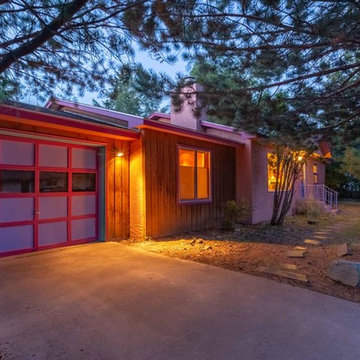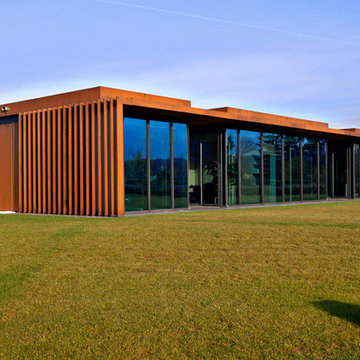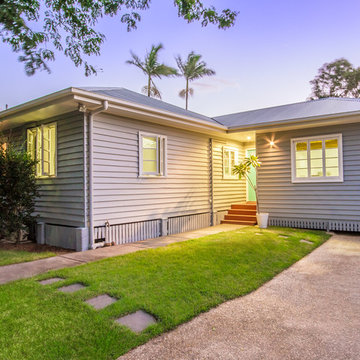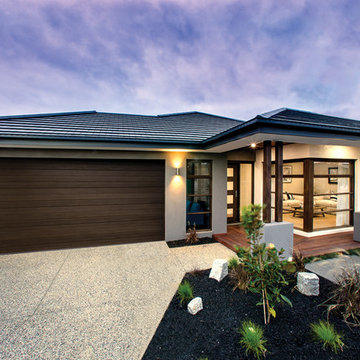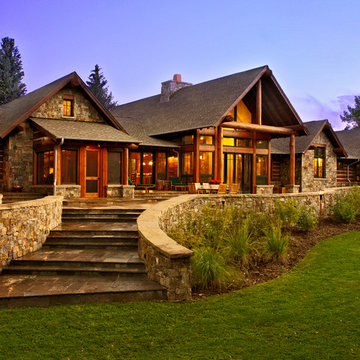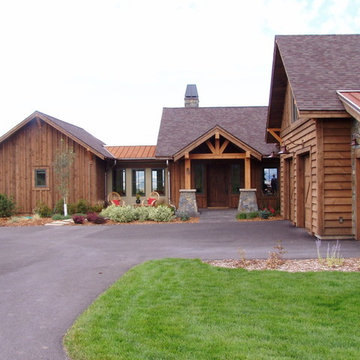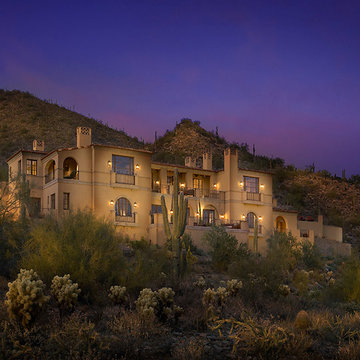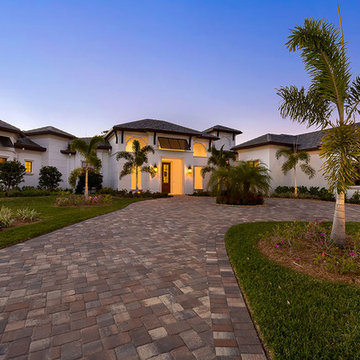One-storey Exterior Design Ideas
Refine by:
Budget
Sort by:Popular Today
101 - 120 of 406 photos
Item 1 of 3
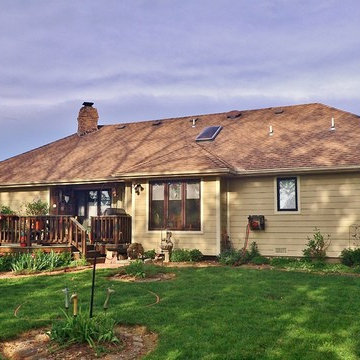
Old plywood panels were replaced with James Hardie fiber cement autum tan 'Color Plus' planks and sail cloth corner and window trim. The aluminum clad windows were repainted. The rear deck was completly rebuild and painted with 'Woodscapes' solid stain.
Photo: Marc Ekhause
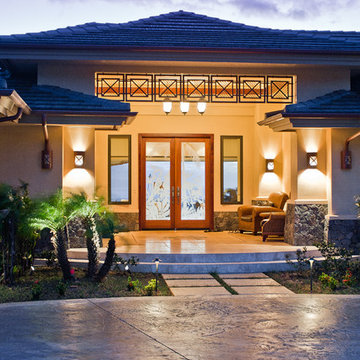
Architect- Marc Taron
Contractor- Trend Builders
Interior Design- Wagner Pacific
Landscape Architect- Irvin Higashi
Photography- Dan Cunningham
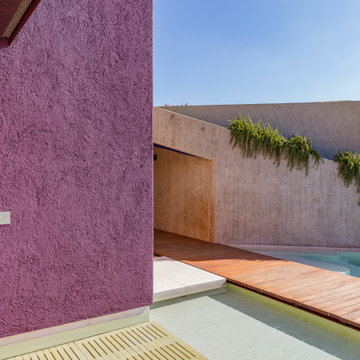
The villas are part of a master plan conceived by Ferdinando Fagnola in the seventies, defined by semi-underground volumes in exposed concrete: geological objects attacked by green and natural elements. These units were not built as intended: they were domesticated and forced into the imagery of granite coverings and pastel colors, as in most coastal architecture of the tourist boom.
We did restore the radical force of the original concept while introducing a new organization and spatial flow, and custom-designed interiors.
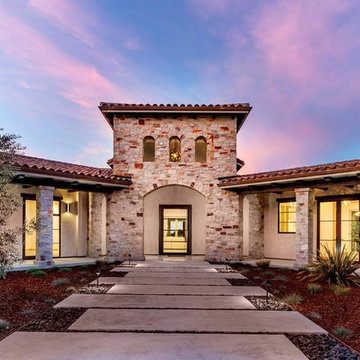
Sited on a captivating, private 2.67 acre promontory lot, the soft exterior Mediterranean architecture melds beautifully with dramatically bold and sumptuous contemporary interiors. A charming stone walkway leads guests to striking glass and bronze front doors.
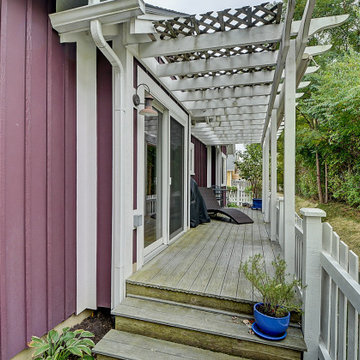
The Betty at Inglenook’s Pocket Neighborhoods is an open two-bedroom Cottage-style Home that facilitates everyday living on a single level. High ceilings in the kitchen, family room and dining nook make this a bright and enjoyable space for your morning coffee, cooking a gourmet dinner, or entertaining guests. Whether it’s the Betty Sue or a Betty Lou, the Betty plans are tailored to maximize the way we live.
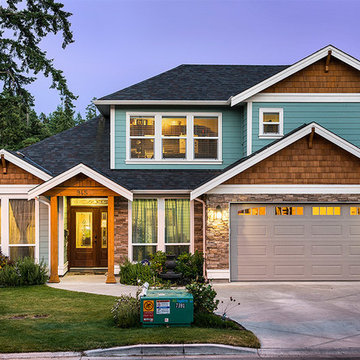
Executive Rancher on a 4ft crawlspace with a 1 bedroom suite above the 2 car garage. Suite has a totally private entrance on the right side of the house. The exterior color is a Benjamin Moore "Stratton Blue HC-142". The Stone is Savannah Dry Stack Ledgestone, natural cedar shakes and front foyer entry posts create a welcoming showpiece for the 1st house constructed on AQUA COURT.
One-storey Exterior Design Ideas
6
