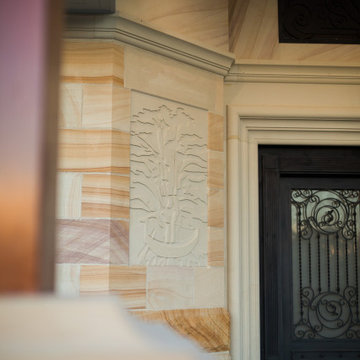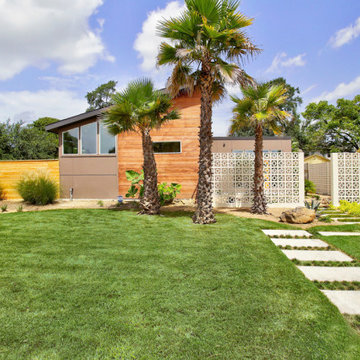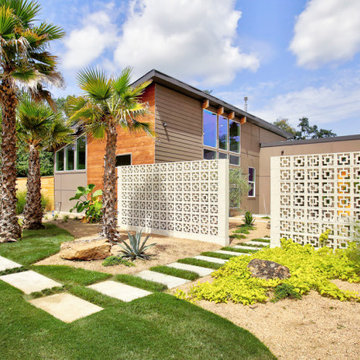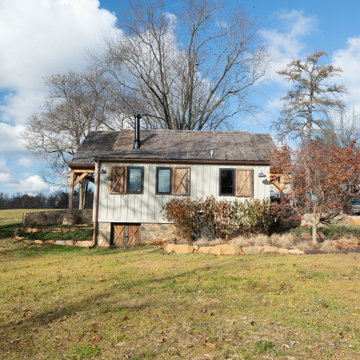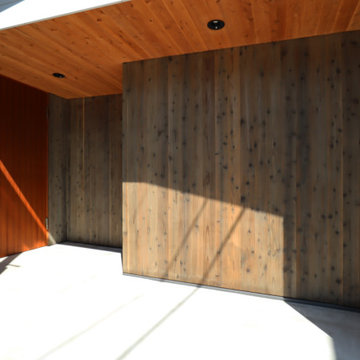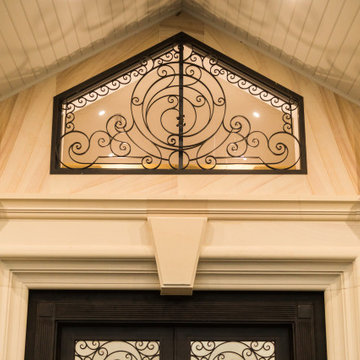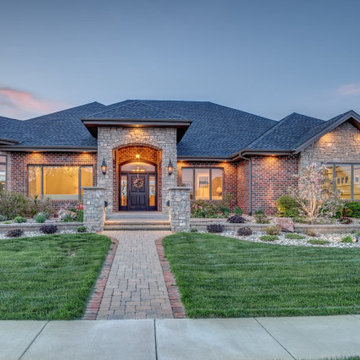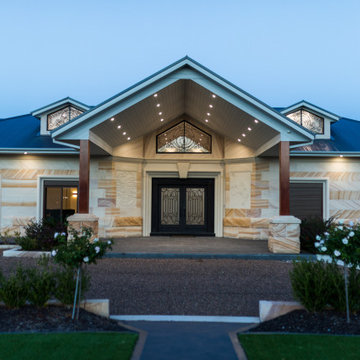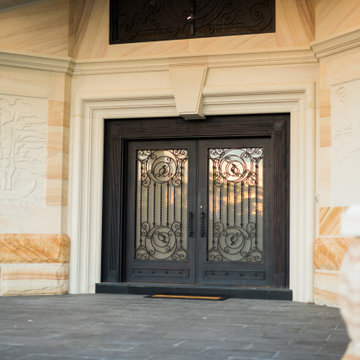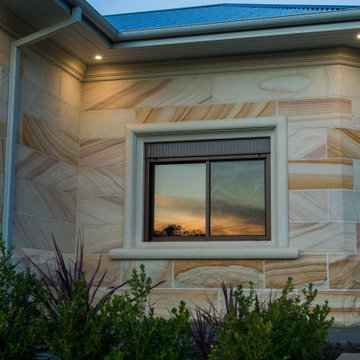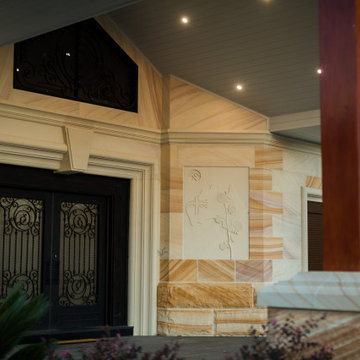One-storey Exterior Design Ideas with a Blue Roof
Refine by:
Budget
Sort by:Popular Today
61 - 80 of 99 photos
Item 1 of 3
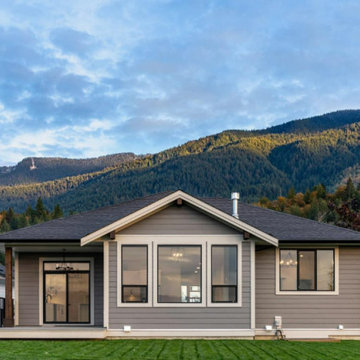
Chilliwack is known for its mountains, rivers and forests, and these beautiful single-family homes make the most of the idyllic setting. Custom millwork throughout—including stunning panels at the entryways—and cast stone fireplace surrounds infuse the interiors with an easy, natural sophistication.
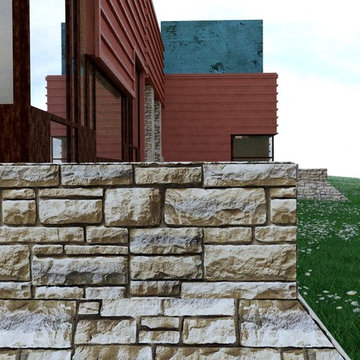
This detail view of the exterior features clean lines, open spaces, and ample natural light. Large windows and sliding glass doors connect the interior to the surrounding landscape, creating a seamless transition between indoor and outdoor spaces.
The exterior is clad in natural materials such as wood and stone, blending seamlessly with the environment. The design maximizes the use of sustainable materials and techniques to minimize the impact on the environment.
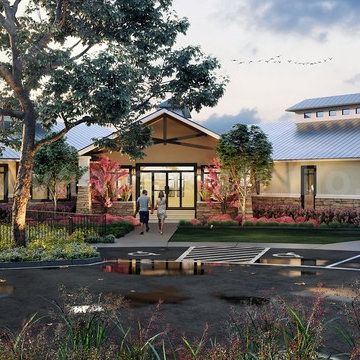
Classic ornamental landscaping help screen the parking area while framing the view from the street. Residential front house 3d exterior walkthrough & backyard pool view of 3D Exterior Modeling Company with walkway places, decent atmosphere, road view, trees, garage area, car, bicycle, roof house, garden, people, modelling visualization firms by Architectural Visualisation Studio
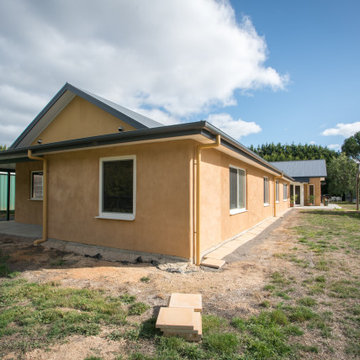
Our design solution was to literally straddle the old building with an almost entirely new shell of Strawbale, hence the name Russian Doll House. A house inside a house. Keeping the existing frame, the ceiling lining and much of the internal partitions, new strawbale external walls were placed out to the verandah line and a steeper pitched truss roof was supported over the existing post and beam structure. A couple of perpendicular gable roof forms created some additional floor area and also taller ceilings.
The house is designed with Passive house principles in mind. It requires very little heating over Winter and stays naturally cool in Summer.
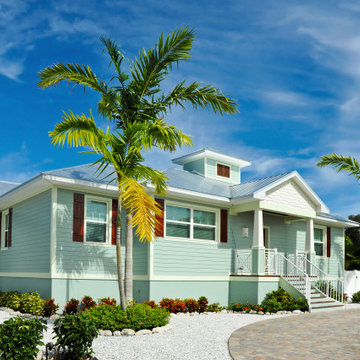
Escape to your dream beach house retreat with our exclusive collection! Our large beach houses, designed in classic coastal styles, provide the perfect blend of comfort and style for your seaside getaway. Immerse yourself in the ultimate beachfront experience, waking up to the soothing sounds of waves and enjoying panoramic views of the coast.
Discover the charm of our thoughtfully crafted exteriors, featuring inviting entryways and well-manicured front yards. Our beach houses are not just structures; they are your ticket to a lifestyle where every day feels like a vacation.
Inside, the sea-green beach houses exude coastal vibes with carefully chosen outdoor elements. From outdoor paving floors and stylish metal railings to panelling walls that add character, every detail is designed to create a relaxed and inviting atmosphere. Picture yourself lounging in your private oasis, surrounded by palm trees and outdoor plants, and basking in the beauty of a sea-green paradise.
The stone paving and strategically placed glass windows seamlessly connect indoor and outdoor living, allowing you to enjoy the natural beauty of the surroundings from the comfort of your home. Our beach houses are more than just residences; they are a celebration of coastal living at its finest.

The indoor and outdoor kitchen is connected by sliding doors that stack back for easy access to both spaces. This angle shows how headers and rails in the exterior’s frame manage the motorized screens. When the glass doors are open and the screens are down, the indoor/outdoor division is eliminated and the options for cooking, lounging and dining expand. Additionally, this angle shows a close up of the stepping stones that serve as a bridge over the shallow lounge area of the pool.
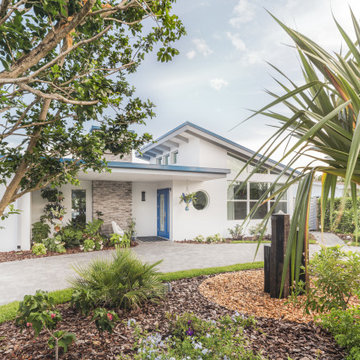
Architect: REINES & STRAZ
Contractor: Maracore Builders
Interior Designer: Feldman Design Studio
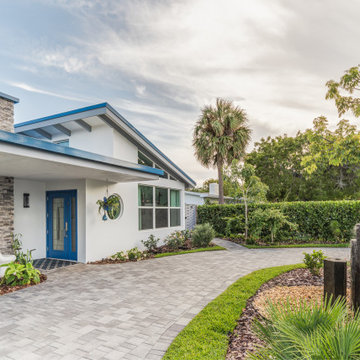
Architect: REINES & STRAZ
Contractor: Maracore Builders
Interior Designer: Feldman Design Studio
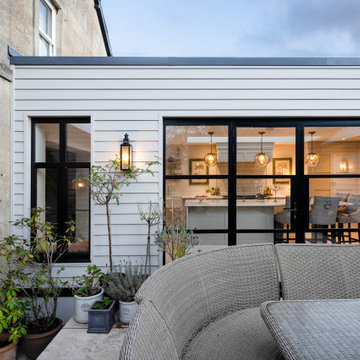
This is a remodel of a 1970s built extension in a Conservation Area in Bath. Some small but significant changes have transformed this family home into a space to be desired.
Constructed by Missiato Design and Build, flooring by Mandarin Stone Official and worktops by Granite Supreme.
One-storey Exterior Design Ideas with a Blue Roof
4
