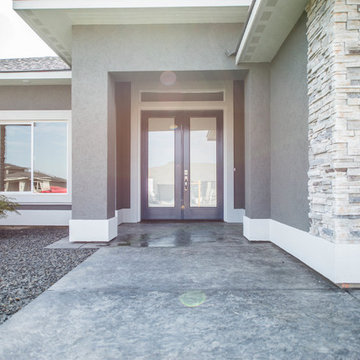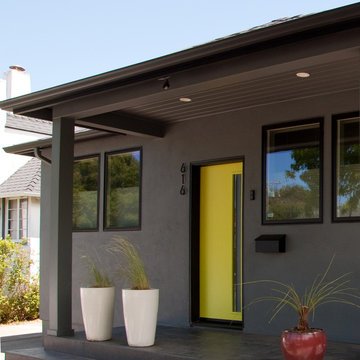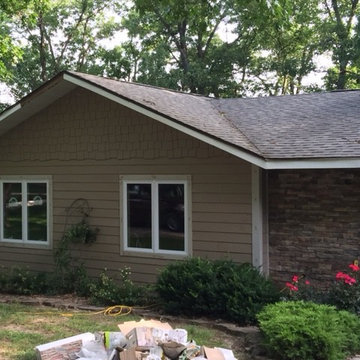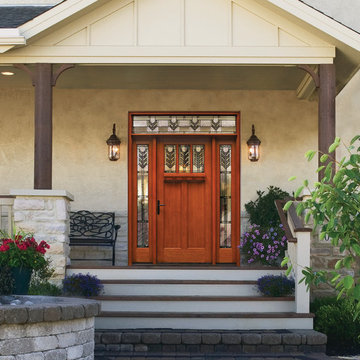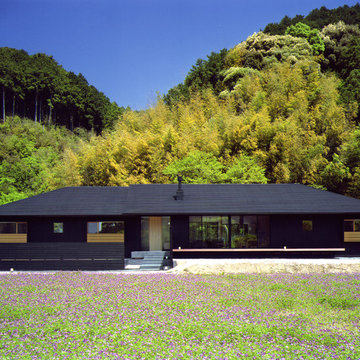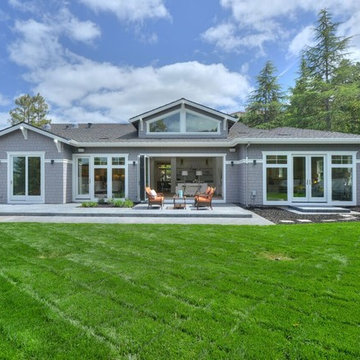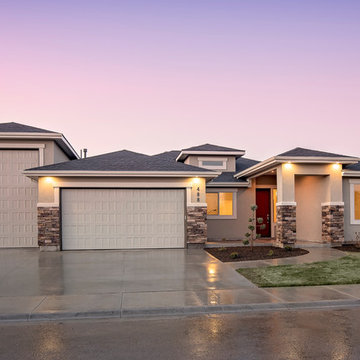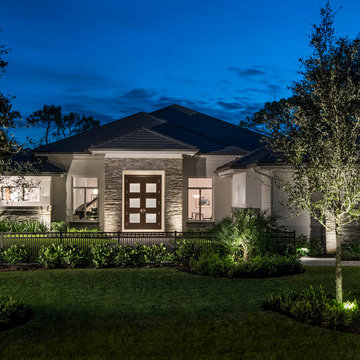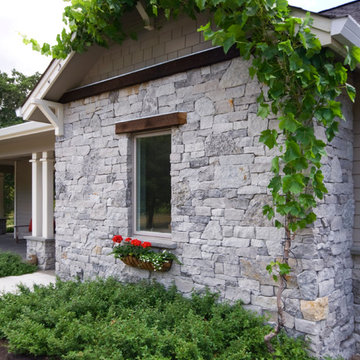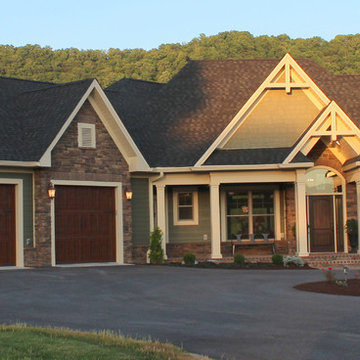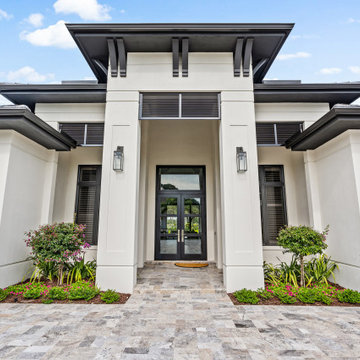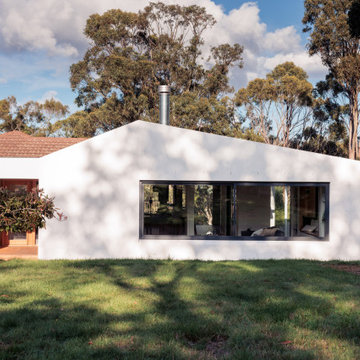One-storey Exterior Design Ideas with a Hip Roof
Refine by:
Budget
Sort by:Popular Today
161 - 180 of 12,297 photos
Item 1 of 3
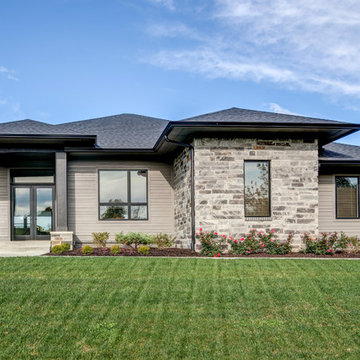
This 4,800 SQ FT Modern Prairie home is unique with the combination of exterior sidings.
Photo Credit: Tom Graham
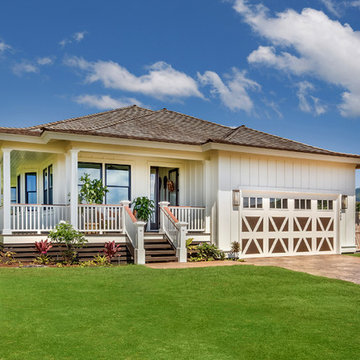
The white board and batten exterior, shaker roof and black framed windows all speak to the traditional plantation style of the islands. The stained concrete driveway leads up to the carriage house garage doors which are painted brown and white. The wrap around porch gives a light and airy feeling to the space. The home boasts beautiful golf course and mountain views.
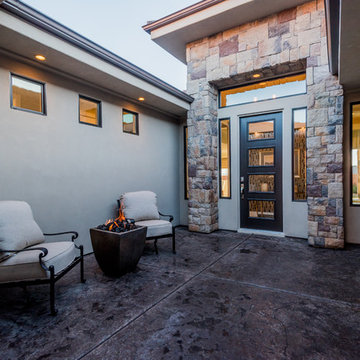
This was our 2016 Parade Home and our model home for our Cantera Cliffs Community. This unique home gets better and better as you pass through the private front patio courtyard and into a gorgeous entry. The study conveniently located off the entry can also be used as a fourth bedroom. A large walk in closet is located inside the master bathroom with convenient access to the laundry room. The great room, dining and kitchen area is perfect for family gathering. This home is beautiful inside and out.
Jeremiah Barber
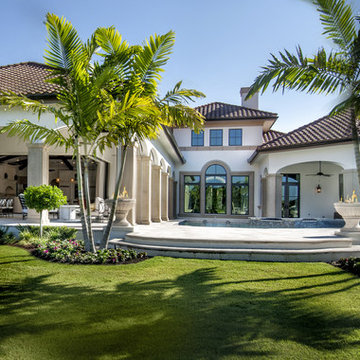
Beautiful new Mediterranean Luxury home built by Michelangelo Custom Homes and photography by ME Parker. Photo of rear elevation with pool area.

Removed the aluminum siding, installed batt insulation, plywood sheathing, moisture barrier, flashing, new Allura fiber cement siding, Atrium vinyl replacement windows, and Provia Signet Series Fiberglass front door with Emtek Mortise Handleset, and Provia Legacy Series Steel back door with Emtek Mortise Handleset! Installed new seamless aluminum gutters & downspouts. Painted exterior with Sherwin-Williams paint!

This mid-century ranch-style home in Pasadena, CA underwent a complete interior remodel and exterior face-lift-- including this vibrant cyan entry door with reeded glass panels and teak post wrap.
One-storey Exterior Design Ideas with a Hip Roof
9
