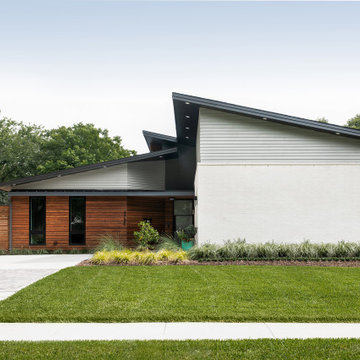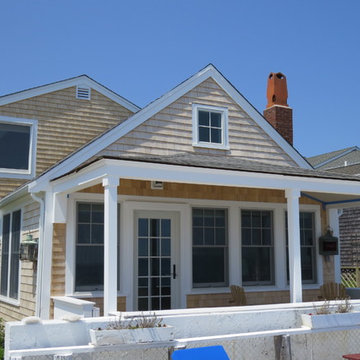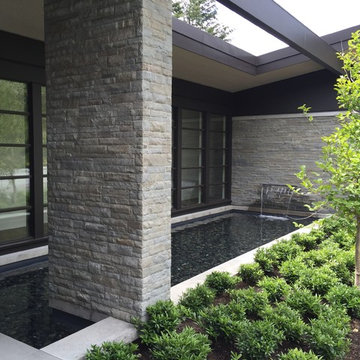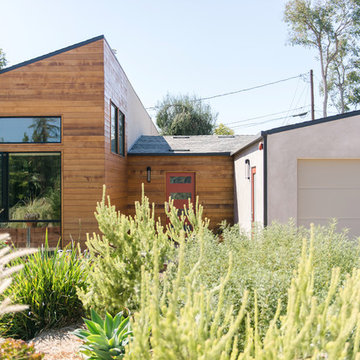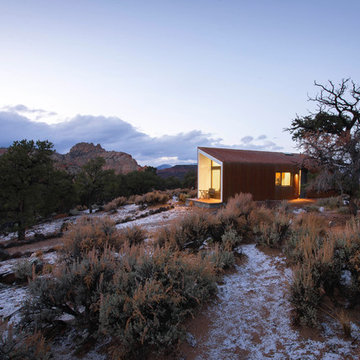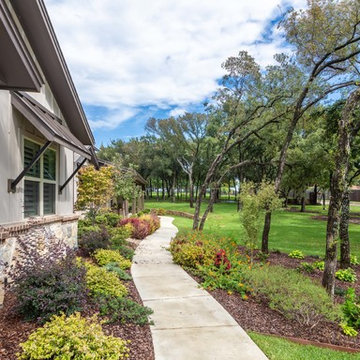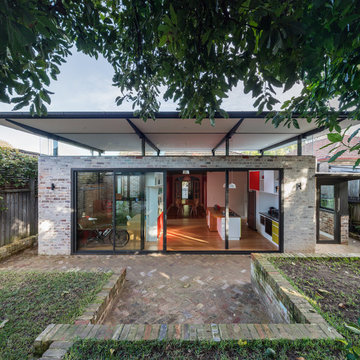One-storey Exterior Design Ideas with a Shed Roof
Refine by:
Budget
Sort by:Popular Today
101 - 120 of 4,558 photos
Item 1 of 3

Exterior of the modern farmhouse using white limestone and a black metal roof.

Modern, small community living and vacationing in these tiny homes. The beautiful, shou sugi ban exterior fits perfectly in the natural, forest surrounding. Built to last on permanent concrete slabs and engineered for all the extreme weather that northwest Montana can throw at these rugged homes.
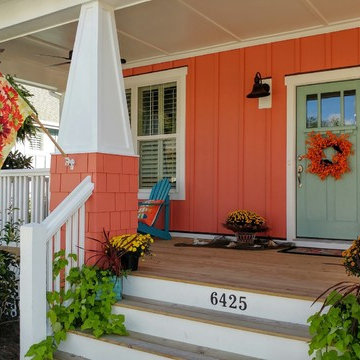
Coral Cottage--This Southport Cottage invokes an island feel with its bright coral siding in Sherwin Williams Carolina Low Country "Gracious Entry" and Sherwin Williams "Hazel" front door.
Mark Ballard & Kristopher Gerner
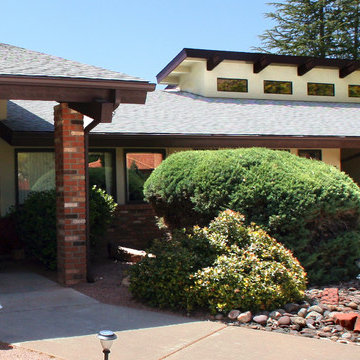
Imagine a situation where you love to cook but your dinning room is too small and there is not room to expand the area. This Sedona addition and kitchen remodel project solved the problem by converting the existing two car garage into a magnificent dining room and by building a detached garage in another location on the lot.
A new roof pitch was added to the old garage to give the interior a vaulted dining room feel, and to make the exterior match the existing architecture of the main house. An enclosed patio is added to the dinning room addtion for the outdoor experience.
The detached two car garage is designed with an offset between the two car spaces for two reasons; first, to make it visually interesting and secondly to accommodate the tight property set back conditions.
A breakfast nook was also added next to the kitchen to give the home an intimate dining area when large dinner parties were not needed. The kitchen was also updated to please the chef and give the home it's final touch of elegance.
Sustainable Sedona Residential Design
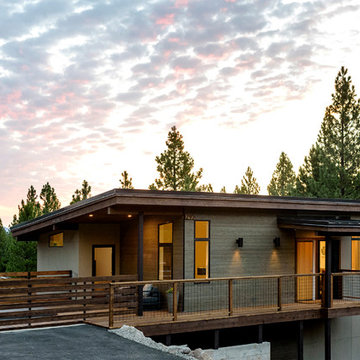
Architect: Grouparchitect
Modular Builder: Method Homes
General Contractor: Mark Tanner Construction
Photography: Candice Nyando Photography

The indoor-outdoor living area has a fireplace and a fire pit.
Landscape Design and Photo by Design Workshop, Aspen, Colorado.
One-storey Exterior Design Ideas with a Shed Roof
6

