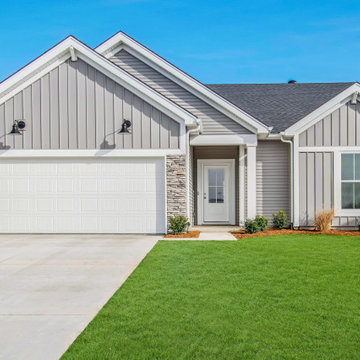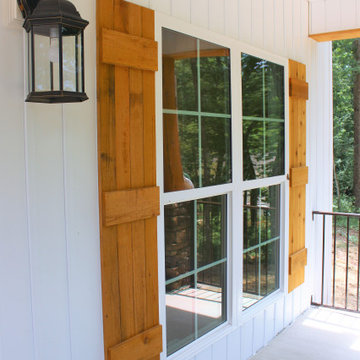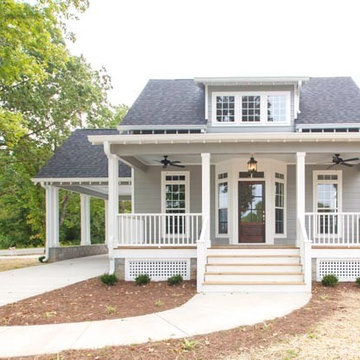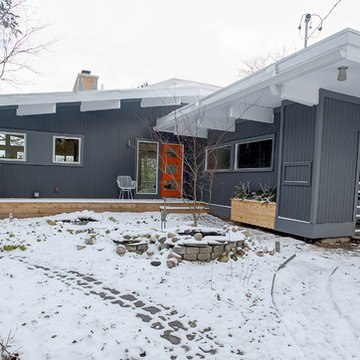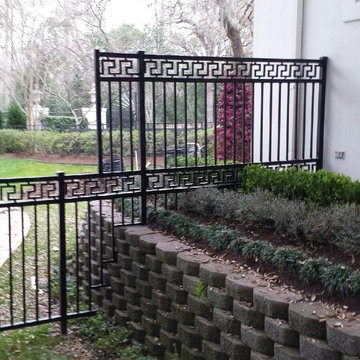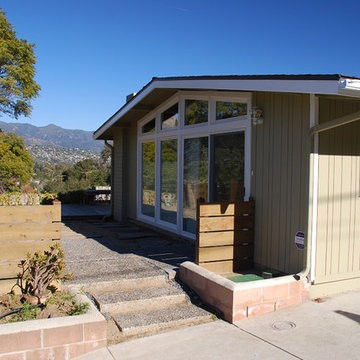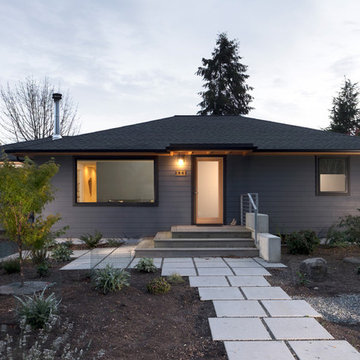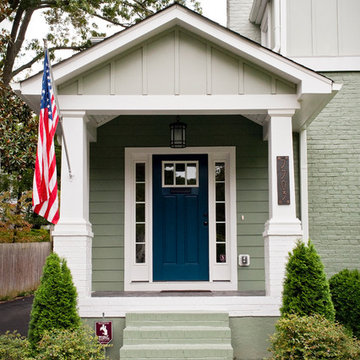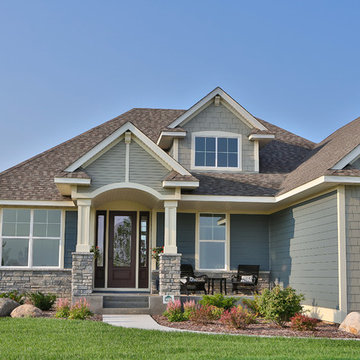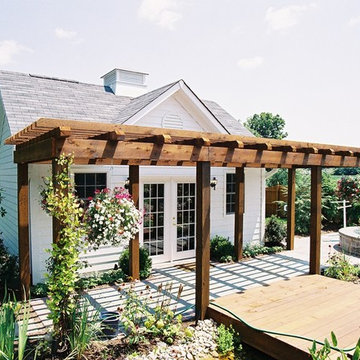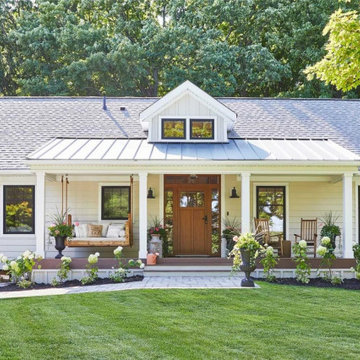One-storey Exterior Design Ideas with Vinyl Siding
Refine by:
Budget
Sort by:Popular Today
1 - 20 of 4,546 photos
Item 1 of 3
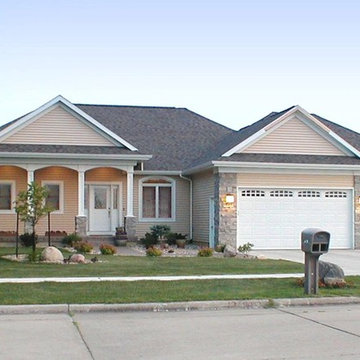
Front elevation with massive covered front porch and entry, professional planed and planted landscape plan with stone Ashlar patterned overlay on the front walk and porch floor.
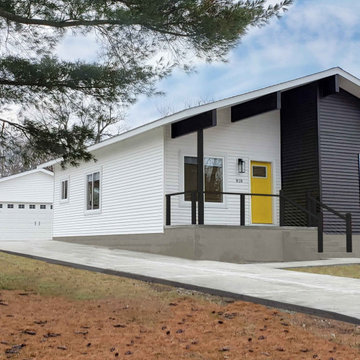
Why be ordinary, when she can be "Monochrome"! We are pleased to reveal one of our favorite projects ---- this, a mid-century-modern home that finds luxury and comfort in one place. With modern finishes and artistical touches, she is sure far from an ordinary build you see every day. This new home has everything a 2-bed house can ask for and more: stylish backsplashes, a walk-in kitchen pantry, high grade appliances, custom blinds, durable wood plank laminate flooring, concreted tall crawl space, energy-certification, custom-shelves walk-in closet, open-concept, 2-bath, and more!

Photos: Scott Harding www.hardimage.com.au
Styling: Art Department www.artdepartmentstyling.com
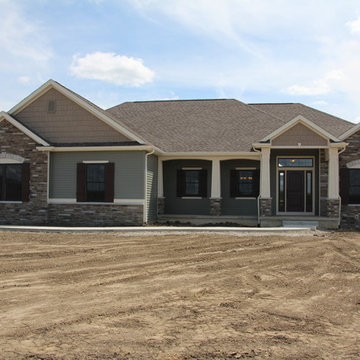
This classy and energetic ranch provides space and luxury to grow into! This home features custom cabinets, mudroom, custom a/v, hardwood floors, master suite with custom walk-in shower, full unfinished basement, safe room, 2 car side load garage with stairs to the basement and much more!
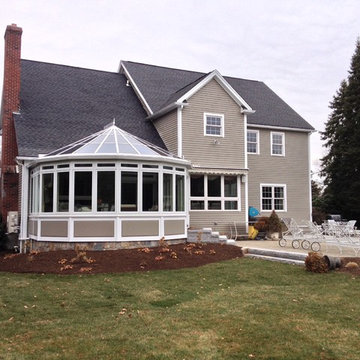
This Four Seasons System 8 Wood Victorian Conservatory in Boston turned a rarely used patio into one of the family’s favorite places to have some private relaxing time. Parents drink wine, entertain and laugh with friends and feel like they are on vacation while the kids are sleeping upstairs. The full foundation has storage below and a natural stone facade that blends into the landscape. The interior floor is an elegant rectangular tile that looks like wood grain. The furniture is overstuffed comfy and casual and the stone wall adds to the warmth of the space as you enter the sunroom.

2400 SF Ranch with all the detail! Built on 12 wooded acres in Tyrone Twp. Livingston County Michigan. This home features Board and Batten siding with Grey Stone accents with a Black Roof. Black beams highlight the Tongue and Groove stained vaulted ceiling in the Living Room and Master Bedroom. White Kitchen with Black granite countertops, Custom bathrooms and LVP flooring throughout make this home a show stopper!
One-storey Exterior Design Ideas with Vinyl Siding
1

