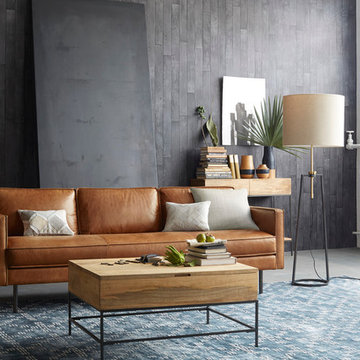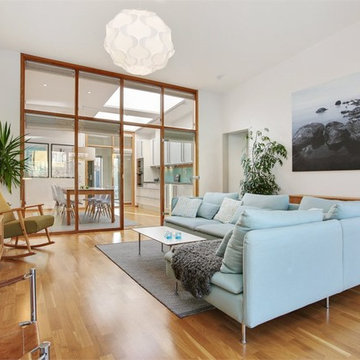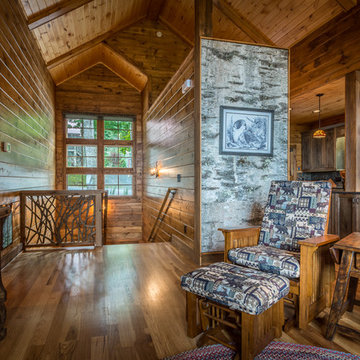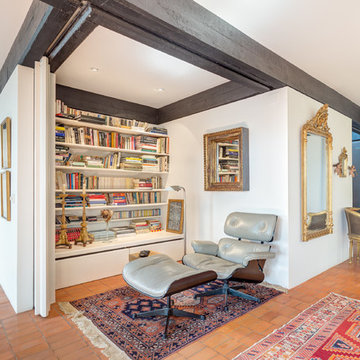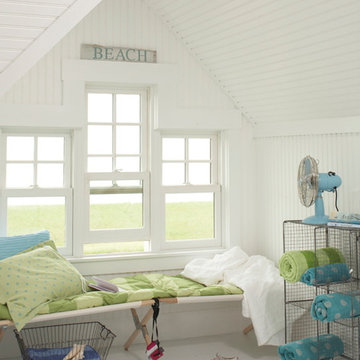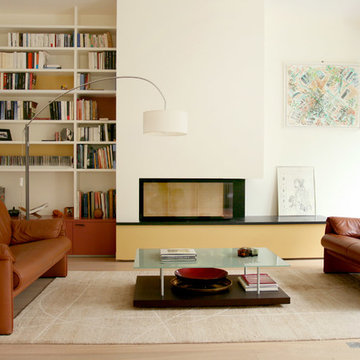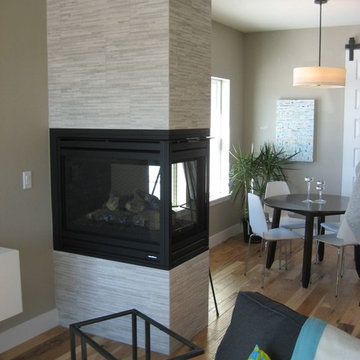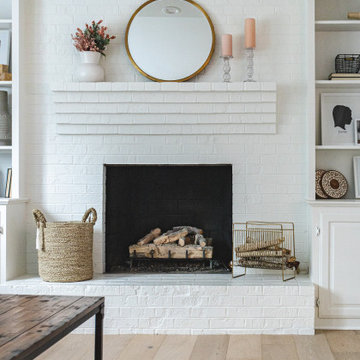Open Concept Family Room Design Photos
Refine by:
Budget
Sort by:Popular Today
21 - 40 of 18,648 photos
Item 1 of 3
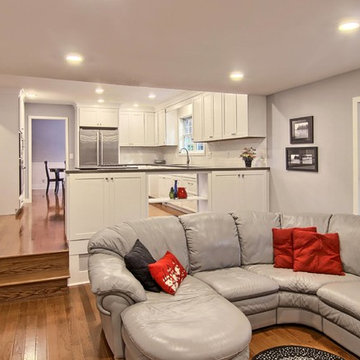
the outdated kitchen with old railing were remodeled to the current design. The old turned spindle rail was replaced with cabinetry and open shelving - the old fireplace now holds a flat screen tv which matches the space with the needs of today's family
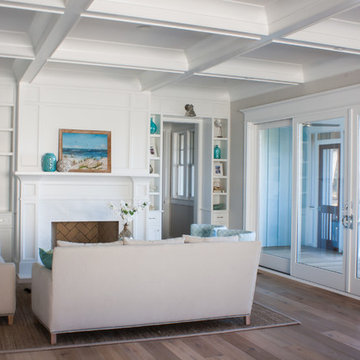
Open floor plan concept family room. Missing Console and end table in this photo. Furniture is Lee Industries. Interior Design and Styling by Christyn Dunning of The Guest House Studio. Photo by Amanda Keough

A modern rustic great room connected to a board and battened hallway. The great room features medium hard wood floors, white cabinets, serine furnishings and a traditional fireplace.

This cozy Family Room is brought to life by the custom sectional and soft throw pillows. This inviting sofa with chaise allows for plenty of seating around the built in flat screen TV. The floor to ceiling windows offer lots of light and views to a beautiful setting.

Our Long Island studio used a bright, neutral palette to create a cohesive ambiance in this beautiful lower level designed for play and entertainment. We used wallpapers, tiles, rugs, wooden accents, soft furnishings, and creative lighting to make it a fun, livable, sophisticated entertainment space for the whole family. The multifunctional space has a golf simulator and pool table, a wine room and home bar, and televisions at every site line, making it THE favorite hangout spot in this home.
---Project designed by Long Island interior design studio Annette Jaffe Interiors. They serve Long Island including the Hamptons, as well as NYC, the tri-state area, and Boca Raton, FL.
For more about Annette Jaffe Interiors, click here:
https://annettejaffeinteriors.com/
To learn more about this project, click here:
https://www.annettejaffeinteriors.com/residential-portfolio/manhasset-luxury-basement-interior-design/

Lounge area directly connected to the bedrooms. The room is warm and colourful to inspire the inhabitants.

Velvets, leather, and fur just made sense with this sexy sectional and set of swivel chairs.
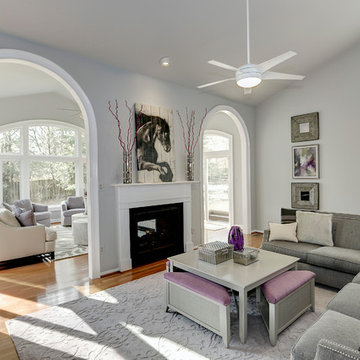
A sleek grey sectional with tone on tone lavender velvet and bold stripe charcoal & purple pillows frames the fireplace. A custom painted grey coffee table with lavender upholstered triangular stools gives additional seating and storage. The carved lavender rug, silver & purple accessories coupled with the black and white art finish off the room.
Open Concept Family Room Design Photos
2
