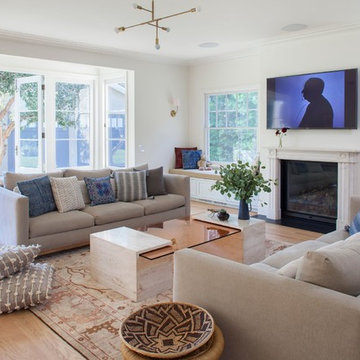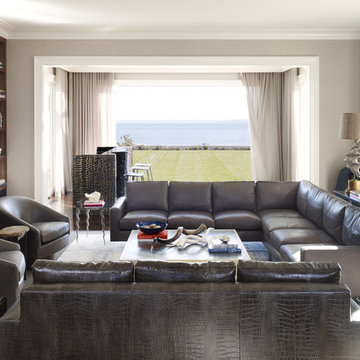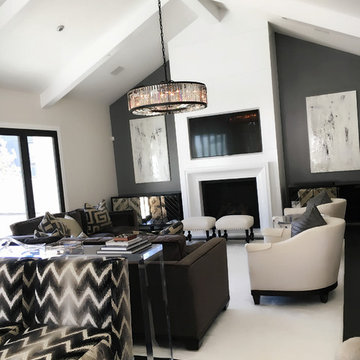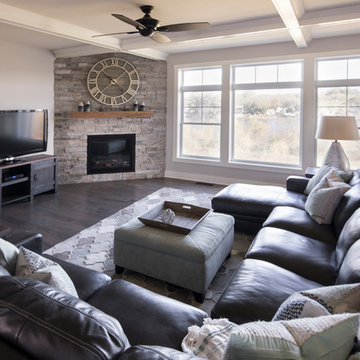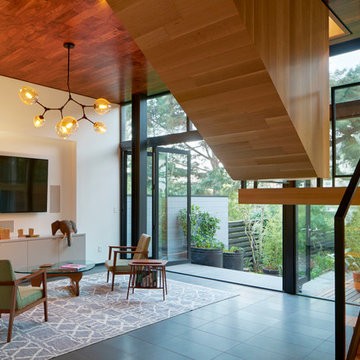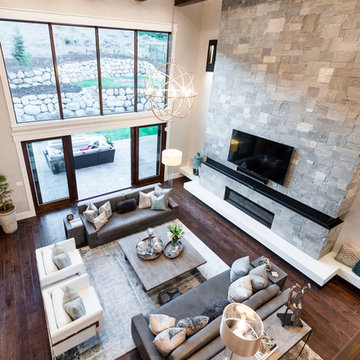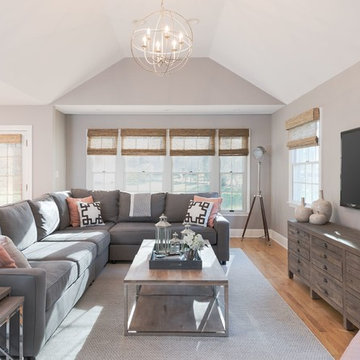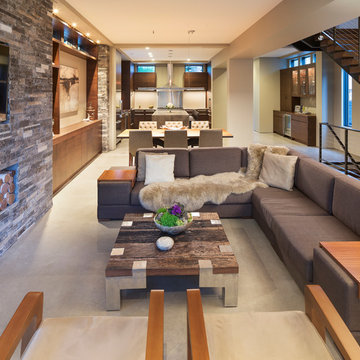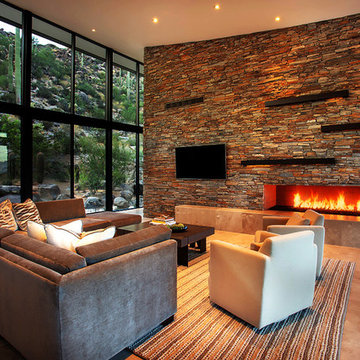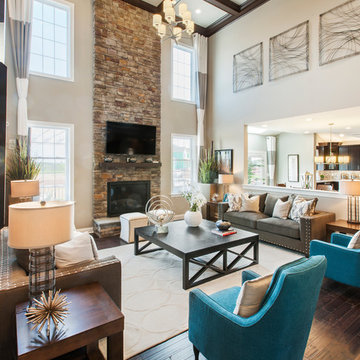Open Concept Family Room Design Photos
Refine by:
Budget
Sort by:Popular Today
141 - 160 of 56,546 photos
Item 1 of 3
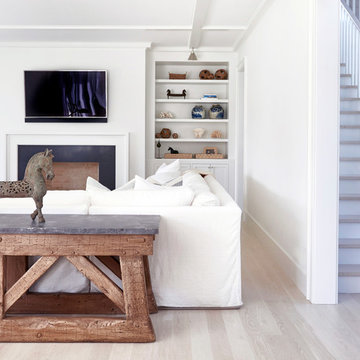
Architectural Advisement & Interior Design by Chango & Co.
Architecture by Thomas H. Heine
Photography by Jacob Snavely
See the story in Domino Magazine

This 600-bottle plus cellar is the perfect accent to a crazy cool basement remodel. Just off the wet bar and entertaining area, it's perfect for those who love to drink wine with friends. Featuring VintageView Wall Series racks (with Floor to Ceiling Frames) in brushed nickel finish.
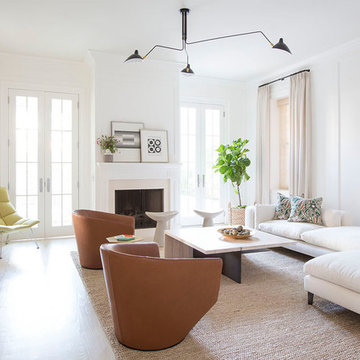
Despite the stark white color of this sofa, it's low profile and relaxed style invites nothing short of lounging. A braided rug and low, light wood coffee table add to the casual, California vibe. A pair of leather swivel chairs and a mid-century console bring in some rich earth tones. A dark, albiet not heavy light fixture draws the eyes up and adds an element of drama to the room. Patterned throw pillows break up the white sofa and pull in the palette from the rest of the home.
Summer Thornton Design, Inc.
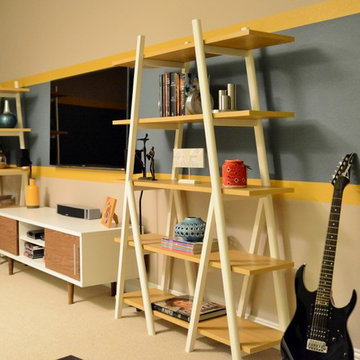
A fun, cozy, functional family room where one can whine down after a long day or have a game night with kids or have a family movie night!! Multi color and width stripes creates a unique definition in the room!!
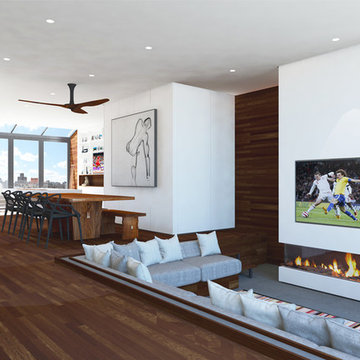
The 4th story addition, or Penthouse, is divided into three zones: a media center (pictured above), a dining area with a discreet kitchenette in the middle, and a game room and terrace with access to the roof deck on the south end. [Note: this is a photorealistic rendering; the project is still under construction.]
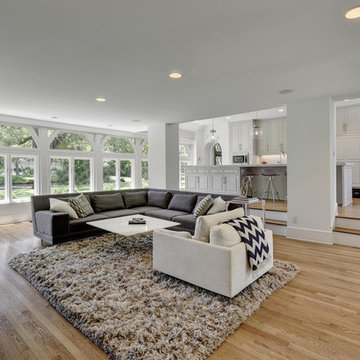
The view from the opposite corner shows off the wall of windows facing the street and the sunken family room.
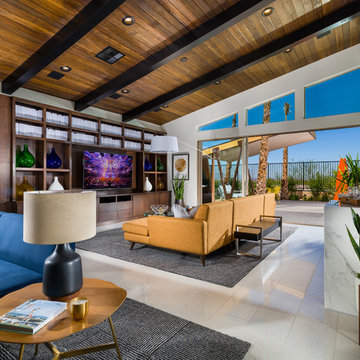
This Midcentury modern home was designed for Pardee Homes Las Vegas. It features an open floor plan that opens up to amazing outdoor spaces.
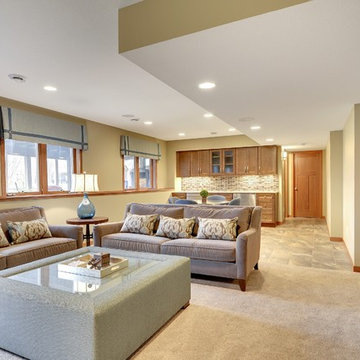
Interior Design by: Sarah Bernardy Design, LLC
Remodel by: Thorson Homes, MN
Photography by: Jesse Angell from Space Crafting Architectural Photography & Video
Open Concept Family Room Design Photos
8
