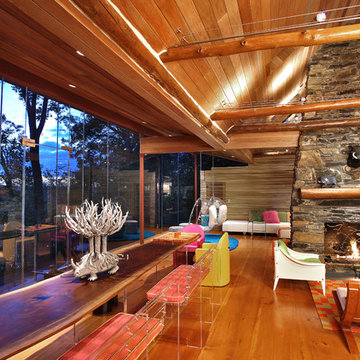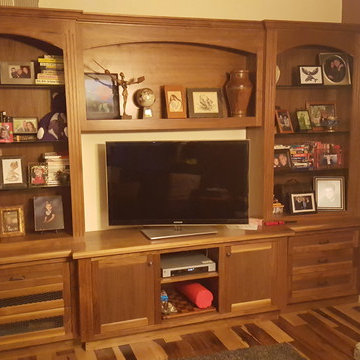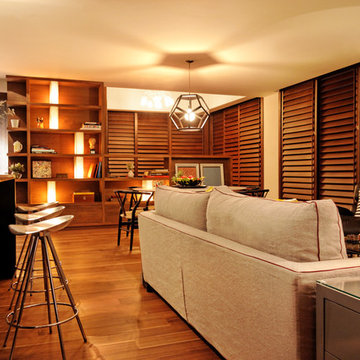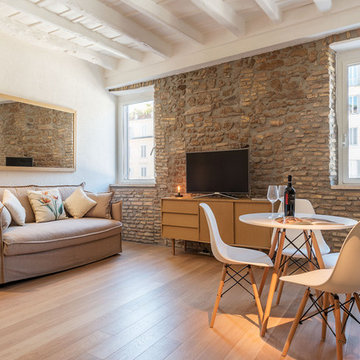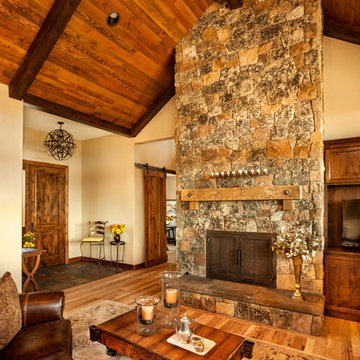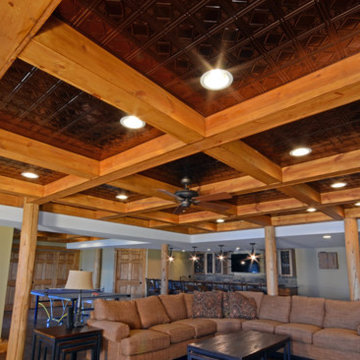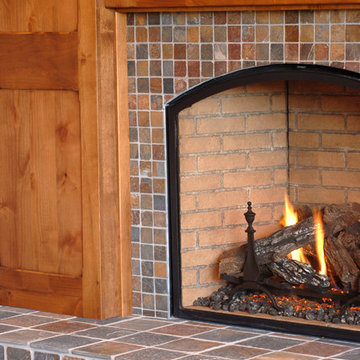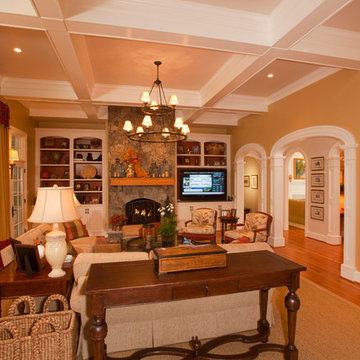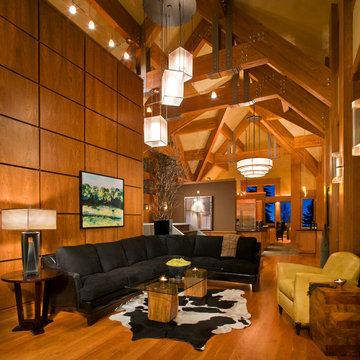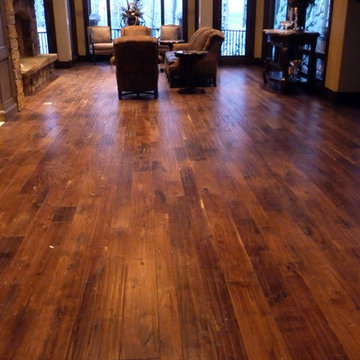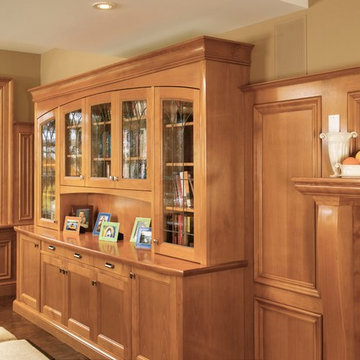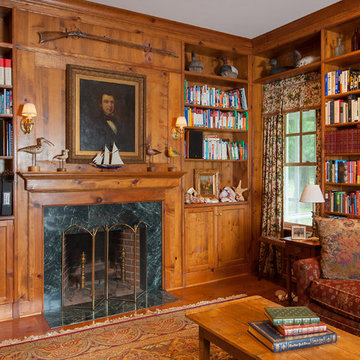Open Concept Family Room Design Photos
Refine by:
Budget
Sort by:Popular Today
81 - 100 of 881 photos
Item 1 of 3
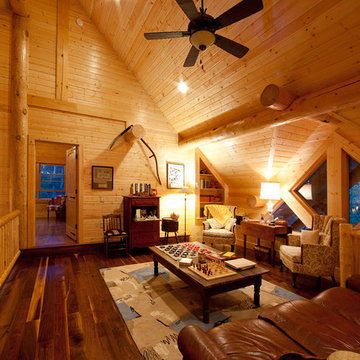
A gathering place in the loft of this stunning log home
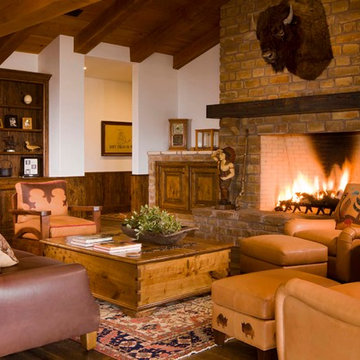
Beautiful rustic/western family room with buffalo leather-upholstered furnishings, including custom design of appliqued chair and ottoman, and hand painted chair and ottoman.
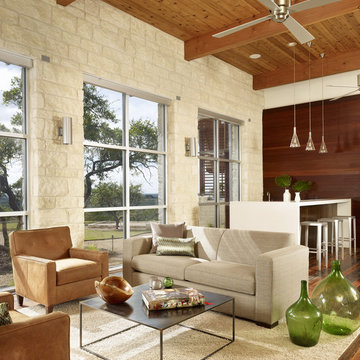
leather chair, shag rug, Casesarstone countertops, metal coffee table, Modern Fan Co ceiling fan, reclaimed hardwood floors
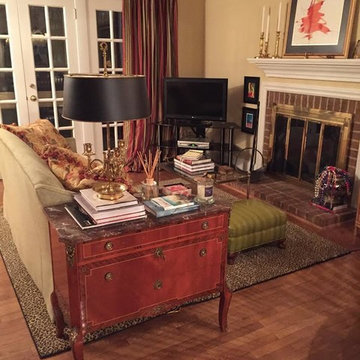
THIS LONG TIME CLIENT IS DEFINITELY TRUE TO HER CAJUN HERITAGE! SHE LOVE ANYTHING RED OR LEOPARD...AND FRENCH! MY KIND OF GAL.
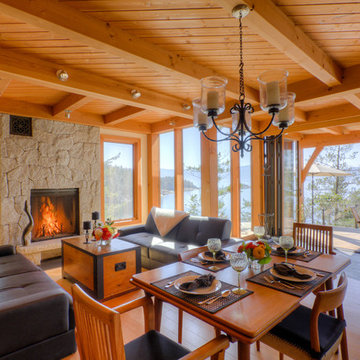
1000 square foot design-build project by Kettle River Timberworks Ltd. on a remote island up the Sunshine Coast. All materials were helicoptered to the site. Cabin is off-grid with solar power and rain water recovery and filtration system.
Photo Credit: Dom Koric

By using an area rug to define the seating, a cozy space for hanging out is created while still having room for the baby grand piano, a bar and storage.
Tiering the millwork at the fireplace, from coffered ceiling to floor, creates a graceful composition, giving focus and unifying the room by connecting the coffered ceiling to the wall paneling below. Light fabrics are used throughout to keep the room light, warm and peaceful- accenting with blues.
Open Concept Family Room Design Photos
5
