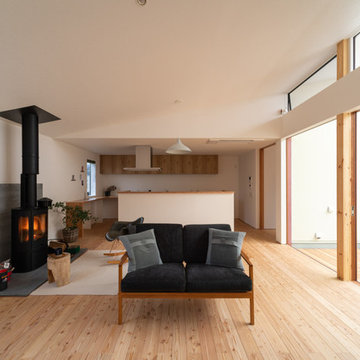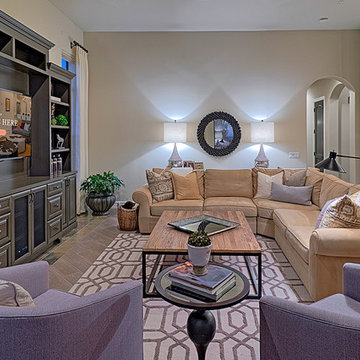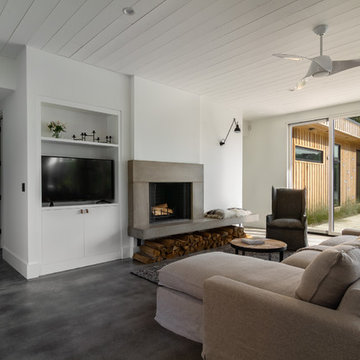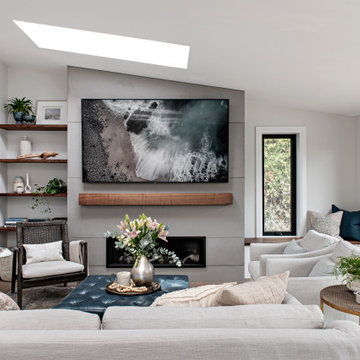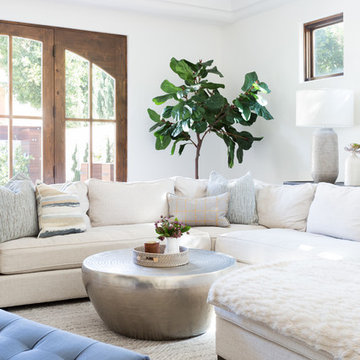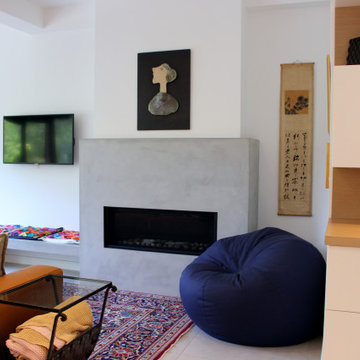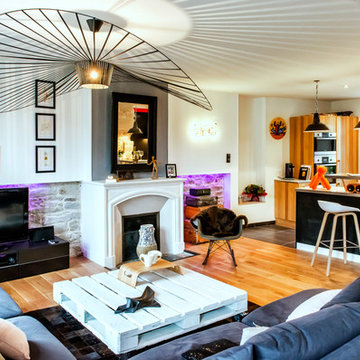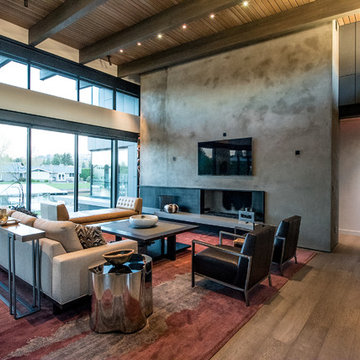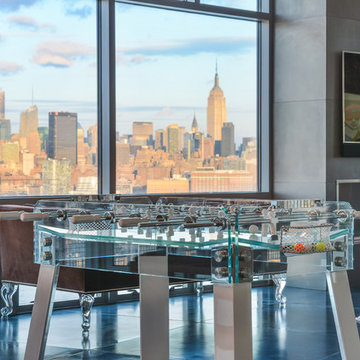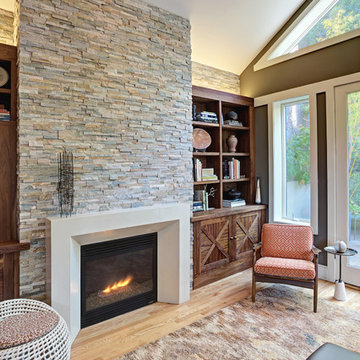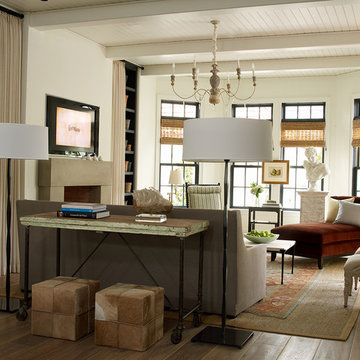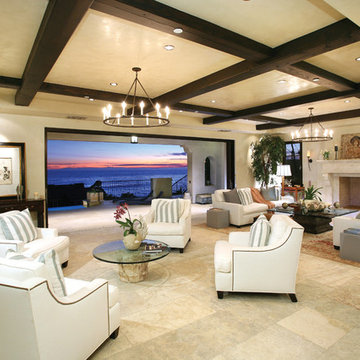Open Concept Family Room Design Photos with a Concrete Fireplace Surround
Refine by:
Budget
Sort by:Popular Today
181 - 200 of 1,313 photos
Item 1 of 3
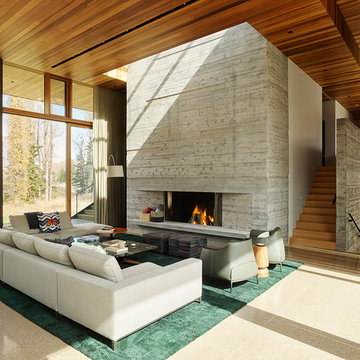
We were honored to work with CLB Architects on the Riverbend residence. The home is clad with our Blackened Hot Rolled steel panels giving the exterior an industrial look. Steel panels for the patio and terraced landscaping were provided by Brandner Design. The one-of-a-kind entry door blends industrial design with sophisticated elegance. Built from raw hot rolled steel, polished stainless steel and beautiful hand stitched burgundy leather this door turns this entry into art. Inside, shou sugi ban siding clads the mind-blowing powder room designed to look like a subway tunnel. Custom fireplace doors, cabinets, railings, a bunk bed ladder, and vanity by Brandner Design can also be found throughout the residence.
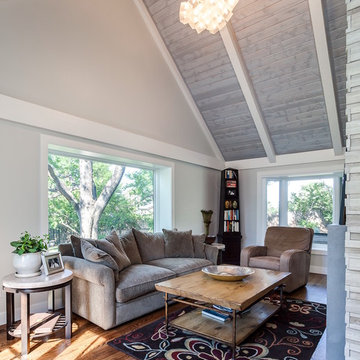
Family Room with shiplap detail, painted beams, precast concrete fire place and dry stack stone accent surround
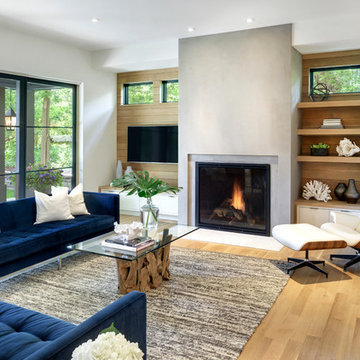
Builder: Detail Design + Build - Architectural Designer: Charlie & Co. Design, Ltd. - Photo: Spacecrafting Photography
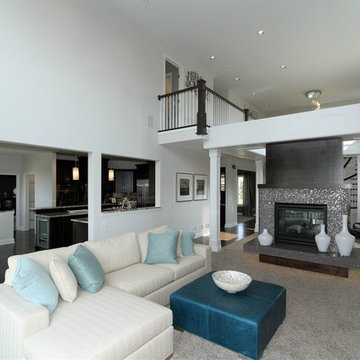
Arundel Custom Home
Ashwood Park
Naperville, IL
Indian Prairie School District 204
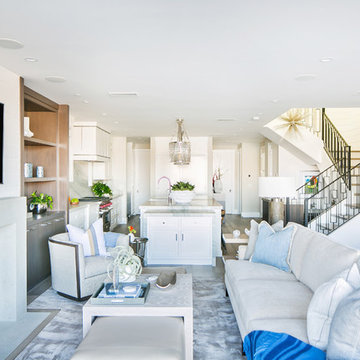
Gorgeous transitional eclectic style home located on the Balboa Peninsula in the coastal community of Newport Beach. The blending of both traditional and contemporary styles, color, furnishings and finishes is complimented by waterfront views, stunning sunsets and year round tropical weather.
Photos: Ryan Garvin

Nestled in the redwoods, a short walk from downtown, this home embraces both it’s proximity to town life and nature. Mid-century modern detailing and a minimalist California vibe come together in this special place.
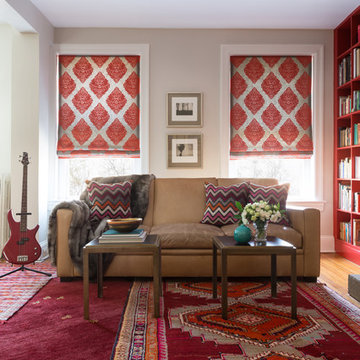
Dramatic red and gray medallion Roman Shades, layered Persian rugs, and a leather sofa in an eclectic DC Library/Famiy room. Photo credit: Angie Seckinger

This new home was built on an old lot in Dallas, TX in the Preston Hollow neighborhood. The new home is a little over 5,600 sq.ft. and features an expansive great room and a professional chef’s kitchen. This 100% brick exterior home was built with full-foam encapsulation for maximum energy performance. There is an immaculate courtyard enclosed by a 9' brick wall keeping their spool (spa/pool) private. Electric infrared radiant patio heaters and patio fans and of course a fireplace keep the courtyard comfortable no matter what time of year. A custom king and a half bed was built with steps at the end of the bed, making it easy for their dog Roxy, to get up on the bed. There are electrical outlets in the back of the bathroom drawers and a TV mounted on the wall behind the tub for convenience. The bathroom also has a steam shower with a digital thermostatic valve. The kitchen has two of everything, as it should, being a commercial chef's kitchen! The stainless vent hood, flanked by floating wooden shelves, draws your eyes to the center of this immaculate kitchen full of Bluestar Commercial appliances. There is also a wall oven with a warming drawer, a brick pizza oven, and an indoor churrasco grill. There are two refrigerators, one on either end of the expansive kitchen wall, making everything convenient. There are two islands; one with casual dining bar stools, as well as a built-in dining table and another for prepping food. At the top of the stairs is a good size landing for storage and family photos. There are two bedrooms, each with its own bathroom, as well as a movie room. What makes this home so special is the Casita! It has its own entrance off the common breezeway to the main house and courtyard. There is a full kitchen, a living area, an ADA compliant full bath, and a comfortable king bedroom. It’s perfect for friends staying the weekend or in-laws staying for a month.
Open Concept Family Room Design Photos with a Concrete Fireplace Surround
10
