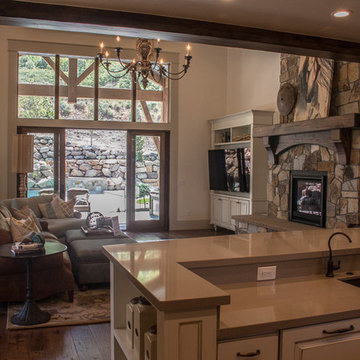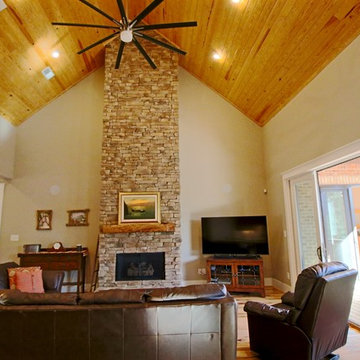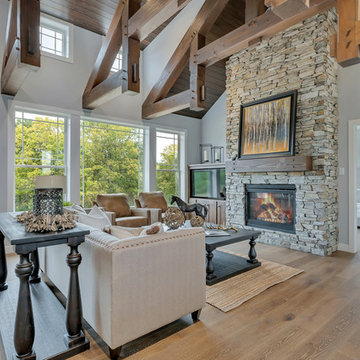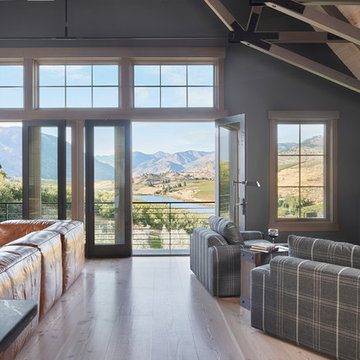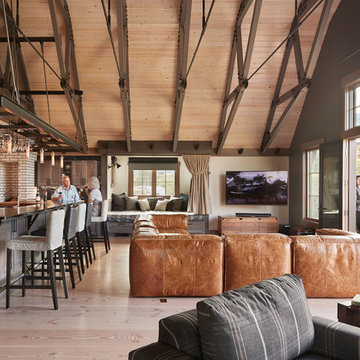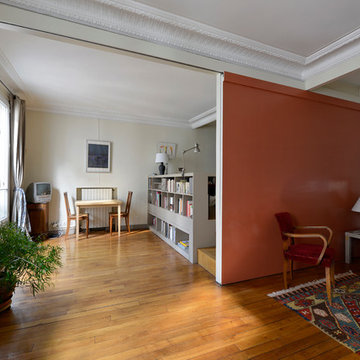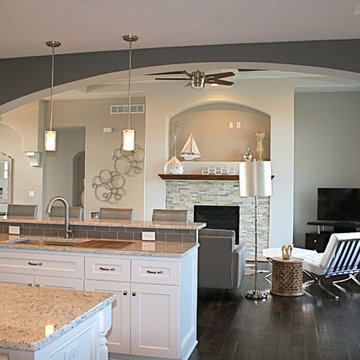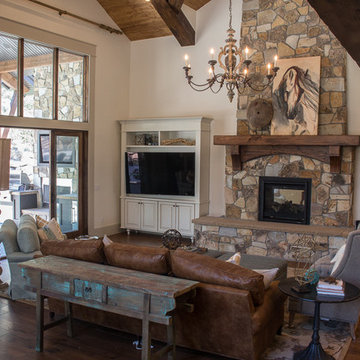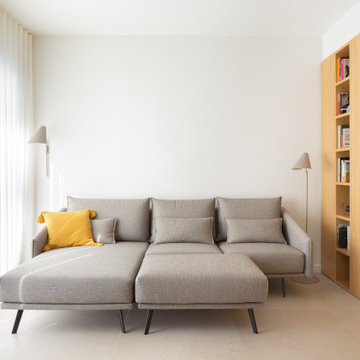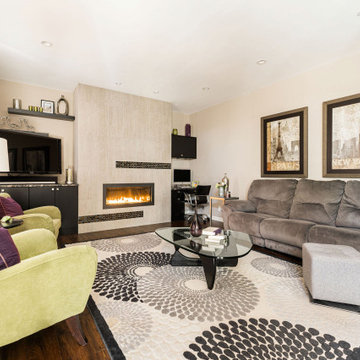Open Concept Family Room Design Photos with a Corner TV
Refine by:
Budget
Sort by:Popular Today
61 - 80 of 585 photos
Item 1 of 3
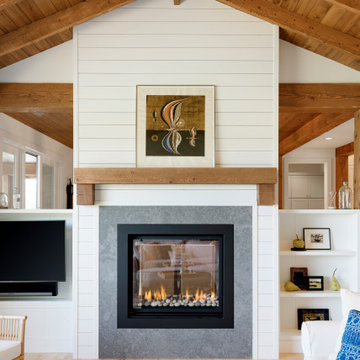
Douglas Fir tongue and groove + beams and two sided fireplace highlight this cozy, livable great room
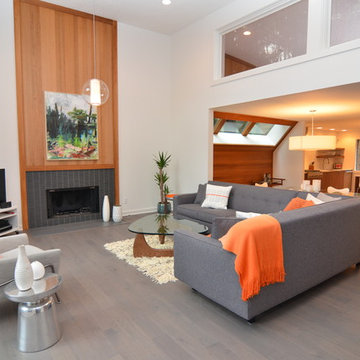
Open Concept Living Room with modern white walls, custom wood and tile fireplace and a view into the Kitchen and Dining Room.
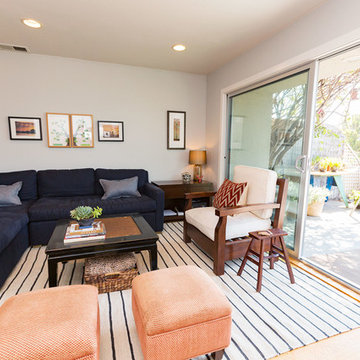
Beach House family room with blue sofa, flat weave wool rug and custom ottomans and lounge chair. Adjoining sandstone patio.
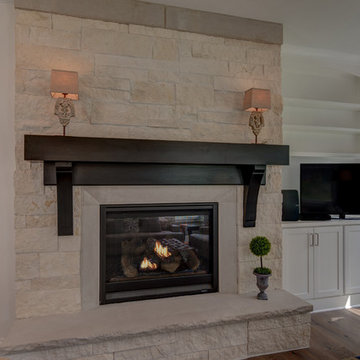
A close up of the fireplace in the family room, showing the built in shelving to the right.
Photo Credit: Tom Graham
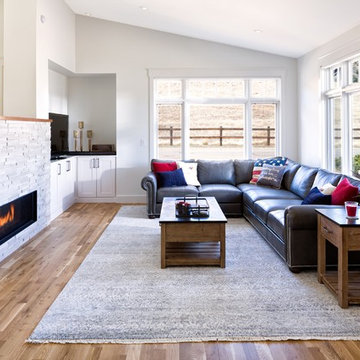
Family room with views of the foothills across the street.
A gorgeous two-sided fireplace separates the family room from the entry and dining room while still giving it an open feel.
Photo Credit: StudioQphoto.com
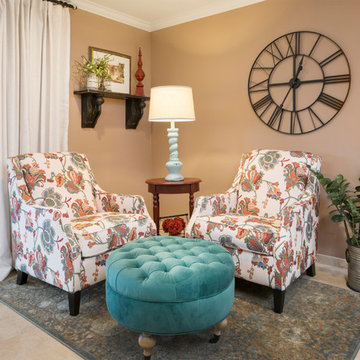
A 700 square foot space in the city gets a farmhouse makeover while preserving the clients’ love for all things colorfully eclectic and showcasing their favorite flea market finds! Featuring an entry way, living room, dining room and great room, the entire design and color scheme was inspired by the clients’ nostalgic painting of East Coast sunflower fields and a vintage console in bold colors.
Shown in this Photo: floral occasional chairs in a cozy reading nook with tufted ottoman, plush area rug, red end table and oversized wall clock are all accented by custom linen drapery, wrought iron drapery rod, farmhouse lighting and accessories. | Photography Joshua Caldwell.
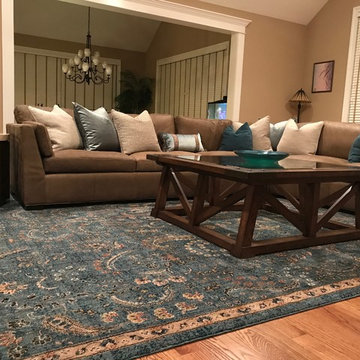
Gorgeous area rug establishes the foundation of the design scheme.Generous leather sectional. Substantial coffee table with custom finish. Drum side table with travertine top. Walls were later painted BM Sea Star .

Rez de chaussée, plusieurs murs ont été abattus afin d'avoir une grande pièce à vivre au rez-de-chaussée.
La cheminée à été rafraîchie avec un parquet bois sur le dessus au lieu du crépi qu'il y avait avant.
Une grande baie vitrée donne beaucoup de lumière.
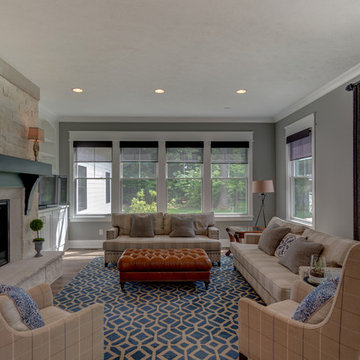
Warm up in this partially enclosed family room, with access to the outdoor living area.
Photo Credit: Tom Graham
Open Concept Family Room Design Photos with a Corner TV
4
