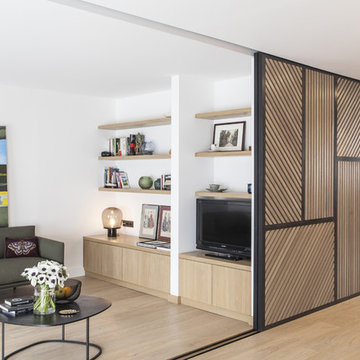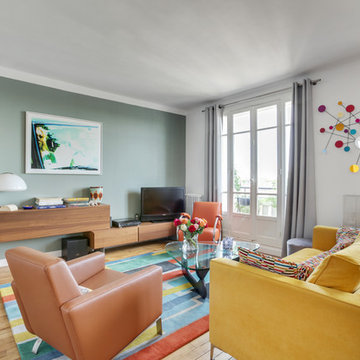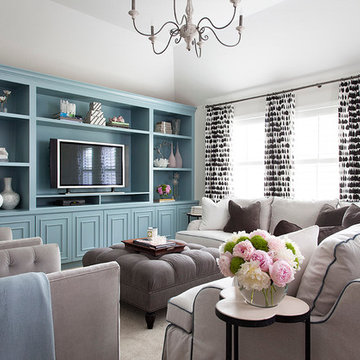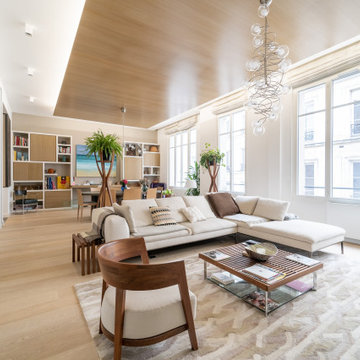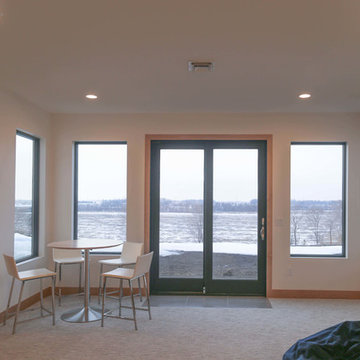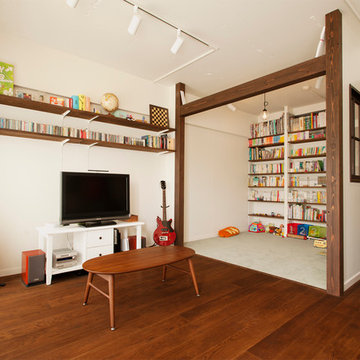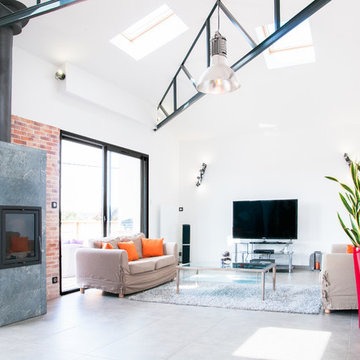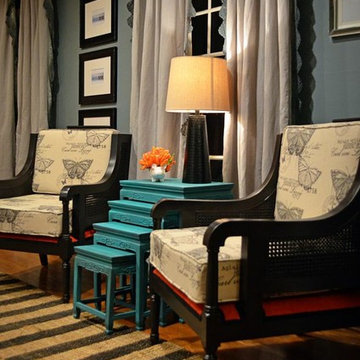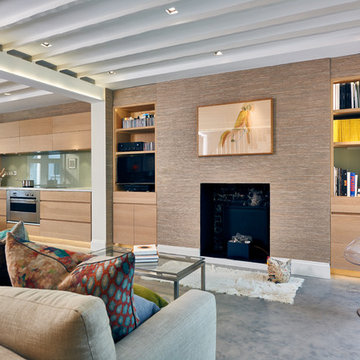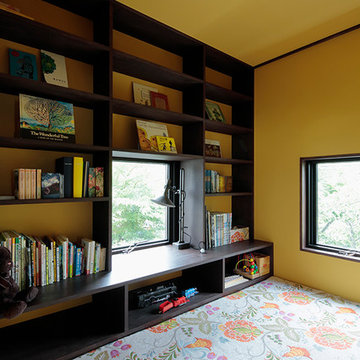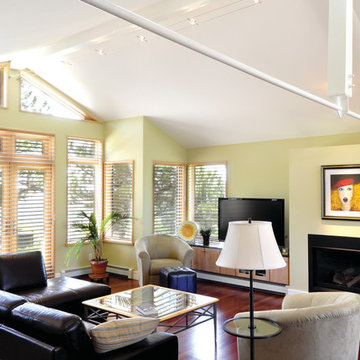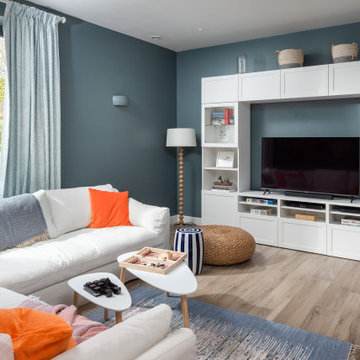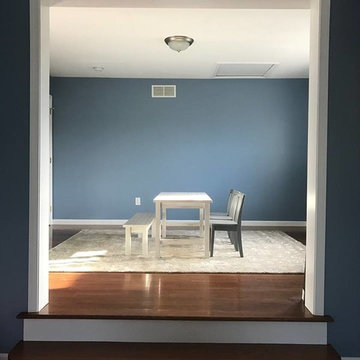Open Concept Family Room Design Photos with a Freestanding TV
Refine by:
Budget
Sort by:Popular Today
181 - 200 of 8,546 photos
Item 1 of 3
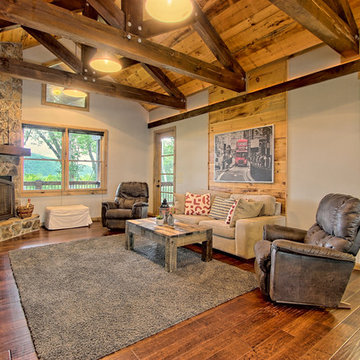
Kurtis Miller Photography, kmpics.com
Timbered living room with industrial look design. Industrial lighting and custom wood timbers give this room personality. Wood feature wall, recessed wall lighting and stone corner fireplace. Grays, natural wood colors, and a pop of red make this space inviting and open which is unlike many of your standard "log Homes".
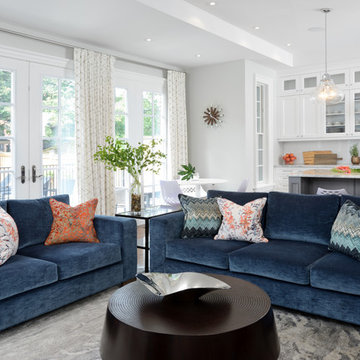
A refreshing design was exactly what this stunning new home needed! Our clients wanted a timeless interior that merged both classic design with more trendy elements. We had a lot of fun mixing and matching textures, colors, and decor -- from the velvet sofa to the varying patterns in the throw pillows. The unusual color combination of cool gray and blue paired with warm burnt orange really enhanced the overall look, giving the room a major "pop" of color! The end result is a fresh classic style with modern touches - exactly what they wanted!
Home located in Bedford Park, Toronto. Designed by Lumar Interiors who also serve Richmond Hill, Aurora, Nobleton, Newmarket, King City, Markham, Thornhill, York Region, and the Greater Toronto Area.
For more about Lumar Interiors, click here: https://www.lumarinteriors.com/
To learn more about this project, click here: https://www.lumarinteriors.com/portfolio/bedford-park-nortown-family-room/
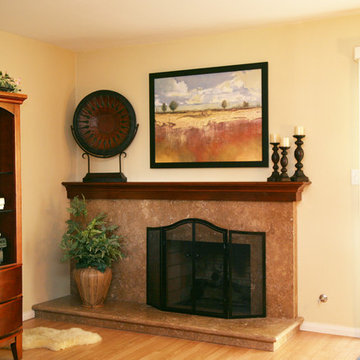
Simple custom maple mantel in the ever popular Sutter gold finish is mounted over a travertine slab surround. This was a great update to the painted brick that was once was.

An open concept room, this family room has all it needs to create a cozy inviting space. The mismatched sofas were a purposeful addition adding some depth and warmth to the space. The clients were new to this area, but wanted to use as much of their own items as possible. The yellow alpaca blanket purchased when traveling to Peru was the start of the scheme and pairing it with their existing navy blue sofa. The only additions were the cream sofa the round table and tying it all together with some custom pillows.
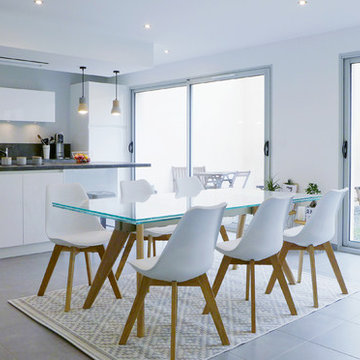
Le rez-de-chaussée de la cuisine prend la forme d’un L. L’entrée donne d’abord sur la salle à manger et la cuisine, ensuite viennent l’escalier et le salon. Ce grand espace accueille donc plusieurs fonctions. Dans l’entrée, un grand placard miroité permet de ranger un maximum d’affaires. Un canapé d’appoint permet de se déchausser confortablement. Sur les étagères murales, plusieurs vides poches permettent de ranger les clés et autres petits bazars. Un papier-peint à motif hexagonal, une peinture « bleu cristallin », quelques coussins, une horloge murale et deux dame-jeanne viennent donner une identité à la pièce. Côté salle à manger, la table peut se déployer pour accueillir plus de convives. Le bahut permet de ranger la jolie vaisselle. Le tapis en pvc est facilement nettoyable et vient structurer l’espace.
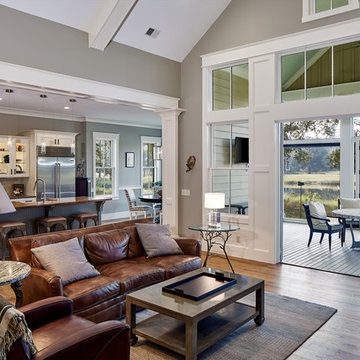
View of the family room, French doors opening to the back porch and the kitchen just beyond. Love how the entry way allows the kitchen to be a part of this open concept floor plan but still gives it it's own defined space. The beautiful hardwood flooring ties it all together.
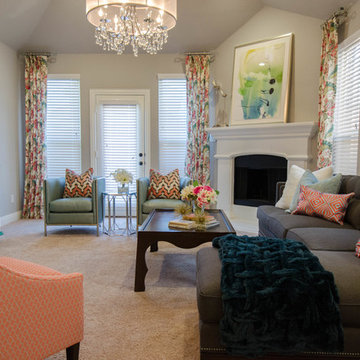
In this open concept living room, we decided to add a larger sofa with a chaise into the room for more comfortable usability. What I love about a chaises is it doesn't visibly block the line of sight but still allows you a place to lay down.
Open Concept Family Room Design Photos with a Freestanding TV
10
