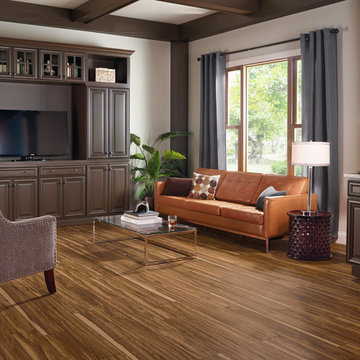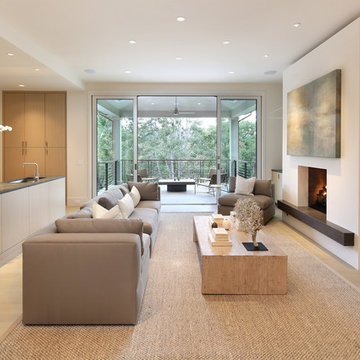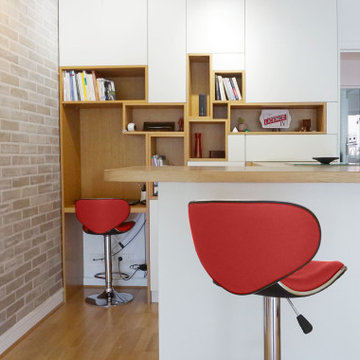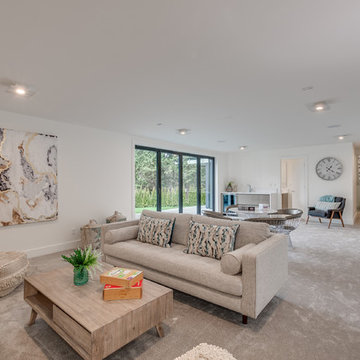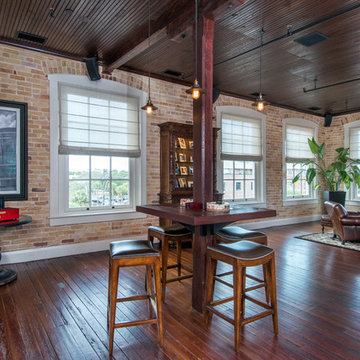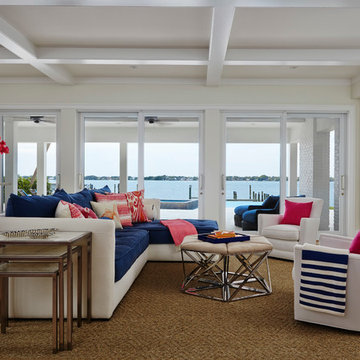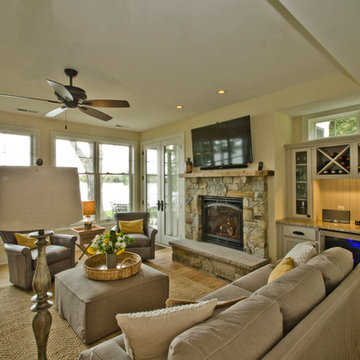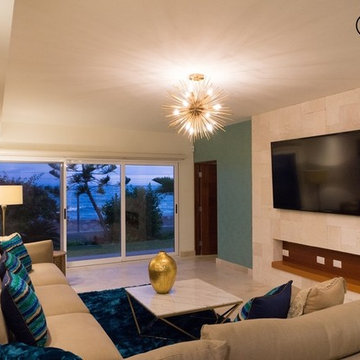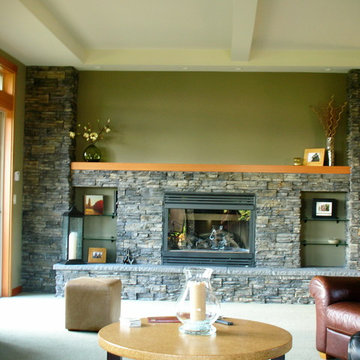Open Concept Family Room Design Photos with a Home Bar
Refine by:
Budget
Sort by:Popular Today
61 - 80 of 4,119 photos
Item 1 of 3
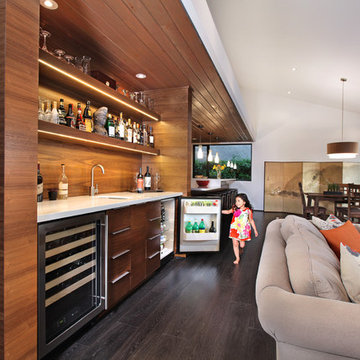
Architecture and Design by Anders Lasater Architects. Photos by Jeri Koegel.
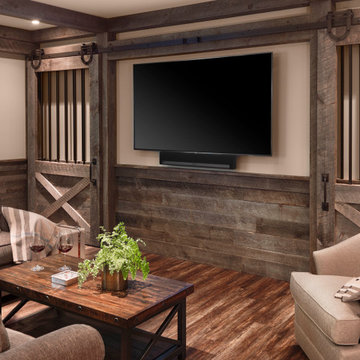
The lower level of this home includes an entertainment space complete with a family room, home bar, wine cellar, and guest bedroom and bath.
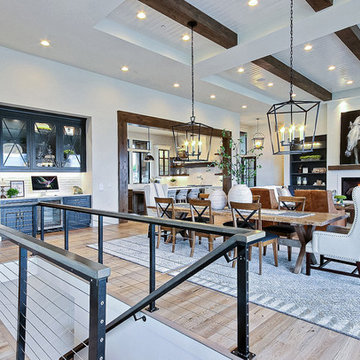
Inspired by the majesty of the Northern Lights and this family's everlasting love for Disney, this home plays host to enlighteningly open vistas and playful activity. Like its namesake, the beloved Sleeping Beauty, this home embodies family, fantasy and adventure in their truest form. Visions are seldom what they seem, but this home did begin 'Once Upon a Dream'. Welcome, to The Aurora.

They needed new custom cabinetry to accommodate their new 75" flat screen so we worked with the cabinetry and AV vendors to design a unit that would encompass all of the AV plus display and storage extending all the way to the window seat.
The clients also wanted to be able to eat dinner in the room while watching TV but there was no room for a regular dining table so we designed a custom silver leaf bar table to sit behind the sectional with a custom 1 1/2" Thinkglass art glass top.
We designed a new coffered ceiling with lighting in each bay. And built out the fireplace with dimensional tile to the ceiling.
The color scheme was kept intentionally monochromatic to show off the different textures with the only color being touches of blue in the pillows and accessories to pick up the art glass.
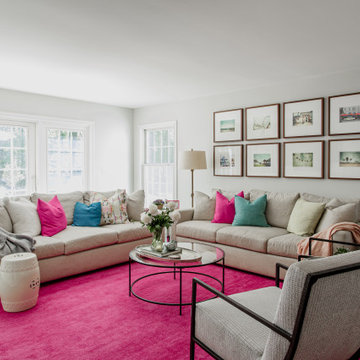
The bright, bold, and fun family room. The perfect spot to relax or entertain in style!
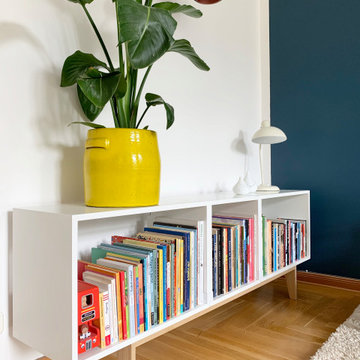
Wohnzimmer Pankow
Der Raum in der Altbauwohnung sollte modern sein und gleichzeitig eine gemütliche Atmosphäre transportieren. Die dunkelblaue, seidig glänzende Latexfarbe dominiert den Raum und verleiht dem Bild und den Möbeln eine intensive Wirkung. Die Einrichtung im reduzierten, skandinavischen Stil entspricht dem modernen Zeitgeist und lädt zum entspannen ein. Die grosse Pflanze sorgt für ein herrliches Raumklima und die leichten, luftigen Vorhänge runden den Raum zu einem wahren Wohlfühlort zum durchatmen ab.
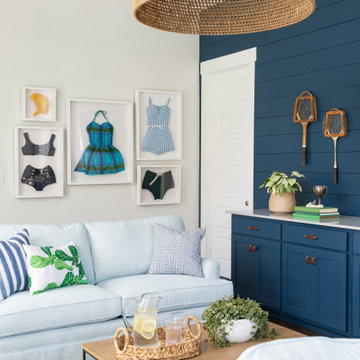
A family room featuring a navy shiplap wall with built-in cabinets and vintage bathing suit art.
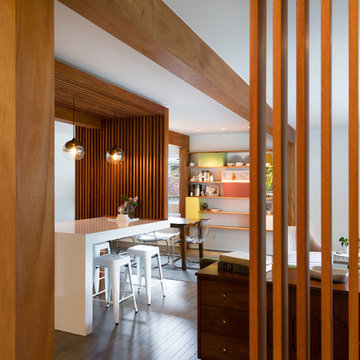
Mid-Century house remodel. Design by aToM. Construction and installation of mahogany structure and custom cabinetry by d KISER design.construct, inc. Photograph by Colin Conces Photography
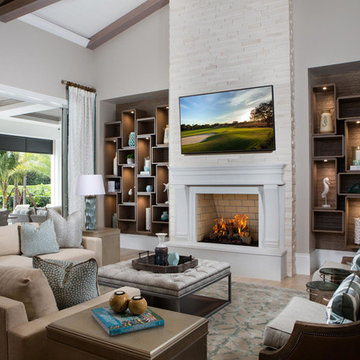
In the great room, the focal wall features a gas fireplace with a precast surround set in white stacked stone. Carpentry clad boxes fashioned in wood tones match the finishes in the room. Woven grasscloth on the wall behind them gives depth to the open-backed, round-edged boxes. Lighting only the vertical boxes and floating the entire unit adds more dimension. A sectional from E.J. Victor in a neutral fabric, and a pair of leather and fabric sloped-arm Vanguard club chairs all have a low profile so as not to interfere with the view of the backyard and beyond. Hickory White end tables are finished in platinum gray. The Vanguard tufted ottoman with metal base and wood inlay is centered atop a wool and silk patterned area rug by Kravet.
Open Concept Family Room Design Photos with a Home Bar
4
