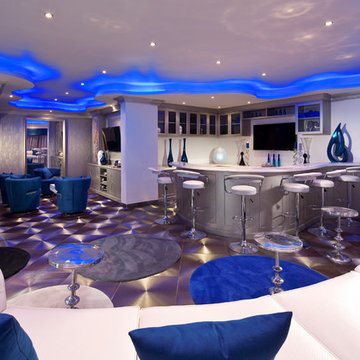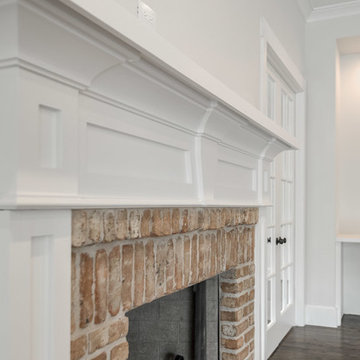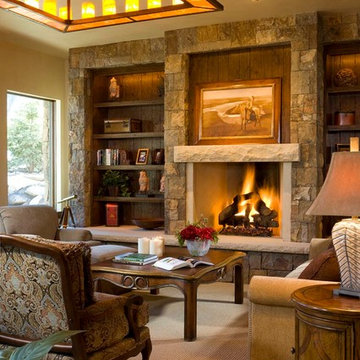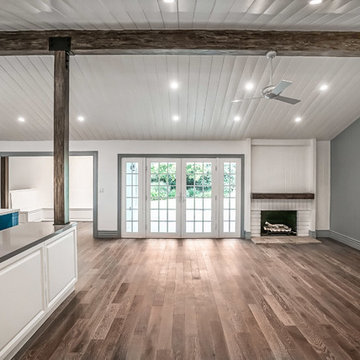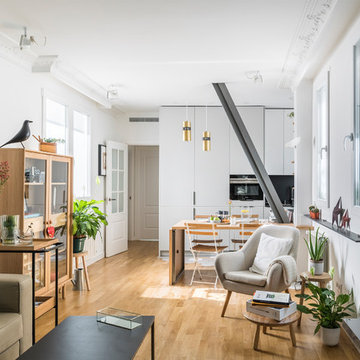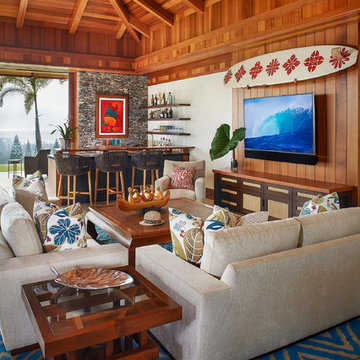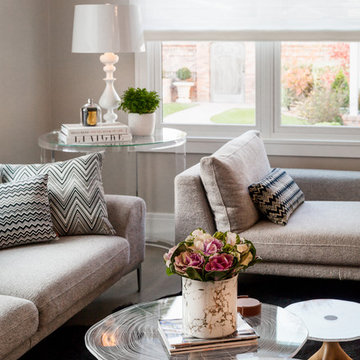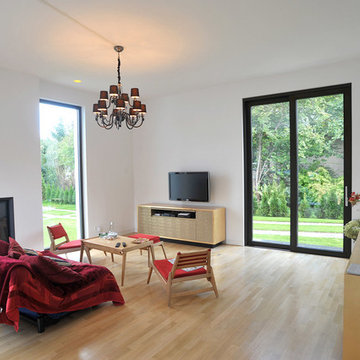Open Concept Family Room Design Photos with a Home Bar
Refine by:
Budget
Sort by:Popular Today
141 - 160 of 4,119 photos
Item 1 of 3
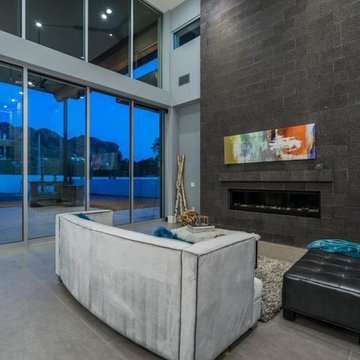
We love this modern family room open concept, with porcelain floors, high ceilings, and recessed lighting.
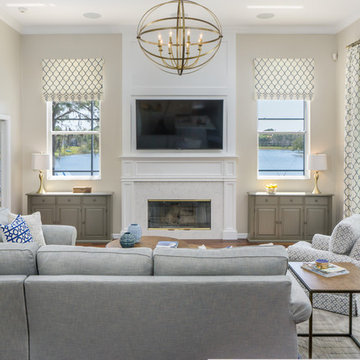
A totally redesigned fireplace fits in perfectly with the new aesthetic of the home. Tall drapes and valances draw the eye to the high ceilings. An oversized chandelier is a bright pop of gold and works as a statement piece.
Photographer: Trevor Ward Photography
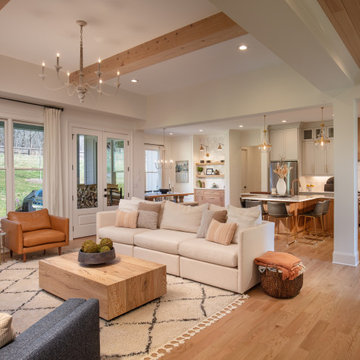
A top priority when designing this home was to create an environment that was bright and airy, using neutral colors and natural materials, which would reflect the picturesque surroundings and provide a comfortable, yet modern feel to the space. The design style begins as you enter the front door into a soaring foyer with a grand staircase, light oak hardwood floors, and custom millwork that flows into the main living space. The open concept kitchen, living and dining areas create the ideal space for entertaining. Another unique architectural element to the home is the hallway’s Alaskan Cedar ceiling leading to the master’s suite.
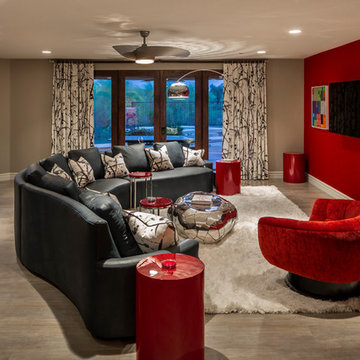
Fun Family Room designed by Chris Jovanelly. Michael Berman Harper Swivel Chair. Red side tables by Bernhardt. Pierre Frey "Leo" drapery and pillow fabric. Curved sofa is custom. Leather is custom by Spa City Leather to match Sherwin Williams "Dark Night." Phillips Collection Coffee Table. Zuo Modern Barstools and Floor lamp. Torto fan by Fanimation. Drapery Hardware by Houles.
Photography by Jason Roehner
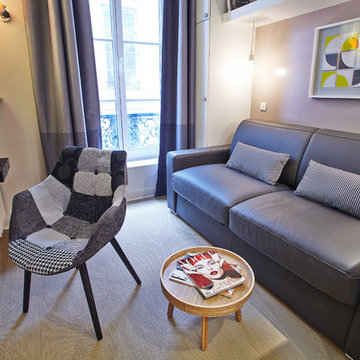
Studio de 15m2 : pièce de vie avec cuisine ouverte dans le quartier du Musée d'Orsay à Paris 6 - Isabelle Le Rest Intérieurs
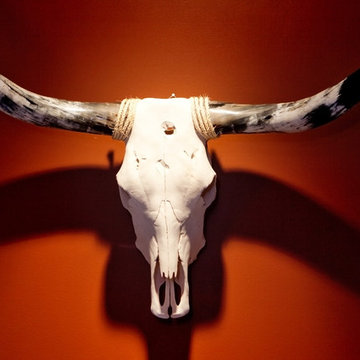
An entertainment space for discerning client who loves Texas, vintage, reclaimed materials, stone, distressed wood, beer tapper, wine, and sports memorabilia. Photo by Jeremy Fenelon

Fireplace: American Hearth Boulevard 60 Inch Direct Vent
Tile: Aquatic Stone Calcutta 36"x72" Thin Porcelain Tiles
Custom Cabinets and Reclaimed Wood Floating Shelves
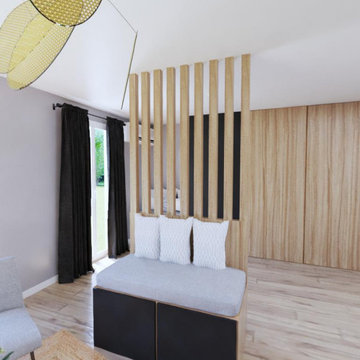
Aménagement d’une entrée, d’un double bureau avec des rangements où le tout ne se voit pas et est fermé.
Création d’une nouvelle cuisine et d’un ilot de cuisson permettant aussi d’être un élément de réception.
Cuisine en façades bi matières, noir mat et chêne. Le plan de travail côté évier est de la pierre zimbabwe noir et le plan côté ilot est du dekton imitation marbre blanc.
Création d’un espace de réception entre l’entrée et le séjour avec un claustra et une banquette. Création d’un meuble tv avec des meubles faisant le tour du poteau et du tableau électrique existant.
L’espace cuisine est délimité par un carrelage imitation motif vintage bleu clair effacé. Le reste de la pièce est refait par un carrelage imitation parquet.
Toute la pièce est ouverte et permet de cuisiner en voyant le jardin et d’être toujours vers l’espace de réception.
Les clients souhaitaient beaucoup de rangements
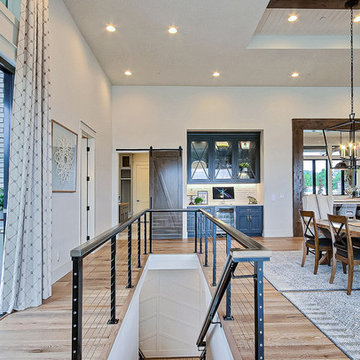
Inspired by the majesty of the Northern Lights and this family's everlasting love for Disney, this home plays host to enlighteningly open vistas and playful activity. Like its namesake, the beloved Sleeping Beauty, this home embodies family, fantasy and adventure in their truest form. Visions are seldom what they seem, but this home did begin 'Once Upon a Dream'. Welcome, to The Aurora.
Open Concept Family Room Design Photos with a Home Bar
8
