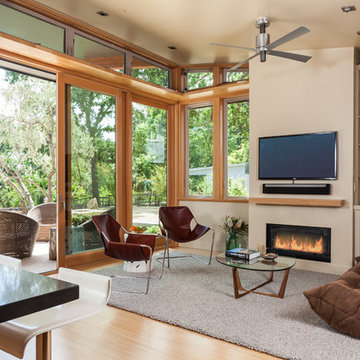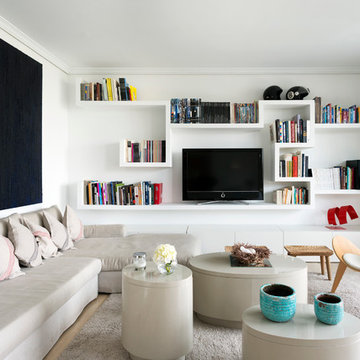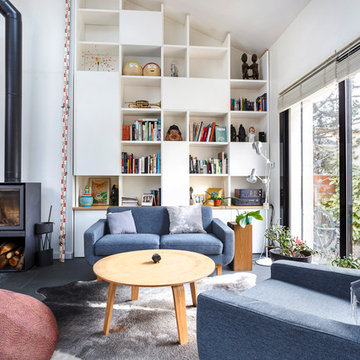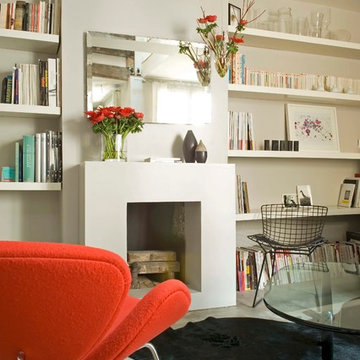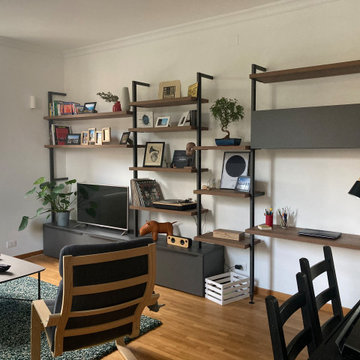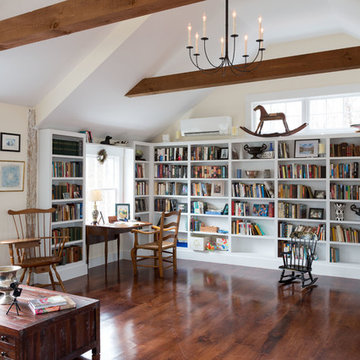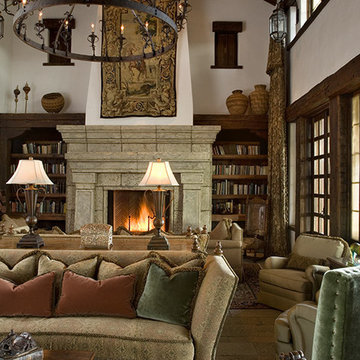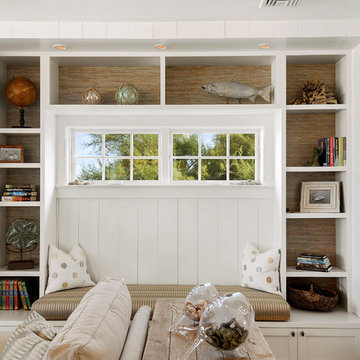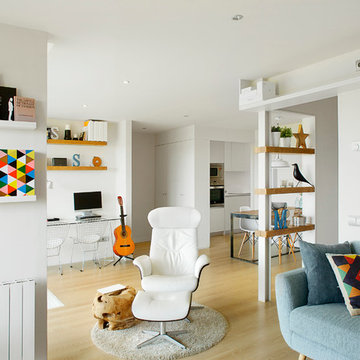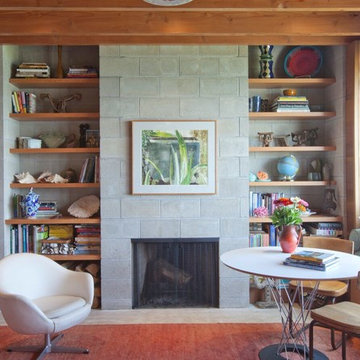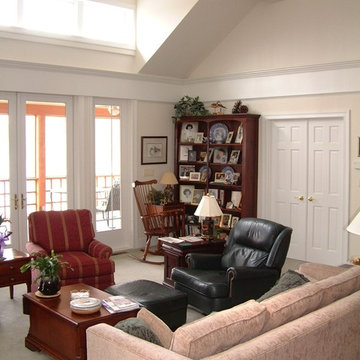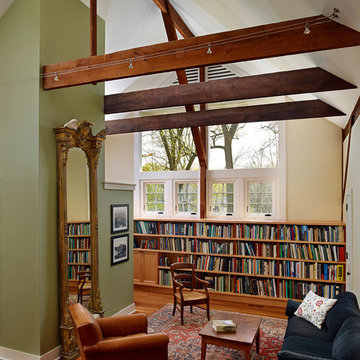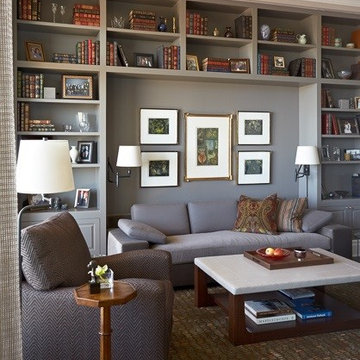Open Concept Family Room Design Photos with a Library
Refine by:
Budget
Sort by:Popular Today
121 - 140 of 6,939 photos
Item 1 of 3
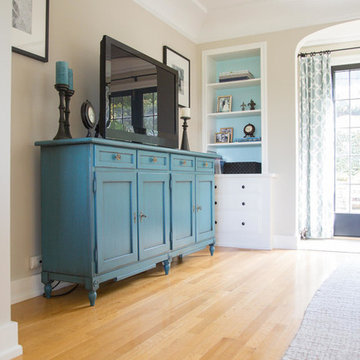
This cozy room off the kitchen was converted into a family room den with walk-out access to the garden. The french doors were painted black and new printed drapery panels were hung. A deep leather sofa was positioned behind a tufted upholstered ottoman. The TV was placed on a custom painted sideboard, which also provides overflow storage for the homeowner. Black and white photography, chunky knit accessories, and a jute rug complete the space.

Lower level family room with stained concrete floors, bookcases with ladder, stone fireplace, douglass fir beams, bar, kitchen, and jukebox
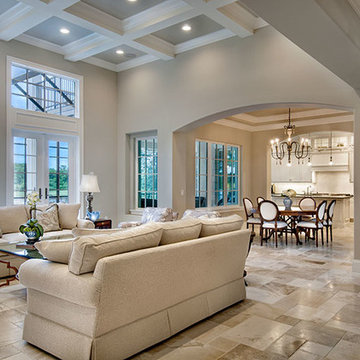
Great Room. The Sater Design Collection's luxury, French Country home plan "Belcourt" (Plan #6583). http://saterdesign.com/product/bel-court/
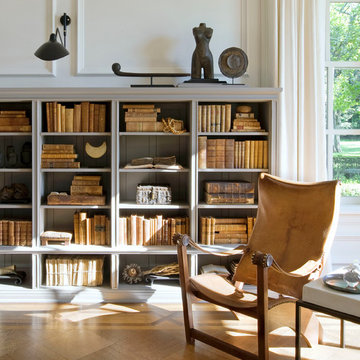
This sunny library was created with the idea of light! Inspired by European reading rooms, white and ethnic objects, the room is a fresh take on the traditional library of yesteryear.
Photographer-Janet Mesic Mackie
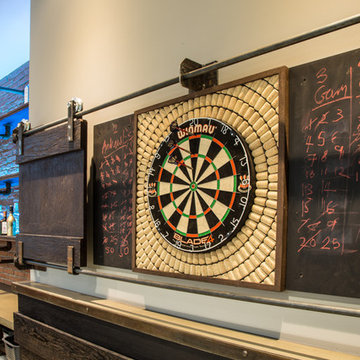
Brief: Create a room that wasn’t just a ‘man-cave’ but one that worked for all the family, and friends, too. It had to be a room that is ‘all things to all people’, so had to be designed to allow multiple activities to happen at the same time in the same space. The lighting, sound, and vision had to work on their own, and together.
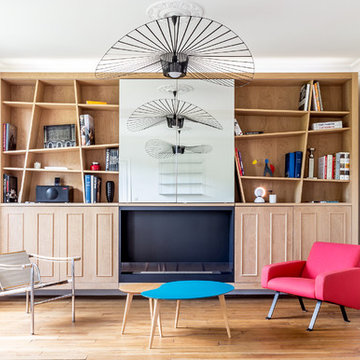
Le séjour a été traité de façon minimale avec la volonté de privilégier la lumière et la vue sur le parc des buttes Chaumont; véritable tableau évoluant au fil des saisons. Une bibliothèque dessinée sur mesure reprend les codes de l'haussmannien en les détournant de manière contemporaine. Elle intègre une cheminée bioéthanol et deux miroirs coulissants dissimulant une télévision.
Open Concept Family Room Design Photos with a Library
7
