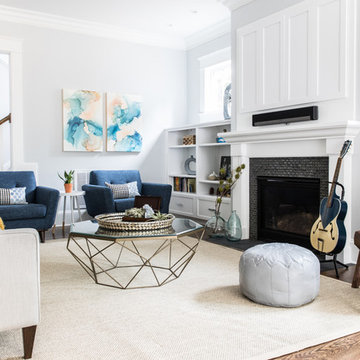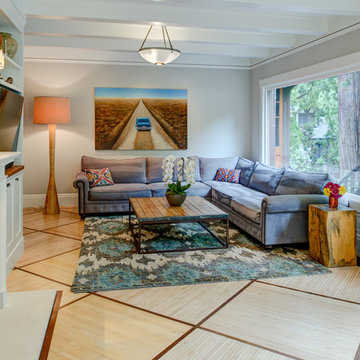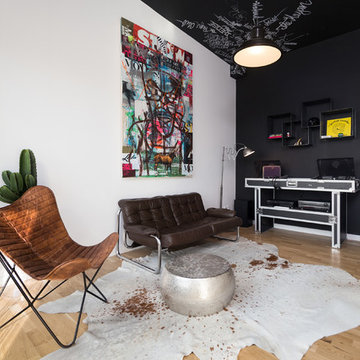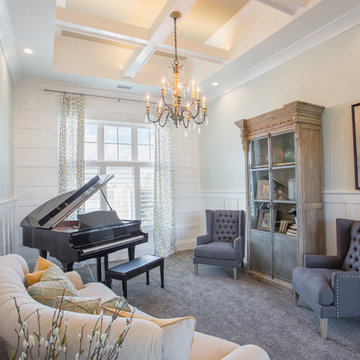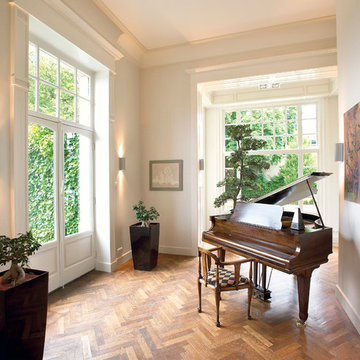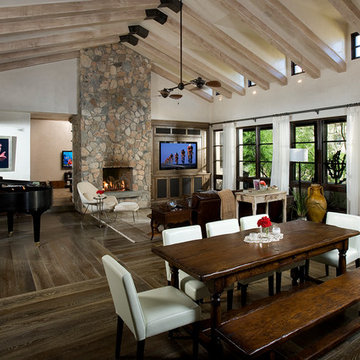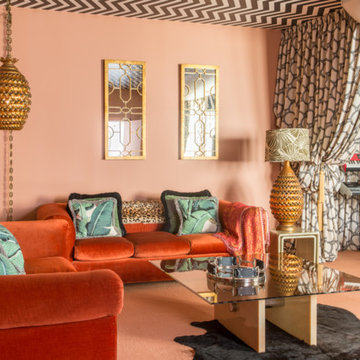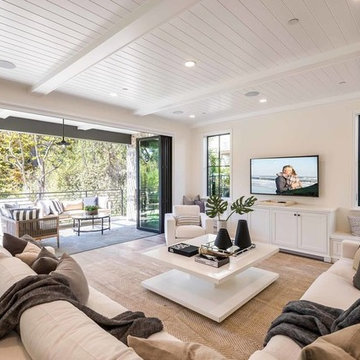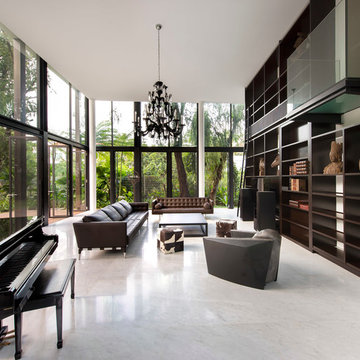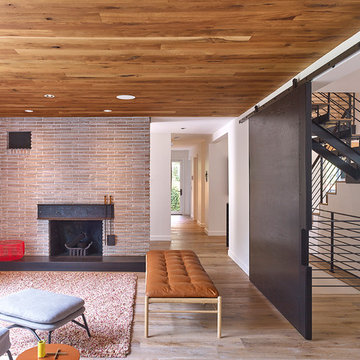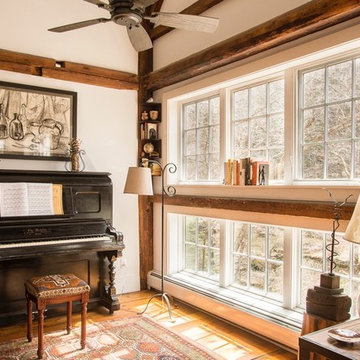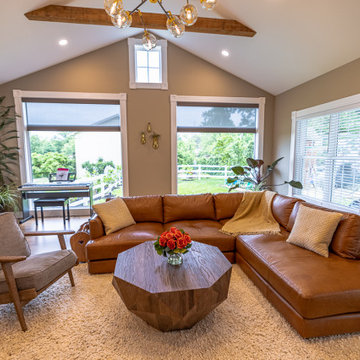Open Concept Family Room Design Photos with a Music Area
Refine by:
Budget
Sort by:Popular Today
101 - 120 of 1,401 photos
Item 1 of 3
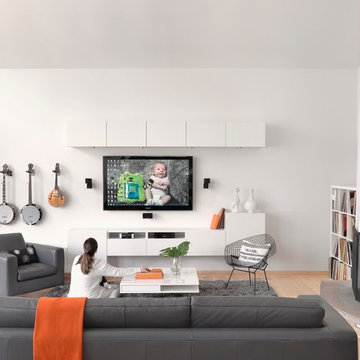
The modern and clean lined living and family room allows the eye to focus on the guitar, banjos and mandolin. The homeowners are also avid collectors of old 33 rpm records.
Alise O'Brien photography
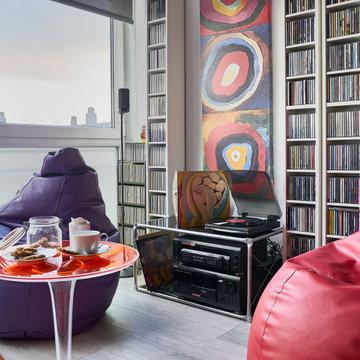
Perfecto rincónpara escuchar música o leer.
El suelo es Kronotex, modelo Cottage.El mirador del salón está realizado en PVC Kommerling serie Eurofutur.
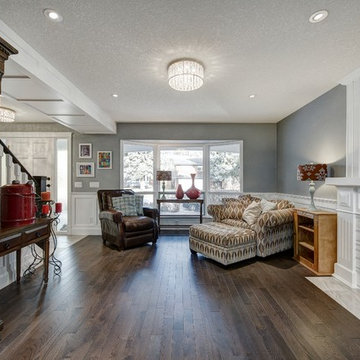
Family room gas insert fireplace with mdf wainscot paneling and bead board paneling.
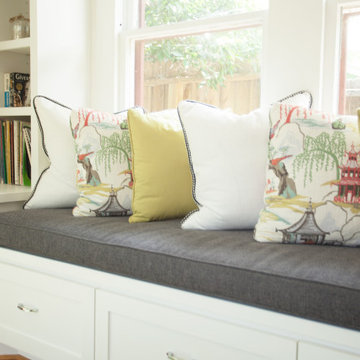
For this 1928 bungalow in the Historic Houston Heights we remodeled the home to give a sense of order to the small home. The spaces that existed were choppy and doors everywhere. In a small space doors can really eat into your living area. We took our cues for style from our contemporary loving clients and their Craftsman bungalow.
Our remodel plans focused on the kitchen and den area. There’s a formal living and then an additional living area off the back of the kitchen. We brought purpose to the back den by creating built-ins centered around the windows for their book collection. The window seats and the moveable chairs are seating for the many parties our client’s like to throw. The original kitchen had multiple entries. We closed off a door to the master bedroom to move the refrigerator. That enabled us to open the wall to the front of the house creating a sense of a much larger space while also providing a great flow for entertaining.
To reflect our client’s contemporary leaning style we kept the materials white and simple in a way that fits with the house style but doesn’t feel fussy.
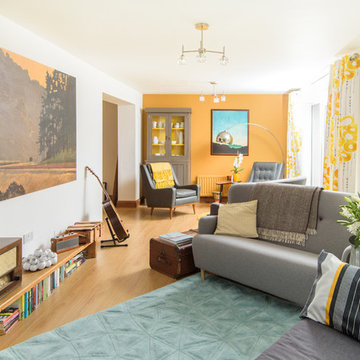
A new layout for the furniture was a challenge because three rooms interlink (kitchen-diner, this room and the TV room). The main requirement was for a good ‘flow’. The couple wanted a flexible space that provided a social area for adults but that also gave the children and their friends plenty of room to play with toys on the floor and play or listen to music.
A diagonal arrangement meant that the seating could be used facing into the room with the artwork as a focal point, or facing out onto the garden. With seating that could be easily moved the arrangement works on several levels.
Image credit: Georgi Mabee.
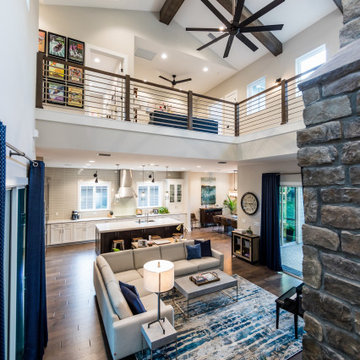
DreamDesign®25, Springmoor House, is a modern rustic farmhouse and courtyard-style home. A semi-detached guest suite (which can also be used as a studio, office, pool house or other function) with separate entrance is the front of the house adjacent to a gated entry. In the courtyard, a pool and spa create a private retreat. The main house is approximately 2500 SF and includes four bedrooms and 2 1/2 baths. The design centerpiece is the two-story great room with asymmetrical stone fireplace and wrap-around staircase and balcony. A modern open-concept kitchen with large island and Thermador appliances is open to both great and dining rooms. The first-floor master suite is serene and modern with vaulted ceilings, floating vanity and open shower.
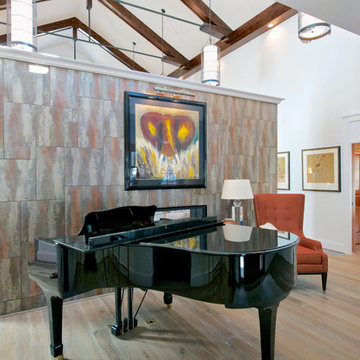
A free-standing wall sets the mood of the home and creates a division between the foyer and living room. A see-through fireplace sits in the center of the wall.
Photo by J. Sinclair
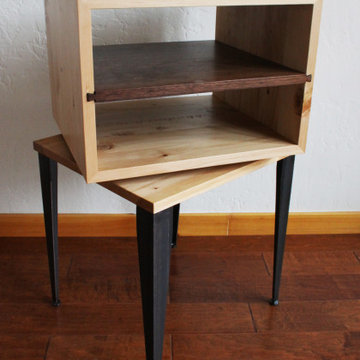
This stand alone cabinet was designed to house stereo equipment. It features a 360 degree rotating top to allow access to the backs of stereo components and tall legs to stand over a subwoofer. Alaskan hemlock, dovetailed walnut and raw steel legs. The design can be manipulated to fit your exact needs!
Open Concept Family Room Design Photos with a Music Area
6
