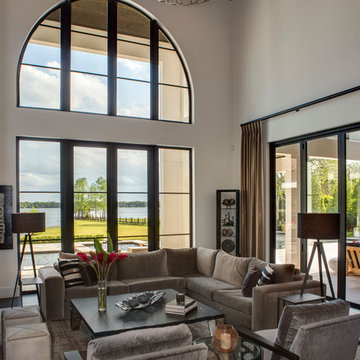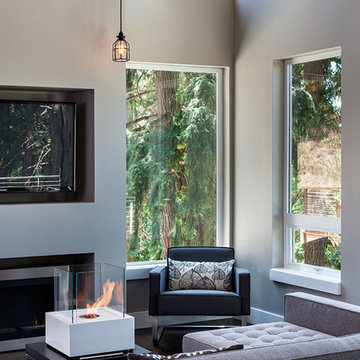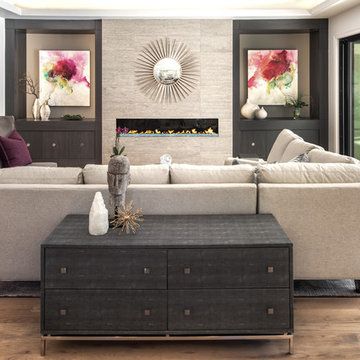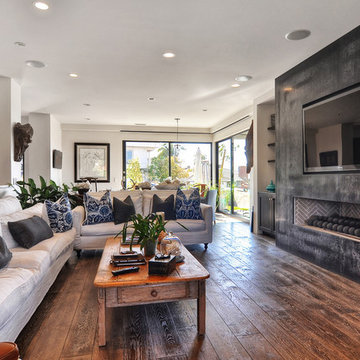Open Concept Family Room Design Photos with a Ribbon Fireplace
Refine by:
Budget
Sort by:Popular Today
61 - 80 of 4,280 photos
Item 1 of 3
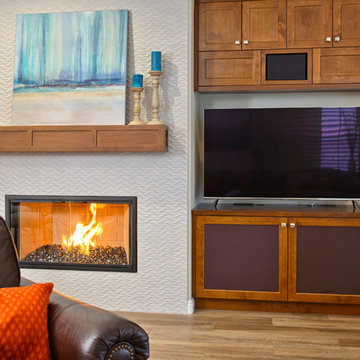
CairnsCraft Design & Remodel transformed this dated kitchen into a bright modern space with abundant counter prep areas and easy access. We did this by removing the existing pantry. We created storage on both sides of the island by installing brand new custom cabinets. We remodeled the existing fireplace with new tile, a custom mantel, and fireplace box.

Residential project by Camilla Molders Design
Architect Adie Courtney
Pictures Derek Swalwell

Builder: Mike Schaap Builders
Photographer: Ashley Avila Photography
Both chic and sleek, this streamlined Art Modern-influenced home is the equivalent of a work of contemporary sculpture and includes many of the features of this cutting-edge style, including a smooth wall surface, horizontal lines, a flat roof and an enduring asymmetrical appeal. Updated amenities include large windows on both stories with expansive views that make it perfect for lakefront lots, with stone accents, floor plan and overall design that are anything but traditional.
Inside, the floor plan is spacious and airy. The 2,200-square foot first level features an open plan kitchen and dining area, a large living room with two story windows, a convenient laundry room and powder room and an inviting screened in porch that measures almost 400 square feet perfect for reading or relaxing. The three-car garage is also oversized, with almost 1,000 square feet of storage space. The other levels are equally roomy, with almost 2,000 square feet of living space in the lower level, where a family room with 10-foot ceilings, guest bedroom and bath, game room with shuffleboard and billiards are perfect for entertaining. Upstairs, the second level has more than 2,100 square feet and includes a large master bedroom suite complete with a spa-like bath with double vanity, a playroom and two additional family bedrooms with baths.

Brand new 2-Story 3,100 square foot Custom Home completed in 2022. Designed by Arch Studio, Inc. and built by Brooke Shaw Builders.
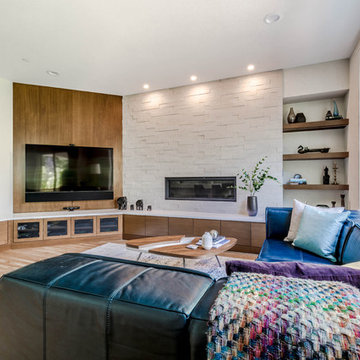
This is by far everybody’s favorite space. The kitchen is definitely the heart of the home where the dinner is getting ready, the homework is done, and in the family room the whole family can relax in front of the fireplace, while watching TV, listening to music, or playing video games. Whites with warm walnuts, light marble, and splashes of color are the key features in this modern family headquarters.
The kitchen was meticulously designed to accommodate storage for numerous kitchen gadgets, cookware, and dinnerware that the family owned. Behind these simple and clean contemporary kitchen cabinet doors, there are multiple ergonomic and functional features that make this kitchen a modern chef’s dream
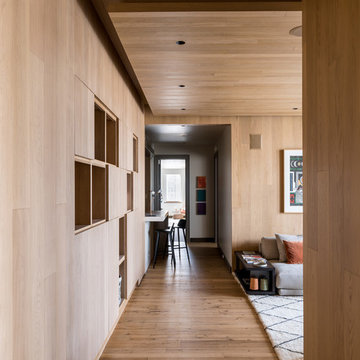
A new floating ceiling conceals mechanical ducts above and creates light coves for indirect lighting. Photographer: Fran Parente.

A contemporary masculine living space that is ideal for entertaining and relaxing. Features a gas fireplace, distressed feature wall, walnut cabinetry and floating shelves

Laurie Black Photography:
Perched along the shore of Lake Oswego is this asian influenced contemporary home of custom wood windows and glass. Quantum Classic Series windows, and Lift & Slide and Hinged doors are spectacularly displayed here in Sapele wood.
Generously opening up the lake view are architectural window walls with transoms and out-swing awnings. The windows’ precise horizontal alignment around the perimeter of the home achieves the architect’s desire for crisp, clean lines.
The main entry features a Hinged door flanked by fixed sidelites. Leading out to the Japanese-style garden is another Hinged door set within a common mullion window wall.

This addition came about from the client's desire to renovate and enlarge their kitchen. The open floor plan allows seamless movement between the kitchen and the back patio, and is a straight shot through to the mudroom and to the driveway.
Open Concept Family Room Design Photos with a Ribbon Fireplace
4
