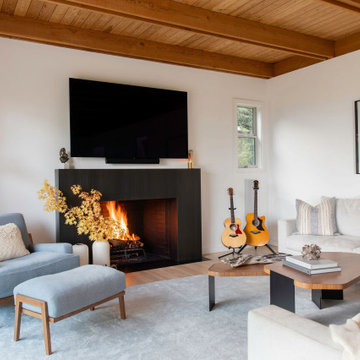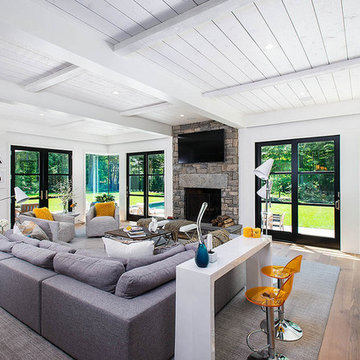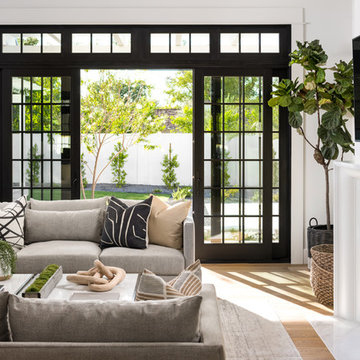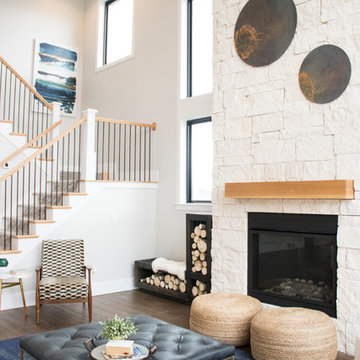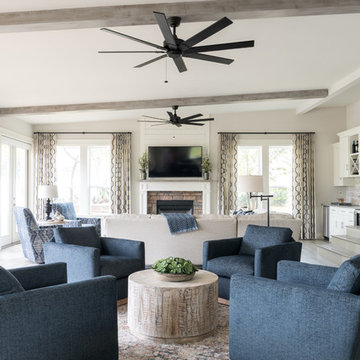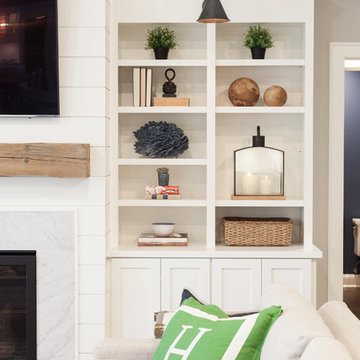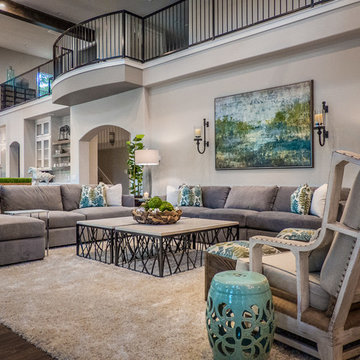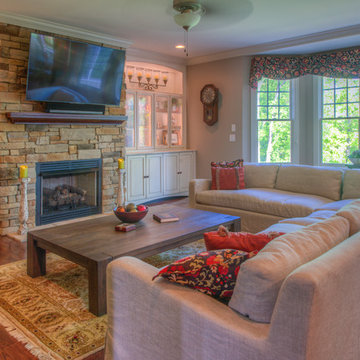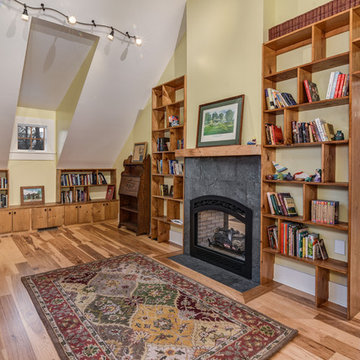Open Concept Family Room Design Photos with a Stone Fireplace Surround
Refine by:
Budget
Sort by:Popular Today
221 - 240 of 23,876 photos
Item 1 of 3

Open concept of interior barndominium with stone fireplace, stained concrete flooring, rustic beams and faux finish cabinets.
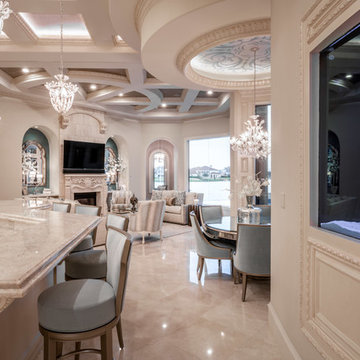
Kitchen, Family and Breakfast rooms. Custom Interior Design by The Design Firm. Houston area award winning Interior Design.

This open floor plan family room for a family of four—two adults and two children was a dream to design. I wanted to create harmony and unity in the space bringing the outdoors in. My clients wanted a space that they could, lounge, watch TV, play board games and entertain guest in. They had two requests: one—comfortable and two—inviting. They are a family that loves sports and spending time with each other.
One of the challenges I tackled first was the 22 feet ceiling height and wall of windows. I decided to give this room a Contemporary Rustic Style. Using scale and proportion to identify the inadequacy between the height of the built-in and fireplace in comparison to the wall height was the next thing to tackle. Creating a focal point in the room created balance in the room. The addition of the reclaimed wood on the wall and furniture helped achieve harmony and unity between the elements in the room combined makes a balanced, harmonious complete space.
Bringing the outdoors in and using repetition of design elements like color throughout the room, texture in the accent pillows, rug, furniture and accessories and shape and form was how I achieved harmony. I gave my clients a space to entertain, lounge, and have fun in that reflected their lifestyle.
Photography by Haigwood Studios
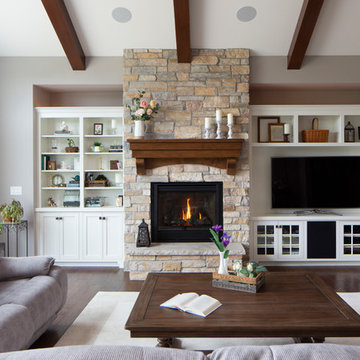
Vaulted stained beamed ceiling with arched grand window and the Chilton Brown stone fireplace draws your attention into this great room. Side built in inset flat panel cabinets mimic the kitchen cabinets with open shelving for collectables. The character grade hickory hardwood floors and stained mantel provide a warmth to this vast room. (Ryan Hainey)
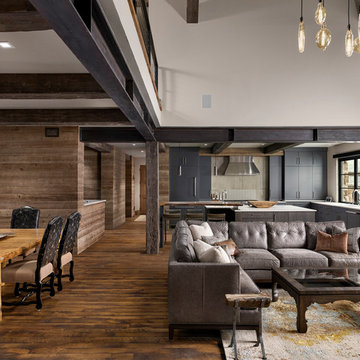
An open floor plan connecting the family room, kitchen and dining room.
Photos by Eric Lucero

This photo: Interior designer Claire Ownby, who crafted furniture for the great room's living area, took her cues for the palette from the architecture. The sofa's Roma fabric mimics the Cantera Negra stone columns, chairs sport a Pindler granite hue, and the Innovations Rodeo faux leather on the coffee table resembles the floor tiles. Nearby, Shakuff's Tube chandelier hangs over a dining table surrounded by chairs in a charcoal Pindler fabric.
Positioned near the base of iconic Camelback Mountain, “Outside In” is a modernist home celebrating the love of outdoor living Arizonans crave. The design inspiration was honoring early territorial architecture while applying modernist design principles.
Dressed with undulating negra cantera stone, the massing elements of “Outside In” bring an artistic stature to the project’s design hierarchy. This home boasts a first (never seen before feature) — a re-entrant pocketing door which unveils virtually the entire home’s living space to the exterior pool and view terrace.
A timeless chocolate and white palette makes this home both elegant and refined. Oriented south, the spectacular interior natural light illuminates what promises to become another timeless piece of architecture for the Paradise Valley landscape.
Project Details | Outside In
Architect: CP Drewett, AIA, NCARB, Drewett Works
Builder: Bedbrock Developers
Interior Designer: Ownby Design
Photographer: Werner Segarra
Publications:
Luxe Interiors & Design, Jan/Feb 2018, "Outside In: Optimized for Entertaining, a Paradise Valley Home Connects with its Desert Surrounds"
Awards:
Gold Nugget Awards - 2018
Award of Merit – Best Indoor/Outdoor Lifestyle for a Home – Custom
The Nationals - 2017
Silver Award -- Best Architectural Design of a One of a Kind Home - Custom or Spec
http://www.drewettworks.com/outside-in/
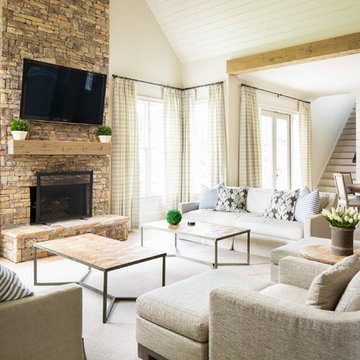
Photo Credit: David Cannon; Design: Michelle Mentzer
Instagram: @newriverbuildingco
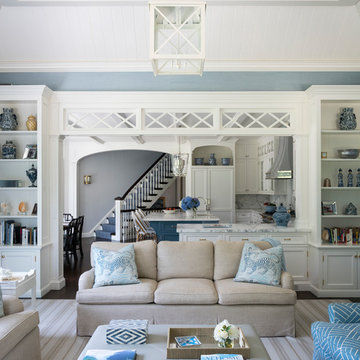
A cased opening with interior transoms looking from the family room to the kitchen flanked by built-in cases frames shallow elliptical arched openings above the refrigerator and secondary stair beyond. A generous marble-top peninsula bridges the cabinetry between rooms.
James Merrell Photography

Artistic Contemporary Home designed by Arch Studio, Inc.
Built by Frank Mirkhani Construction
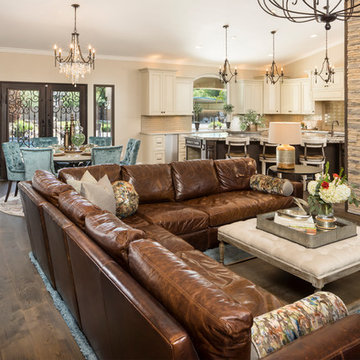
Shown in this photo: Leather sectional with custom pillows, tufted ottoman, stack stone wall, one-tier chandelier with authentic seashells, custom upholstered tufted dining chairs with nail heads, custom iron French door and windows, crackle glass brick backsplash, bronze 3-light pendant chandeliers, European oak wire brushed flooring and accessories/finishing touches designed by LMOH Home. | Photography Joshua Caldwell.
Open Concept Family Room Design Photos with a Stone Fireplace Surround
12
