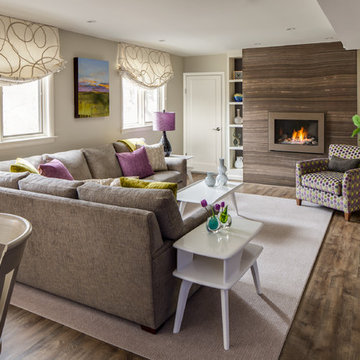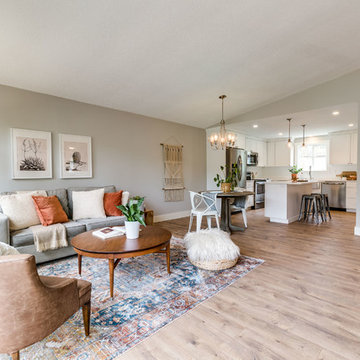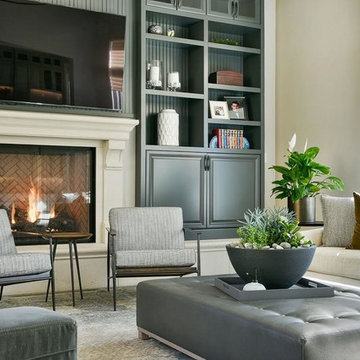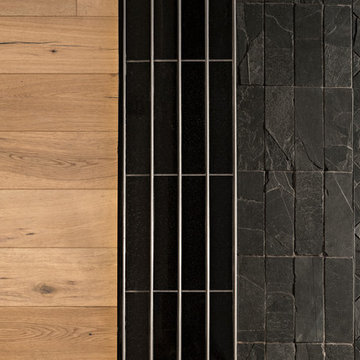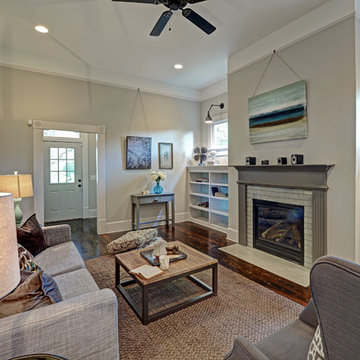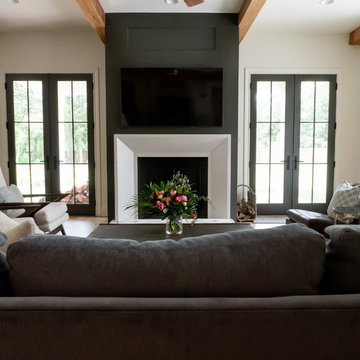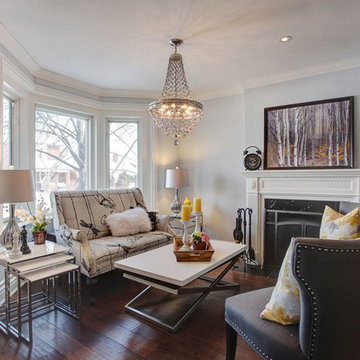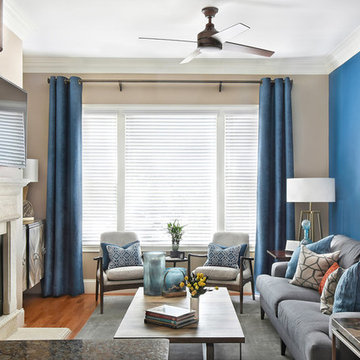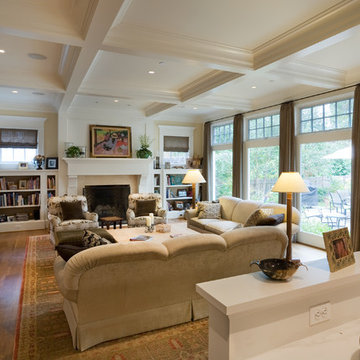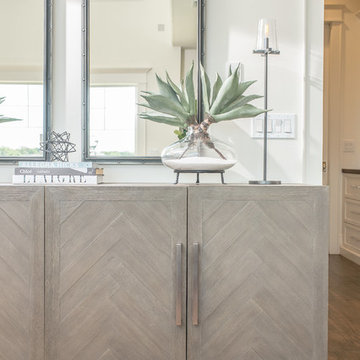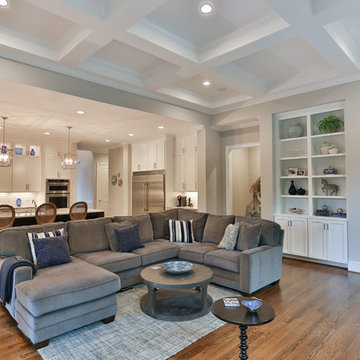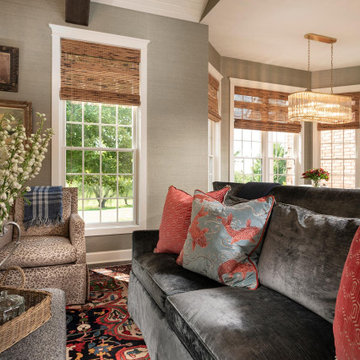Open Concept Family Room Design Photos with a Wood Fireplace Surround
Refine by:
Budget
Sort by:Popular Today
141 - 160 of 4,007 photos
Item 1 of 3
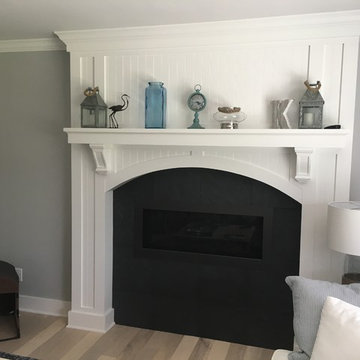
Slate tile fireplace with wood columns to the ceiling. Detailed mantel with corbel brackets. Beadboard recessed panels. Arched wood surround head.
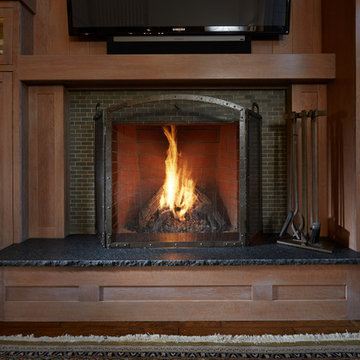
This fire place, selected by Evalia Design, is the perfect addition to any living space. The dark brown wooden frame gives this piece a premium appearance. Follow us and check out our website's gallery to see more of this project and others!
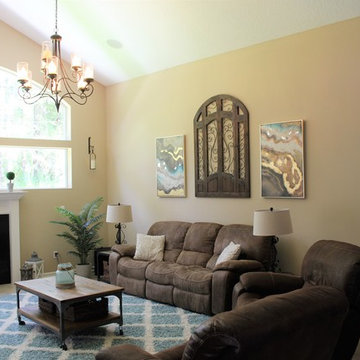
The entire Family Room is a gorgeous large space perfect for family time and entertaining guests. By moving existing furniture and accessories around and adding additional decorative items, the space is now complete and welcoming.
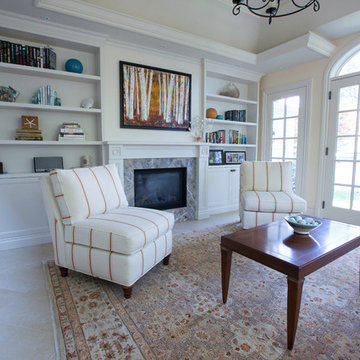
Interior Design by Ph.D. Design
Furnishing & Decor by Owner
Photography by Drew Haran
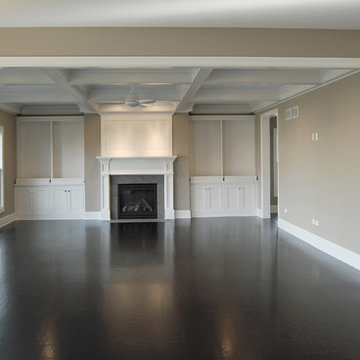
A beautiful fireplace with wood mantle and surround to ceiling height is flanked by built-in bookcases. The coffered ceiling tops off this fabulous family room.
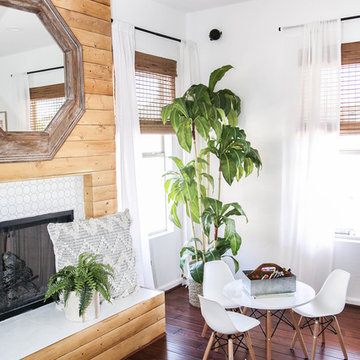
Updated this fireplace with added shiplap stained a natural finish to give it a more natural and earthy look. Added greenery to add life and color. Added a large hexagon mirror instead of a mantel piece to let the fireplace stand on it's own.
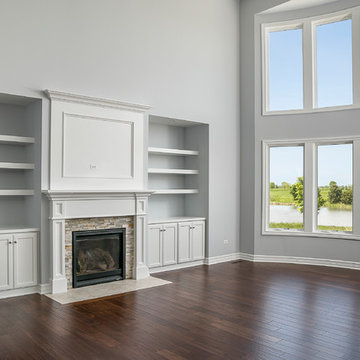
Built-in bookcases surround the fireplace in the family room of this custom home built by King’s Court Builders - Naperville IL (17AE)
Photos by: Picture Perfect House
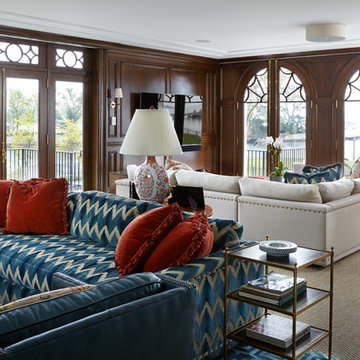
Photography by Keith Scott Morton
From grand estates, to exquisite country homes, to whole house renovations, the quality and attention to detail of a "Significant Homes" custom home is immediately apparent. Full time on-site supervision, a dedicated office staff and hand picked professional craftsmen are the team that take you from groundbreaking to occupancy. Every "Significant Homes" project represents 45 years of luxury homebuilding experience, and a commitment to quality widely recognized by architects, the press and, most of all....thoroughly satisfied homeowners. Our projects have been published in Architectural Digest 6 times along with many other publications and books. Though the lion share of our work has been in Fairfield and Westchester counties, we have built homes in Palm Beach, Aspen, Maine, Nantucket and Long Island.
Open Concept Family Room Design Photos with a Wood Fireplace Surround
8
