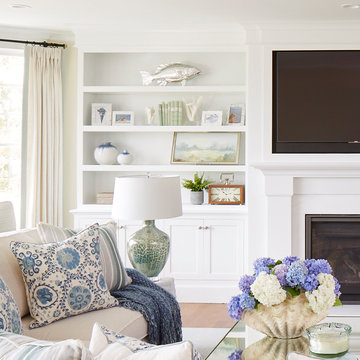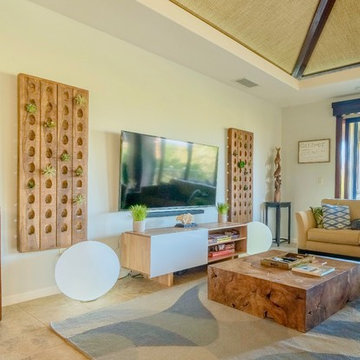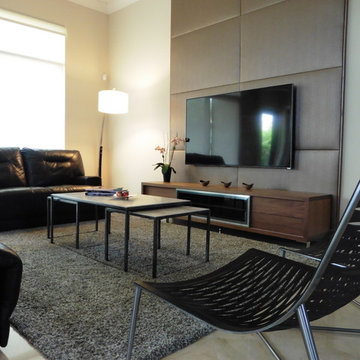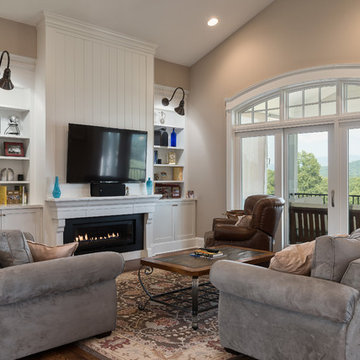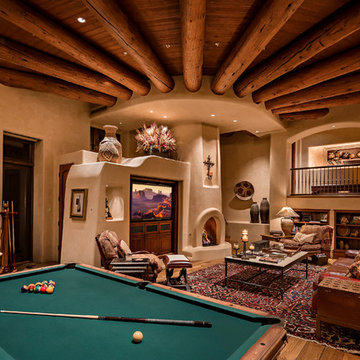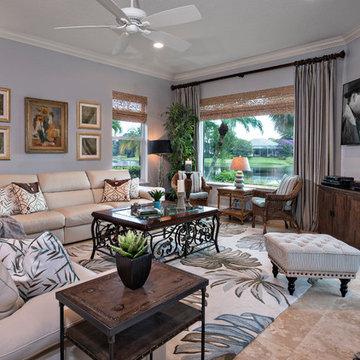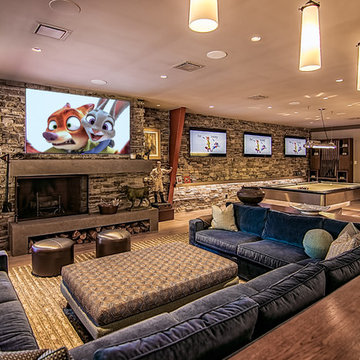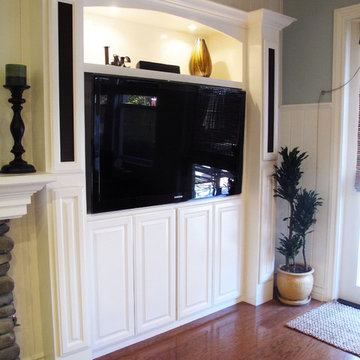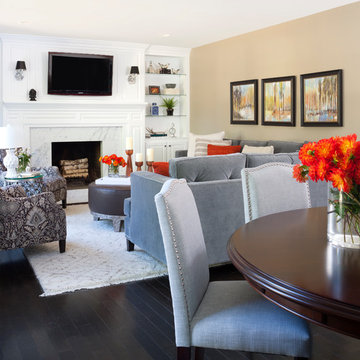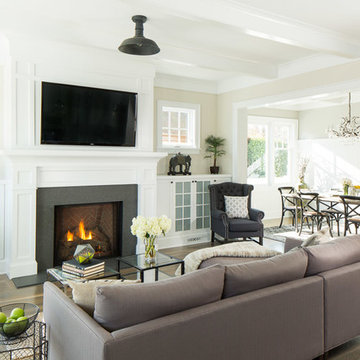Open Concept Family Room Design Photos with Beige Walls
Refine by:
Budget
Sort by:Popular Today
141 - 160 of 25,666 photos
Item 1 of 3

Family Room Addition and Remodel featuring patio door, bifold door, tiled fireplace and floating hearth, and floating shelves | Photo: Finger Photography
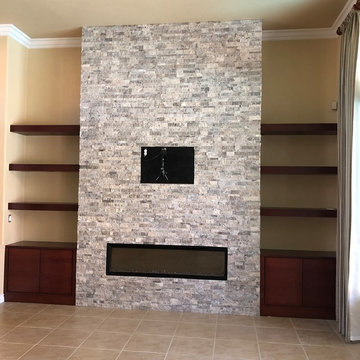
This family room wall was previously bare with a wall mount TV. We framed the surround for a 60" Dimplex electric fireplace and finished it with stacked ledger stone. Custom base cabinets and floating shelves, stained to match the client's existing cabinetry, finish the new entertainment wall. The TV had yet to be mounted. Project completed May 2019

Dimplex DLGM29 Vapor Fireplace Insert features revolutionary ultrasonic technology that creates the flame and smoke effect. As the mist rises up through the logs, the light reflects against the water molecules creating a convincing illusion of flames and smoke. The result is an appearance so authentic it could be mistaken for a traditional wood-burning fireplace.
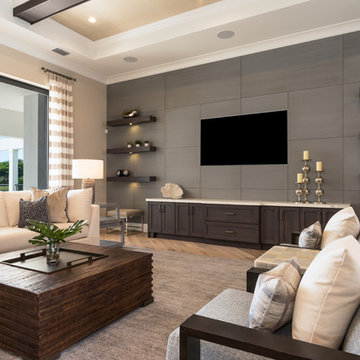
This Model Home showcases a high-contrast color palette with varying blends of soft, neutral textiles, complemented by deep, rich case-piece finishes.
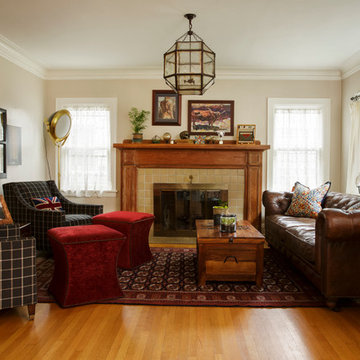
Our clients lived in the UK for several years before moving to Portland. Their living room includes a heirloom rug passed on from their father, collected art, and Union Jack details that express a space unique to their family story.
For more about Angela Todd Studios, click here: https://www.angelatoddstudios.com/
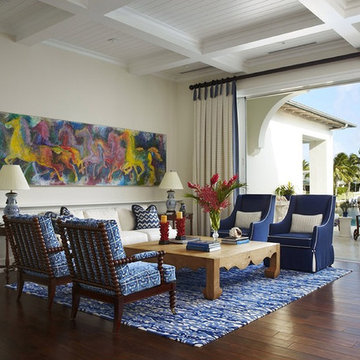
Sharing the central room with the dining area is a bright and lively seating area. The entire space can be opened to the exterior via a large set of sliding glass doors.
Open Concept Family Room Design Photos with Beige Walls
8
