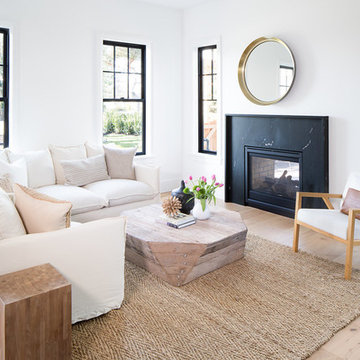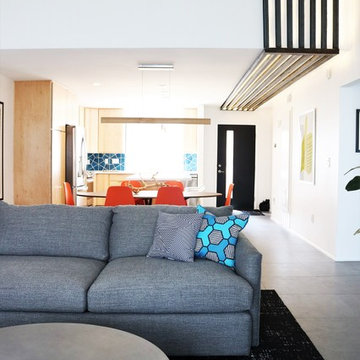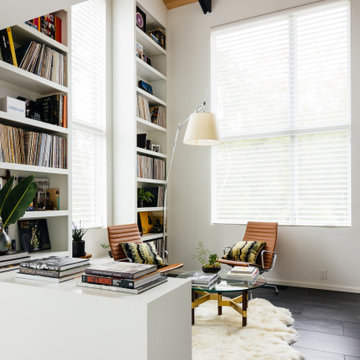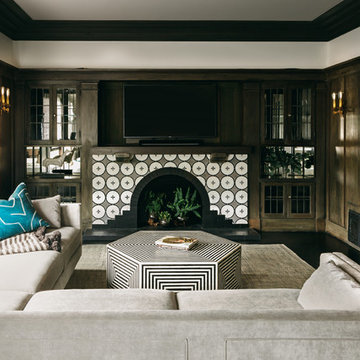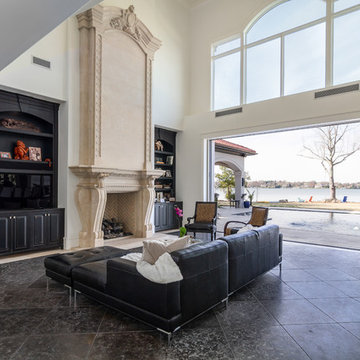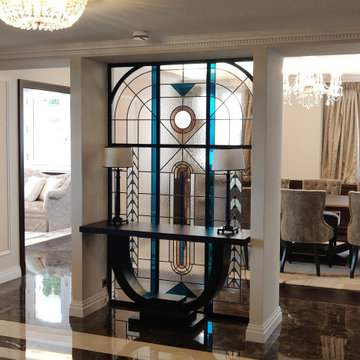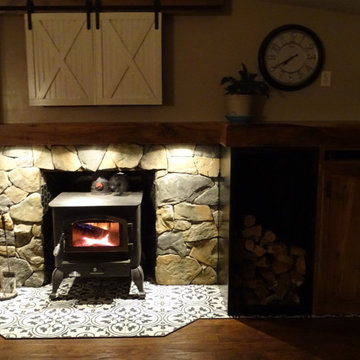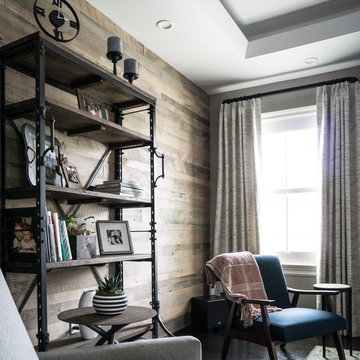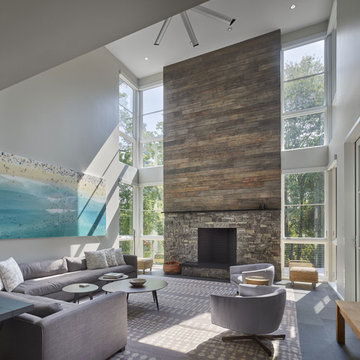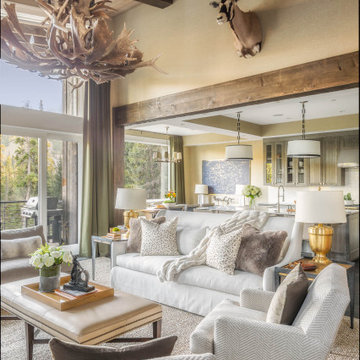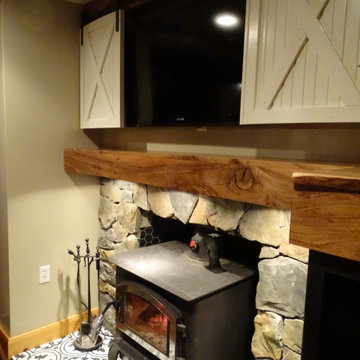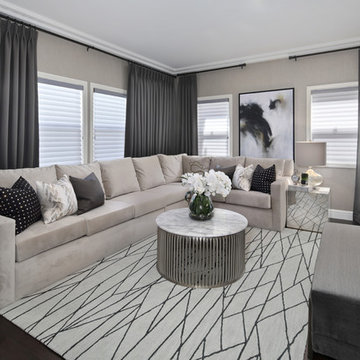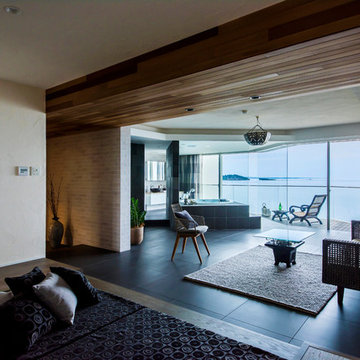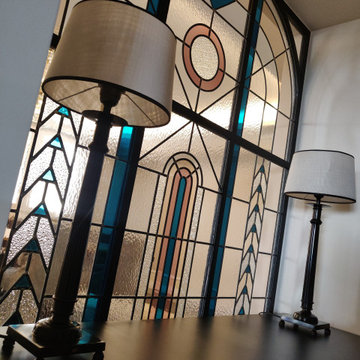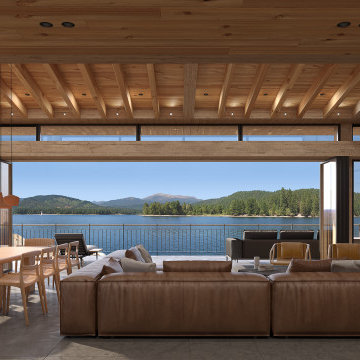Open Concept Family Room Design Photos with Black Floor
Refine by:
Budget
Sort by:Popular Today
101 - 120 of 458 photos
Item 1 of 3
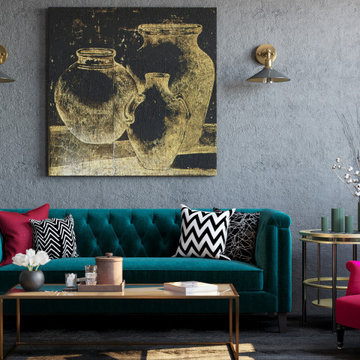
The living room has been filled with rhythm with bold combinations of different shapes, styles and colours of upholstered furniture.
However, we chose a rather lightweight glass and metal coffee table that doesn't clutter up the space, but is long enough.
For wall finishing was chosen grey decorative plaster. It doesn't draw too much attention to itself, but it helps to accentuate every painting that hangs on that wall.

The clients had an unused swimming pool room which doubled up as a gym. They wanted a complete overhaul of the room to create a sports bar/games room. We wanted to create a space that felt like a London members club, dark and atmospheric. We opted for dark navy panelled walls and wallpapered ceiling. A beautiful black parquet floor was installed. Lighting was key in this space. We created a large neon sign as the focal point and added striking Buster and Punch pendant lights to create a visual room divider. The result was a room the clients are proud to say is "instagramable"
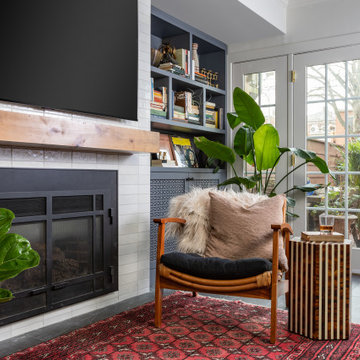
Custom built-ins designed to hold a record collection and library of books. The fireplace got a facelift with a fresh mantle and tile surround.
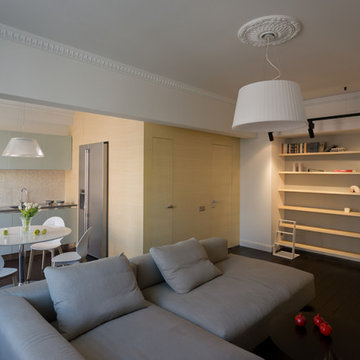
Пространство кухни-столовой и гостиной общее. Бережно сохранена сталинская лепнина и существующая железобетонная балка, которая обозначает зоны для просмотра телевизора и приёма пищи. За объемом в шпонированных панелях располагается санузел и кладовая, а также ниша для холодильника
Архитекторы:
Сергей Гикало, Александр Купцов, Антон Федулов
Фото: Илья Иванов
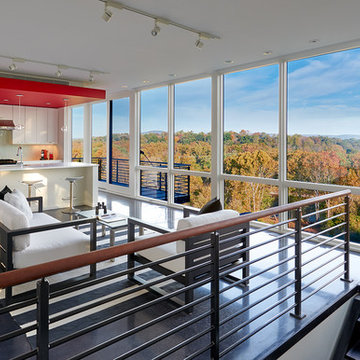
Living room and kitchen with sweeping views of both the river and parkland.
Anice Hoachlander, Hoachlander Davis Photography LLC
Open Concept Family Room Design Photos with Black Floor
6
