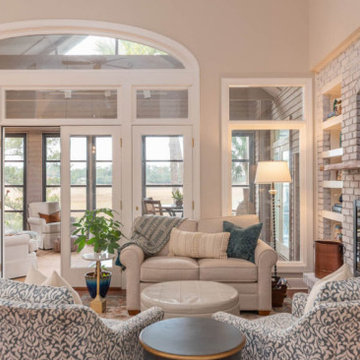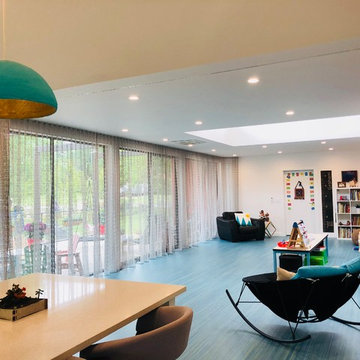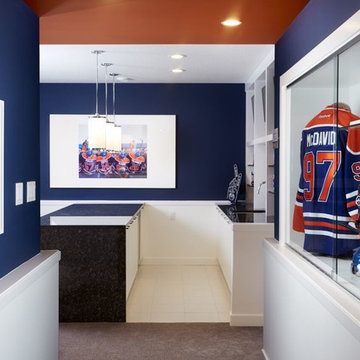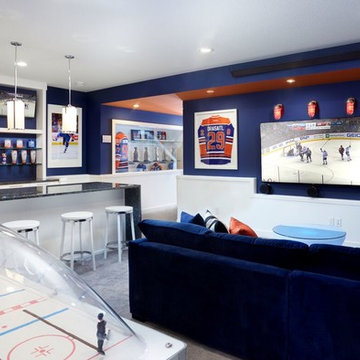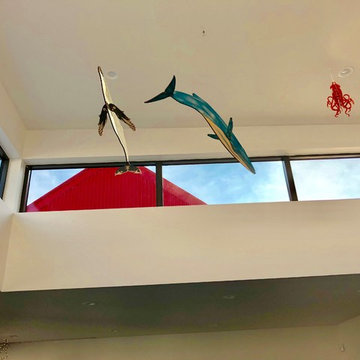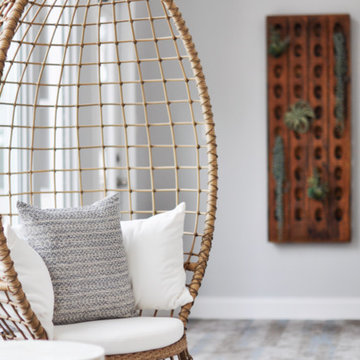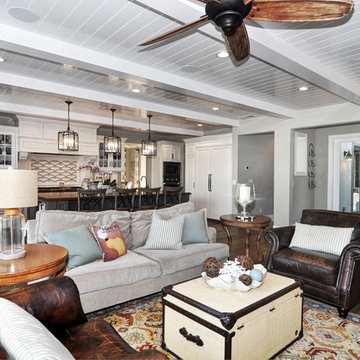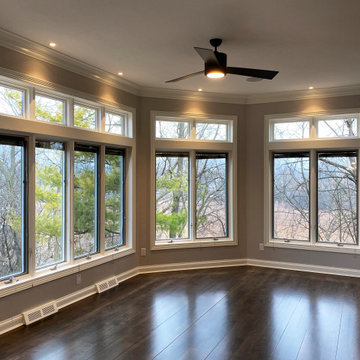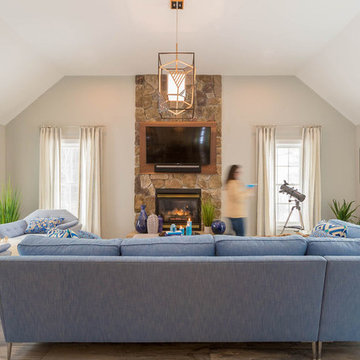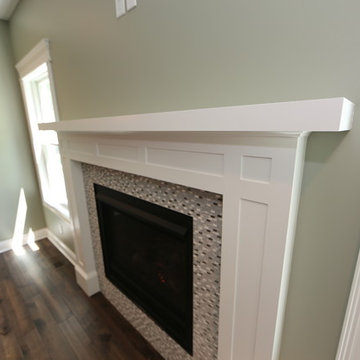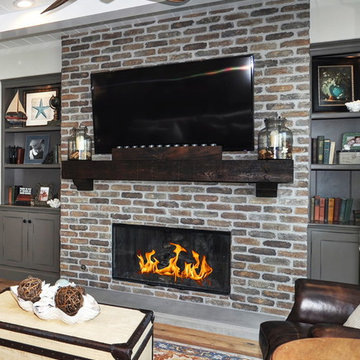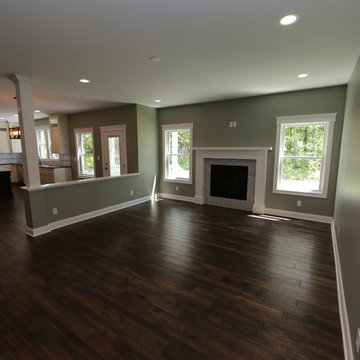Open Concept Family Room Design Photos with Blue Floor
Refine by:
Budget
Sort by:Popular Today
121 - 140 of 153 photos
Item 1 of 3
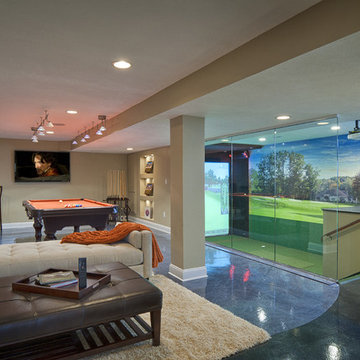
Additional seating was added throughout this media room near the Pool Table and the Virtual Golf Simulator so the clients are able to entertain a large number of guests.

A stair tower provides a focus form the main floor hallway. 22 foot high glass walls wrap the stairs which also open to a two story family room. A wide fireplace wall is flanked by recessed art niches.

A stair tower provides a focus form the main floor hallway. 22 foot high glass walls wrap the stairs which also open to a two story family room. A wide fireplace wall is flanked by recessed art niches.
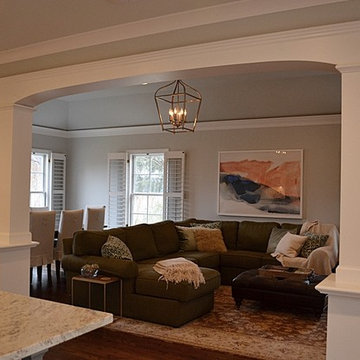
We transformed the existing formal dining room and hallway into a new kitchen. We opened the wall to connect the new kitchen and family room.
Chris Marshall
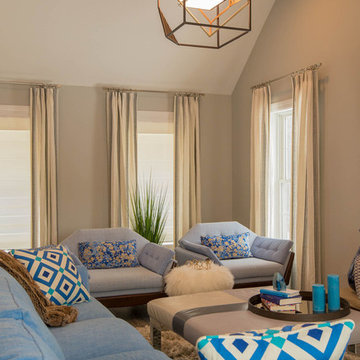
Pendant from Troy lighting.
Custom Sectional in Jonathan Adler by J Redmond Designs. Occasional Chairs by Global Views.
Ottoman by Mitchel Gold
HM Collins Photography
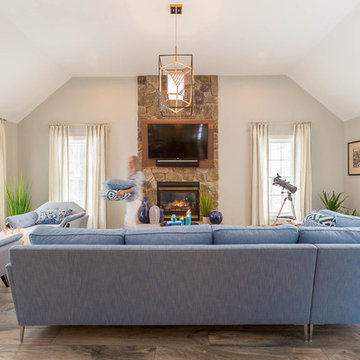
Modern Sectional in Jonathan Adler fabric with Global Views side chairs also in Jonathan Adler. Plank tile by La Fabrica.
HM Collins Photography
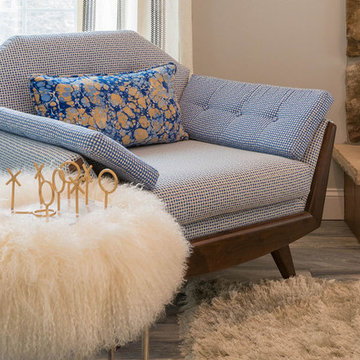
Custom occasional chairs by Global Views in Jonathan Adler fabric.
Acrylic Tic Tac Toe by Home Goods.
HM Collins Photography
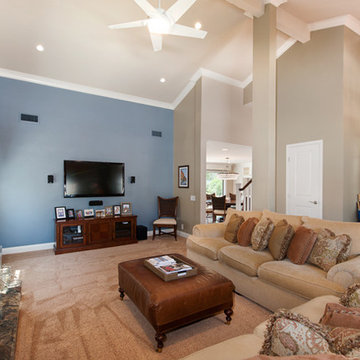
The Rolfe's wanted to upgrade and modernize their home while also opening the house to the backyard swimming pool. They added a 14ft Fleetwood Brand, triple track sliding door. All new electrical and lighting were provided. Renovations included the family room, kitchen, dining room, hall bath, and stairway. We added crown molding, finish carpentry, new floors, and custom painting.
Remodeling by Burgin Construction http://www.burginconstructioninc.com
Photo Credit: Nick Reeves NBR Enterprises
Open Concept Family Room Design Photos with Blue Floor
7
