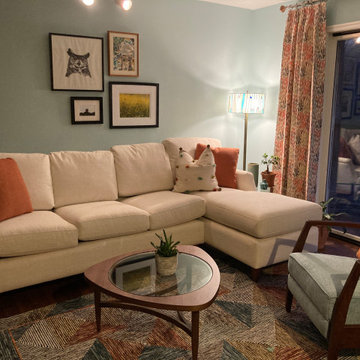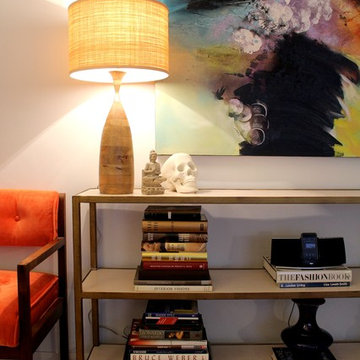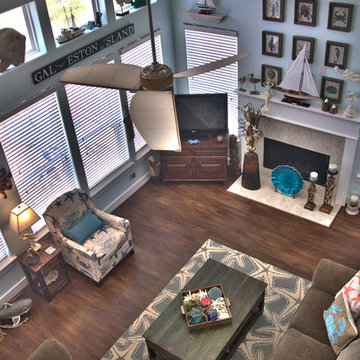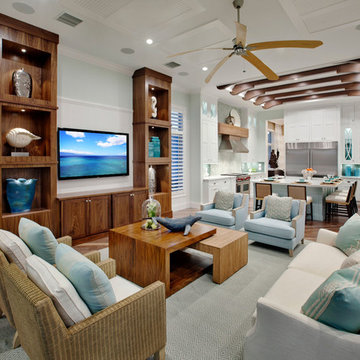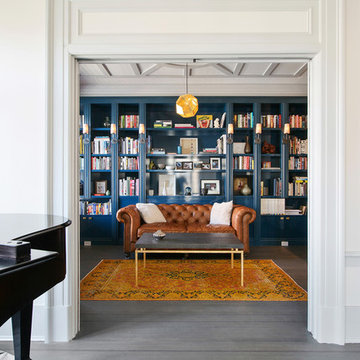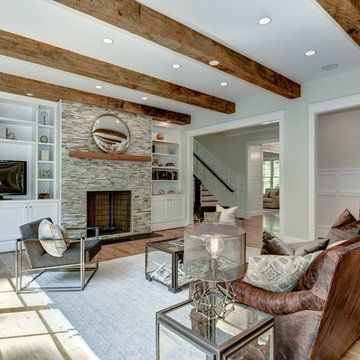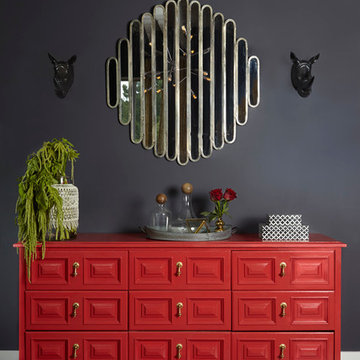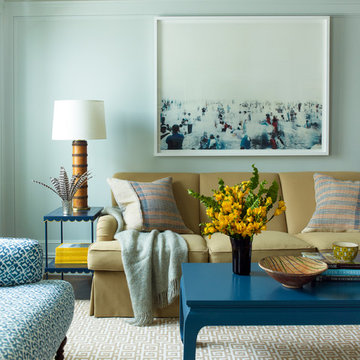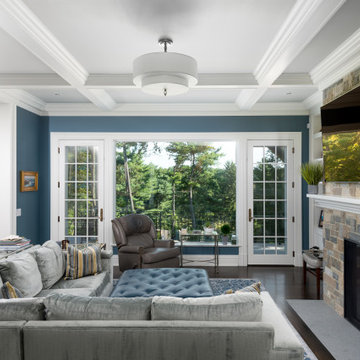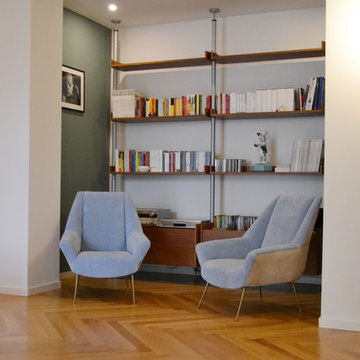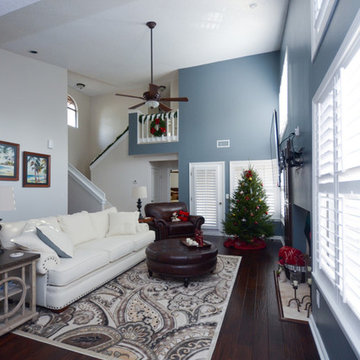Open Concept Family Room Design Photos with Blue Walls
Refine by:
Budget
Sort by:Popular Today
121 - 140 of 3,524 photos
Item 1 of 3
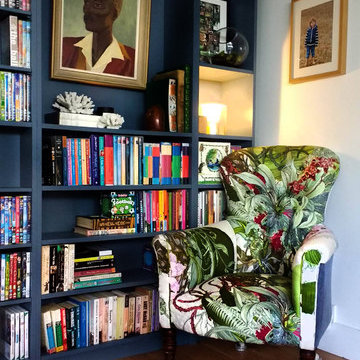
Sitting room designed around this antique chair reupholstered in Timorous Beasties fabric. Customised freestanding shelving gives ample storage for books, treasures and artwork.
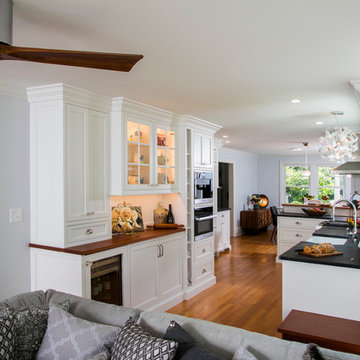
custom designed functional kitchen, under counter refrigerator for children/ Family, custom designed cabinetry, soapstone and wood countertops, laundry area off kitchen, closet space and reconfigured stair to basement, expanded family room to open kitchen, wood flooring, crown molding, historic Bucks County, HARB approval, Transitional, Traditional, Borough of Doylestown, charming, privacy, beautiful makeover, comfortable home, welcoming to friends and neighbors.

Transitional/Coastal designed family room space. With custom white linen slipcover sofa in the L-Shape. How gorgeous are these custom Thibaut pattern X-benches along with the navy linen oversize custom tufted ottoman. Lets not forget these custom pillows all to bring in the Coastal vibes our client wished for. Designed by DLT Interiors-Debbie Travin
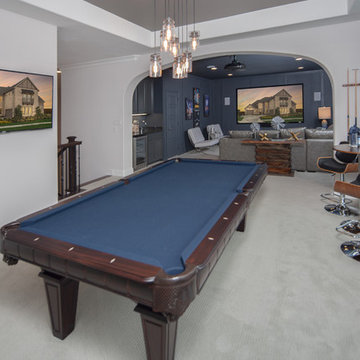
Game room and media room are separated by an arch but still allow company and families to interact from both rooms. The pull table is blue to pull in the colors of the accent walls in both rooms. Tall pub tables are placed at both ends of the game room and a wall mounted TV so everyone can enjoy TV and play pool at the same time.
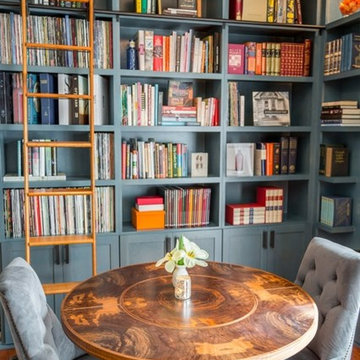
Our clients needed a small dining table only for special occasions. They had a brilliant idea to create a pedestal coffee table for every day use that could be transformed into a dining table. By adding two half-circle shaped leaves and raising the steel swivel base to the right height, the coffee table becomes a dining table for four.
Photo Credit: Holland Photography - Cory Holland - Hollandphotography.biz

The Family Room included a sofa, coffee table, and piano that the family wanted to keep. We wanted to ensure that this space worked with higher volumes of foot traffic, more frequent use, and of course… the occasional spills. We used an indoor/outdoor rug that is soft underfoot and brought in the beautiful coastal aquas and blues with it. A sturdy oak cabinet atop brass metal legs makes for an organized place to stash games, art supplies, and toys to keep the family room neat and tidy, while still allowing for a space to live.
Even the remotes and video game controllers have their place. Behind the media stand is a feature wall, done by our contractor per our design, which turned out phenomenally! It features an exaggerated and unique diamond pattern.
We love to design spaces that are just as functional, as they are beautiful.

Originally located on the back of the home, the gas fireplace was relocated to the current side wall of the Family Room. The portion of the room behind the sofa on the left is a new addition to expand the open plan. Custom built-ins, a light stacked stone on the fireplace and a millwork surround for the TV make the space look classic yet current.

The family room is cozy with plenty of seating. The light blue pillows correlate with the area rug while also pulling in the blue from the kitchen and the coffered ceiling. A trendy and comfortable family space.
Open Concept Family Room Design Photos with Blue Walls
7
