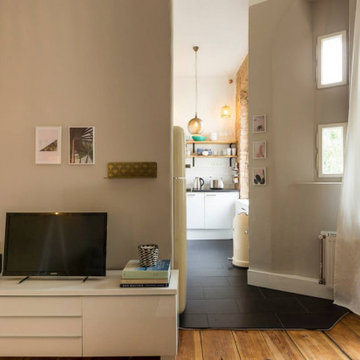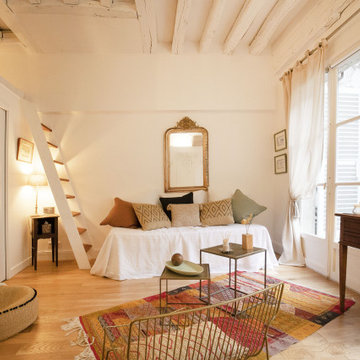Open Concept Family Room Design Photos with Brick Walls
Refine by:
Budget
Sort by:Popular Today
1 - 20 of 254 photos
Item 1 of 3

vaulted ceilings create a sense of volume while providing views and outdoor access at the open family living area

Relaxed elegance is achieved in this family room, through a thoughtful blend of natural textures, shades of green, and cozy furnishings.

We love these arched entryways, vaulted ceilings, exposed beams, and wood flooring.
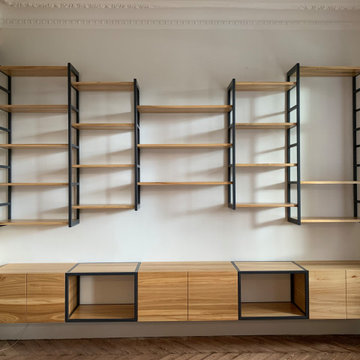
Le bois de tremble et l'acier se marient à merveille dans cette bibliothèque aux allures aériennes et au style résolument industriel. Le contraste avec le parquet, le mur en pierre et les moulures au plafond est saisissant !
The aspen wood and the steel used to build this set are classic features of the industrial style, which goes particularly well with the classic setting of the room. The contrast between the hardwood floor, the stone and the moldings on the ceiling is breathtaking !
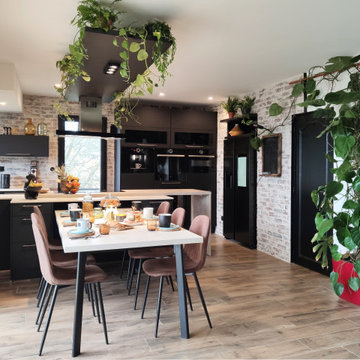
Pour leur espace cuisine il était important d’avoir une vraie réflexion sur l’optimisation du moindre recoin pour maximiser la capacité de rangement, mais en faisant attention de ne pas alourdir la pièce , j’ai donc alterné avec un meuble travaillé sur toute sa hauteur et des meubles suspendus.
Pour plus de flexibilité et de façon à accueillir davantage de convives sans avoir besoin de déplier une rallonge, la table peut s’introduire sous le plan de travail.
Un look industriel assuré avec de vraies briques posées sur les murs et un effet vieilli volontaire inspiré des usines désaffectées…
Dans le salon on retrouve un mix industriel et ethnique. La cuisine étant ouverte sur le salon, il fallait avoir une cohérence en faisant un rappel industriel.

The brief for the living room included creating a space that is comfortable, modern and where the couple’s young children can play and make a mess. We selected a bright, vintage rug to anchor the space on top of which we added a myriad of seating opportunities that can move and morph into whatever is required for playing and entertaining.
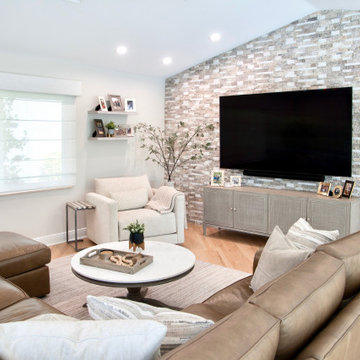
Family room with stacked stone feature wall, media credenza, leather sectional sofa and roman shades with marble and wood coffee table.
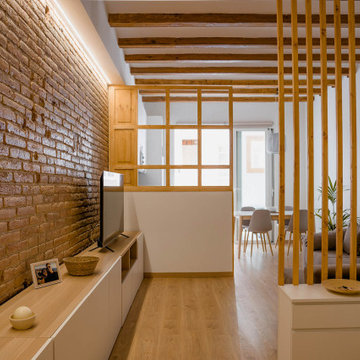
Ante la geometría alargada del piso, proponemos un mueble continuo que empieza siendo el armario de la habitación, pasando a ser una zona de estudio, continuando como mueble del recibidor y terminando como mueble de la sala. De este modo el espacio de pasillo cobra vida y funcionalidad.
Paralelamente, se piensan una serie de elementos en madera que dan calidez al espacio y tienen la función de separadores:
_ los listones verticales que separan la entrada de la zona del sofá, pero de forma sutil, dejando que pase el aire y la luz a través de ellos.
_ el panel de madera y vidrio que separa la cocina de la sala, sin cerrarla del todo y manteniendo la visual hacia el resto del piso.

The brief for the living room included creating a space that is comfortable, modern and where the couple’s young children can play and make a mess. We selected a bright, vintage rug to anchor the space on top of which we added a myriad of seating opportunities that can move and morph into whatever is required for playing and entertaining.
Open Concept Family Room Design Photos with Brick Walls
1


