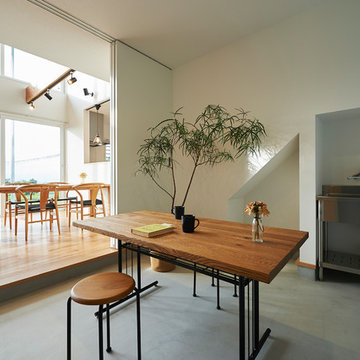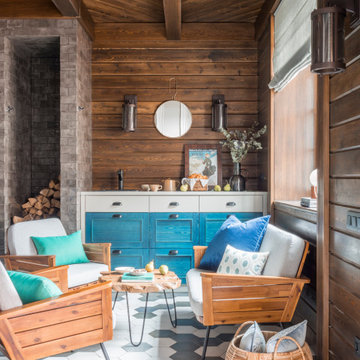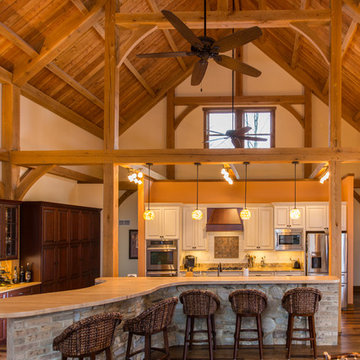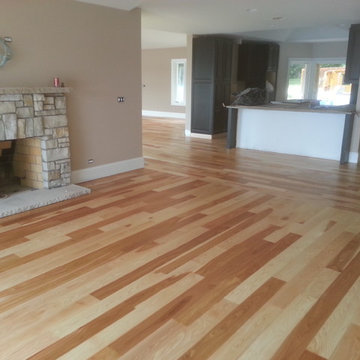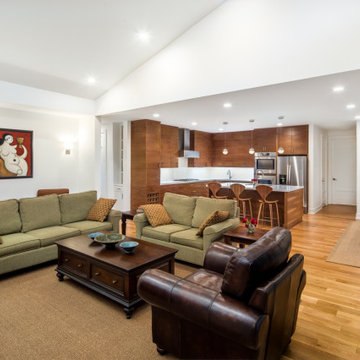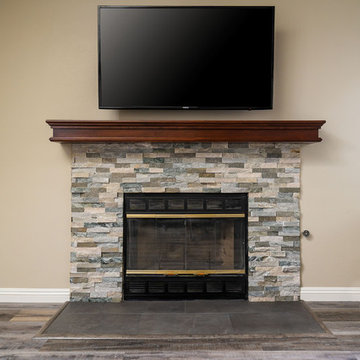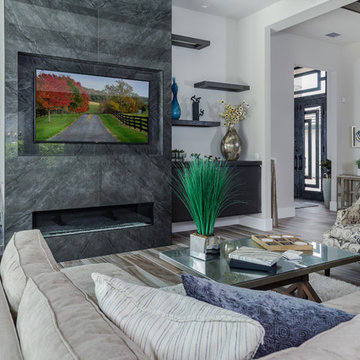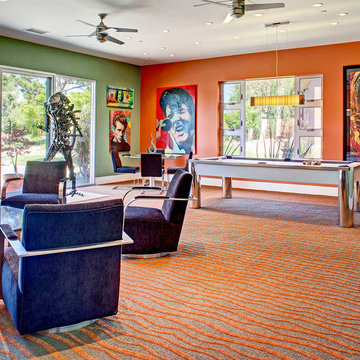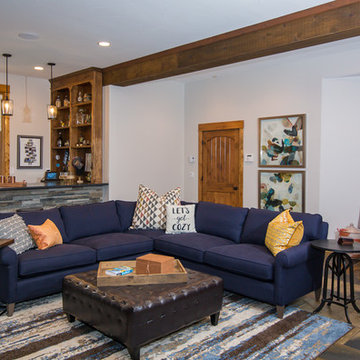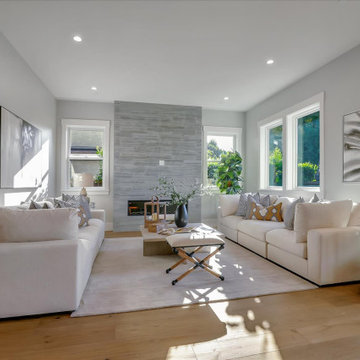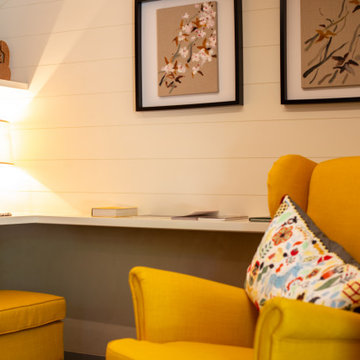Open Concept Family Room Design Photos with Multi-Coloured Floor
Refine by:
Budget
Sort by:Popular Today
81 - 100 of 880 photos
Item 1 of 3
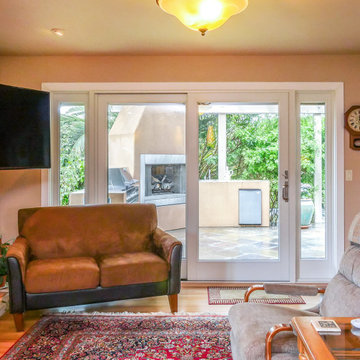
Cozy family room and new sliding French door with side lights we installed. With warm wood floors, colorful area rug and comfortable furniture this room looks fantastic with this large new sliding glass door that open up onto a spectacular patio space. Get started replacing your windows and doors now with Renewal by Andersen of San Francisco, serving the whole Bay Area.
. . . . . . . . . .
Our windows and doors come in a variety of styles and colors -- Contact Us Today! 844-245-2799
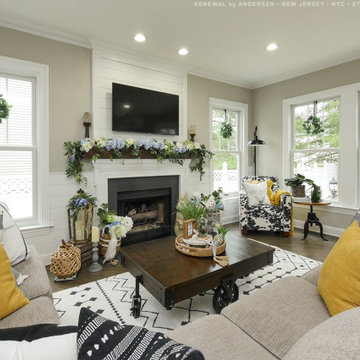
Amazing family room with all new windows we installed. This stylish room with wood floors and gorgeous furniture looks stunning surrounded in all new double hung windows. Get started replacing your windows today with Renewal by Andersen of New Jersey, New York City, Staten Island and The Bronx
Find out more about replacing your home windows and doors -- Contact Us Today! 844-245-2799
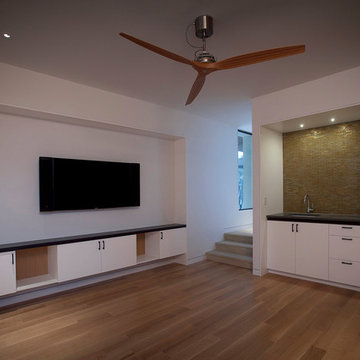
View of the den featuring white cabinetry with black pulls and counters, tile back-splash, microwave oven, TV, and wood flooring. Photo by Chad Loucks

We love this living room's arched entryways, vaulted ceilings, ceiling detail, and pocket doors.
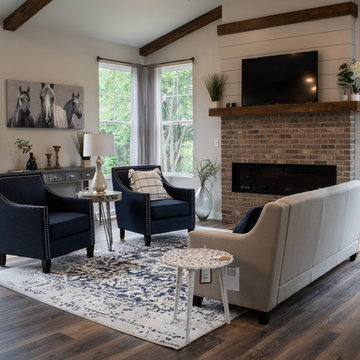
This home features an open concept layout with great room, kitchen and dining room all connected in one space. Easily walk-out to the patio.
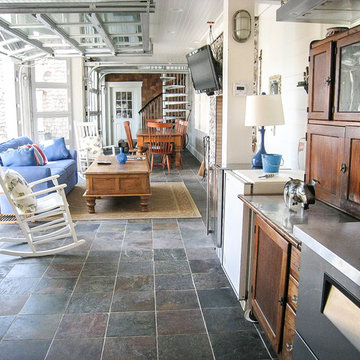
We designed this beautiful cedar shake home with a metal roof and oyster shell embedded tabby fireplace. The pool is the heart of this home! The glass roll up garage door brings the outside in, and allows for entertaining to flow freely. Lots of outdoor space for lounging and soaking up the sun. An extra living space above the 3 car garage, including a kitchen area, enables guests to visit while providing access to some of the creature comforts of home. The crowning touch is the cupolas that allows for a 360 degree view, including spectacular views of the ocean.

Victorian Pool House
Architect: Greg Klein at John Malick & Associates
Photograph by Jeannie O'Connor
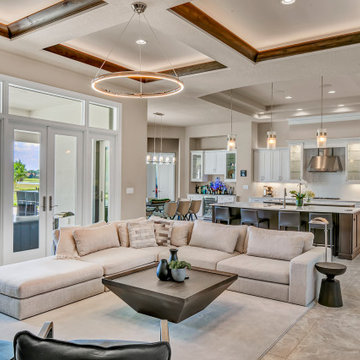
Open Plan Modern Family Room, Kitchen, and Dining area with Custom Feature Wall / Media Wall, Custom Tray Ceilings, Modern Furnishings, Custom Cabinetry, Statement Lighting, an Incredible View of the Fox Hollow Golf Course.
Open Concept Family Room Design Photos with Multi-Coloured Floor
5
