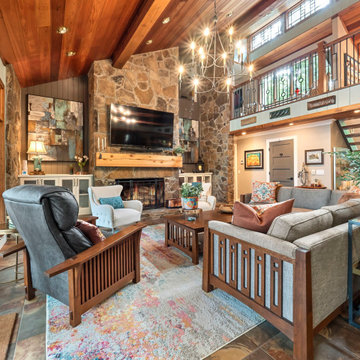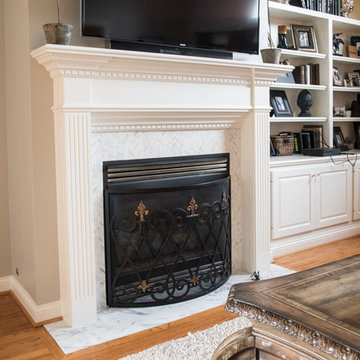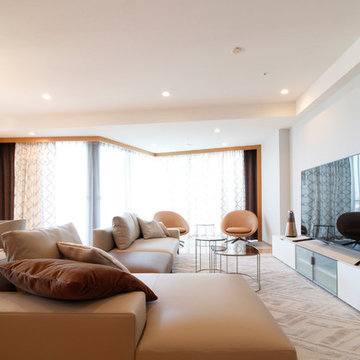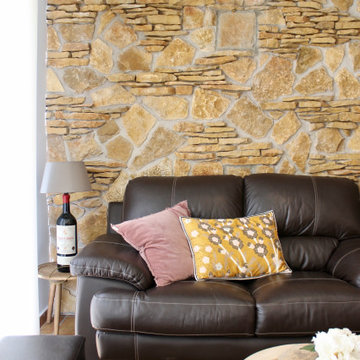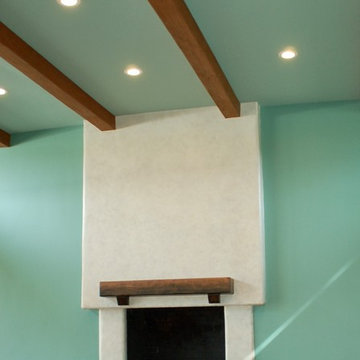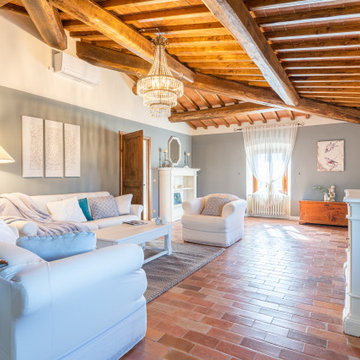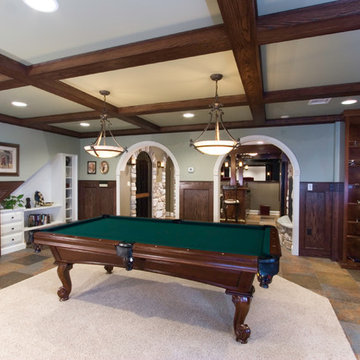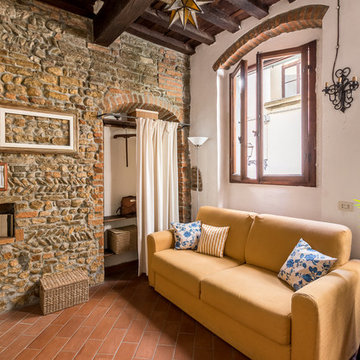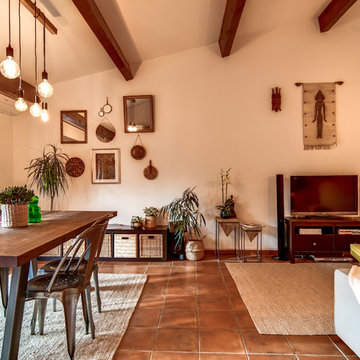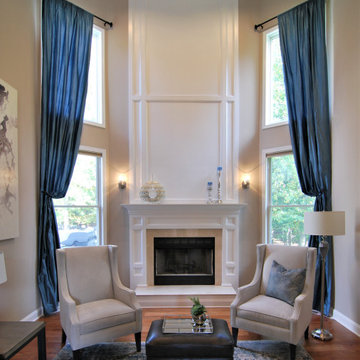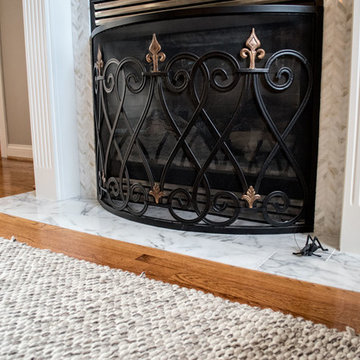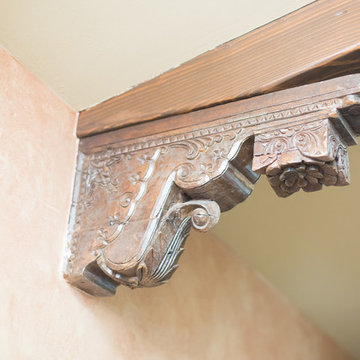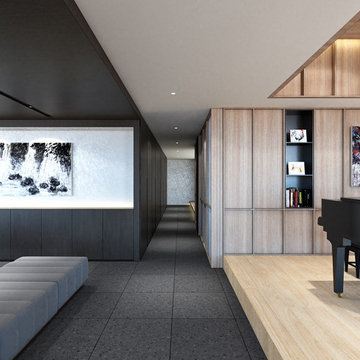Open Concept Family Room Design Photos with Orange Floor
Refine by:
Budget
Sort by:Popular Today
41 - 60 of 205 photos
Item 1 of 3
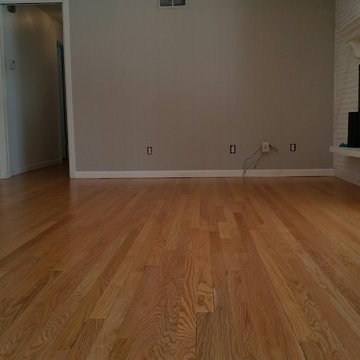
The wall between the living room and kitchen was removed as part of the kitchen remodel. Abeln Floor Systems "laced-in" new red oak strip flooring from the family room into the kitchen, sanded the entire home and applied three coats of Poloplaz "Primero" "satin" natural polyurethane finish. When the project was completed the newly laced in flooring blended in perfectly "like it grew there"!
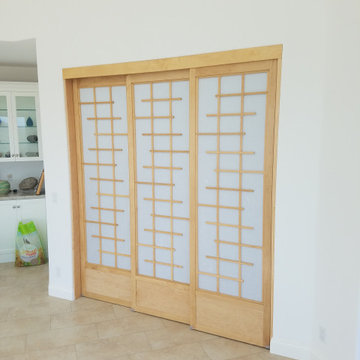
Double-side shoji passage doors, trackless base, wave pattern, maple with hipboards, 3 doors on 3 tracks
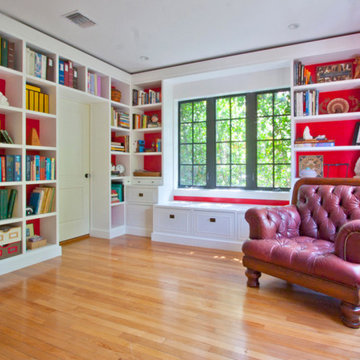
This historic house nestled in Coral Gables has an extensive library, and thus needed large Built-in Bookshelves; Finished in White Lacquer and incorporating some storage and functionality goes a long way. At the front entry, solid wood arched double speakeasy doors keep security tight. Still, if you’re invited, then enjoy a home-cooked meal out of this enormous kitchen, two-tone finish, Blue Cerused Oak Cabinets, Stained figured wood veneer and lacquered upper cabinets.
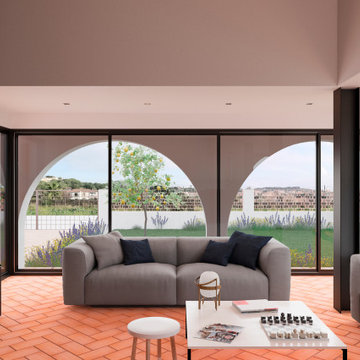
Sala d'estar i cuina.
El doble espai de la sala d'estar transmet sensació d'espai que es reforça amb les obertures dels arcs.
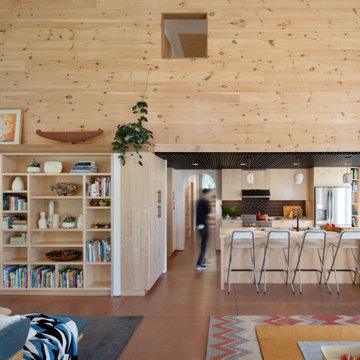
This new home, built for a family of 5 on a hillside in Marlboro, VT features a slab-on-grade with frost walls, a thick double stud wall with integrated service cavity, and truss roof with lots of cellulose. It incorporates an innovative compact heating, cooling, and ventilation unit and had the lowest blower door number this team had ever done. Locally sawn hemlock siding, some handmade tiles (the owners are both ceramicists), and a Vermont-made door give the home local shine.
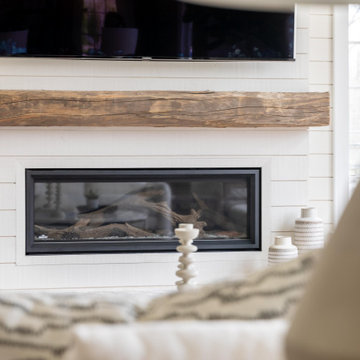
Gorgeous bright and airy family room featuring a large shiplap fireplace and feature wall into vaulted ceilings. Several tones and textures make this a cozy space for this family of 3. Custom draperies, a recliner sofa, large area rug and a touch of leather complete the space.
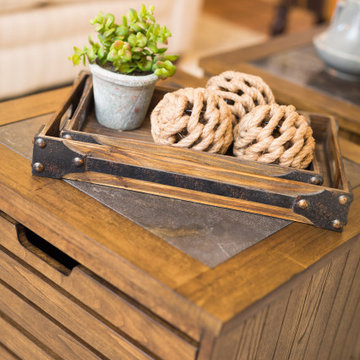
Scottsdale, Arizona - Ranch style family room. This space was brightened tremendously by the white paint and adding cream pinstriped sofas.
Open Concept Family Room Design Photos with Orange Floor
3
