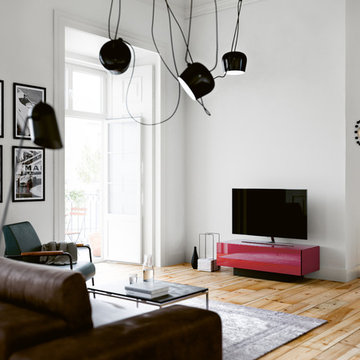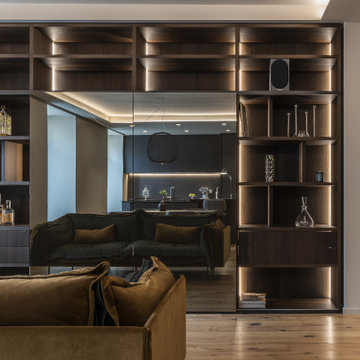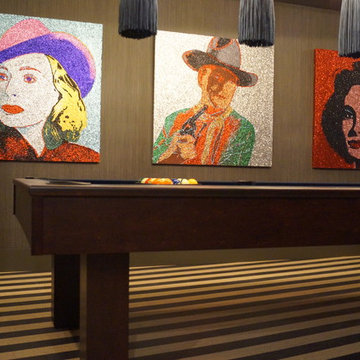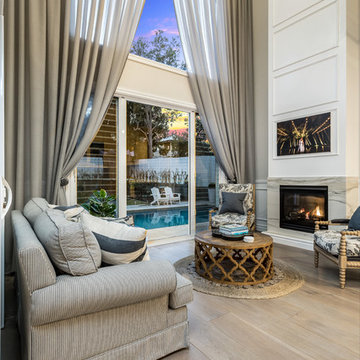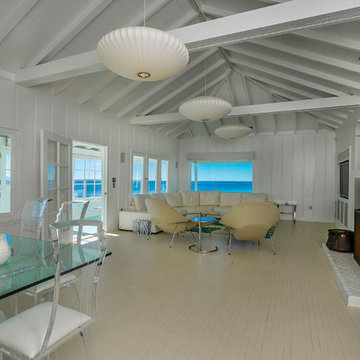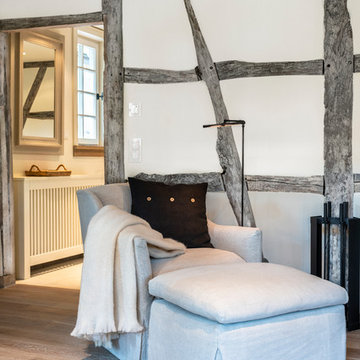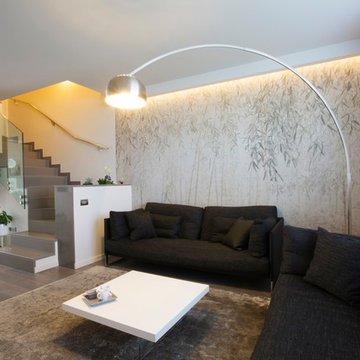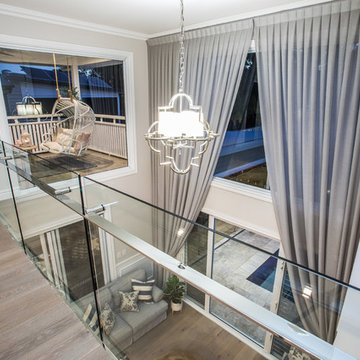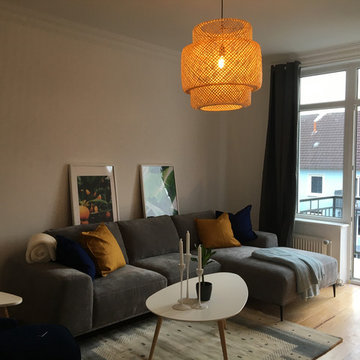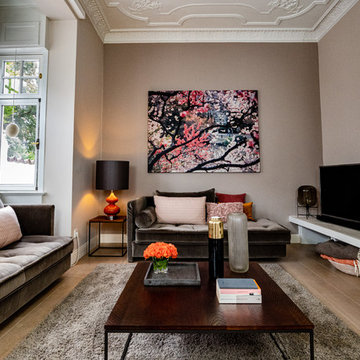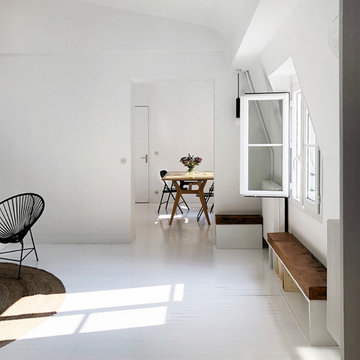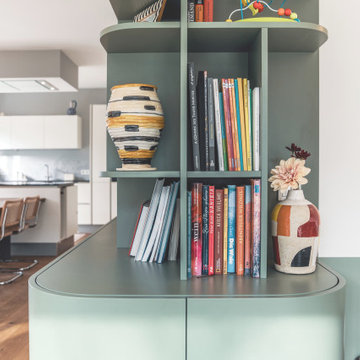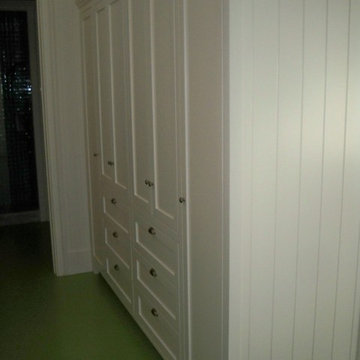Open Concept Family Room Design Photos with Painted Wood Floors
Refine by:
Budget
Sort by:Popular Today
121 - 140 of 395 photos
Item 1 of 3
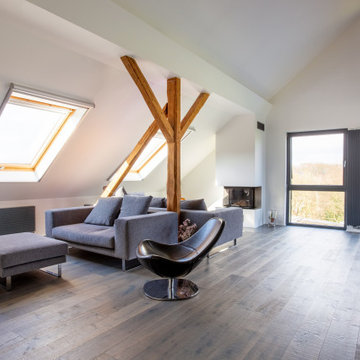
Freigelegte Balken der Dachkonstruktion zonieren und bringen Struktur in den großzügigen Wohnraum.
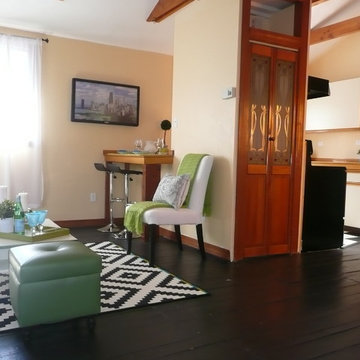
Staging & Photos by: Betsy Konaxis, BK Classic Collections Home Stagers
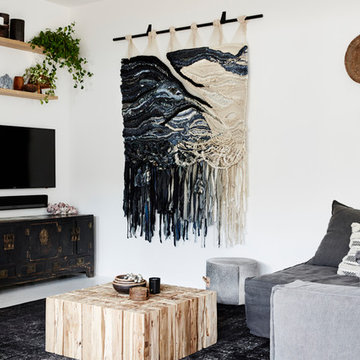
The Barefoot Bay Cottage is the first-holiday house to be designed and built for boutique accommodation business, Barefoot Escapes (www.barefootescapes.com.au). Working with many of The Designory’s favourite brands, it has been designed with an overriding luxe Australian coastal style synonymous with Sydney based team. The newly renovated three bedroom cottage is a north facing home which has been designed to capture the sun and the cooling summer breeze. Inside, the home is light-filled, open plan and imbues instant calm with a luxe palette of coastal and hinterland tones. The contemporary styling includes layering of earthy, tribal and natural textures throughout providing a sense of cohesiveness and instant tranquillity allowing guests to prioritise rest and rejuvenation.
Images captured by Jessie Prince
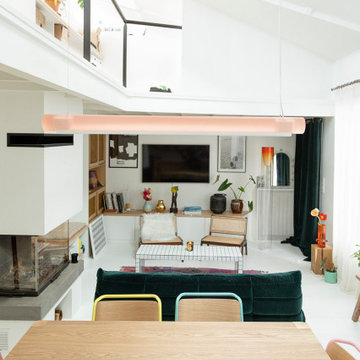
Ce duplex de 100m² en région parisienne a fait l’objet d’une rénovation partielle par nos équipes ! L’objectif était de rendre l’appartement à la fois lumineux et convivial avec quelques touches de couleur pour donner du dynamisme.
Nous avons commencé par poncer le parquet avant de le repeindre, ainsi que les murs, en blanc franc pour réfléchir la lumière. Le vieil escalier a été remplacé par ce nouveau modèle en acier noir sur mesure qui contraste et apporte du caractère à la pièce.
Nous avons entièrement refait la cuisine qui se pare maintenant de belles façades en bois clair qui rappellent la salle à manger. Un sol en béton ciré, ainsi que la crédence et le plan de travail ont été posés par nos équipes, qui donnent un côté loft, que l’on retrouve avec la grande hauteur sous-plafond et la mezzanine. Enfin dans le salon, de petits rangements sur mesure ont été créé, et la décoration colorée donne du peps à l’ensemble.
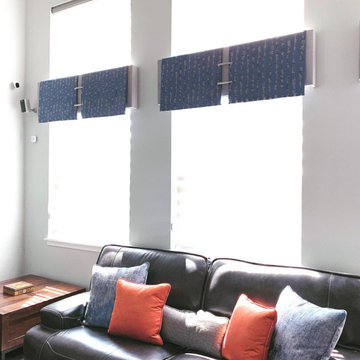
We designed unique valances plus motorized shades for this family room in Plainfield IL. The client is a young professional, she wanted a warm and inviting home to go to after a long day at work. We dressed her family room windows with motorized shades for their convenience to operate. The custom valances we provided are made with gray colored velvet to cover the cornices, topped with flat aprons in a lovely ocean blue. The aprons are connected with cords that go through grommets. The valance on the stair landing has a different detail, it was done on purpose to create a subject for conversation. Various size pillows were provided for comfort. The accent color was persimmon which was a dynamic choice
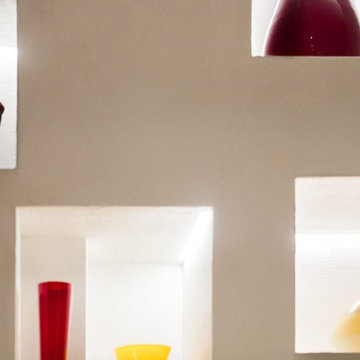
Particolare soluzione per una parete espositiva retroilluminata che, oltre ad essere un elemento scenico molto attrattivo, rappresenta una fonte di luce fondamentale da giocare nelle varie possibilità di illuminazione della zona giorno.
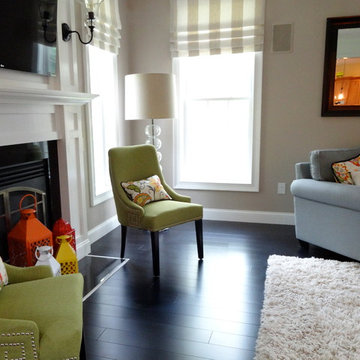
Neutral colors on the wall and window treatments created a perfect back drop for these bright pops of color!
Open Concept Family Room Design Photos with Painted Wood Floors
7
