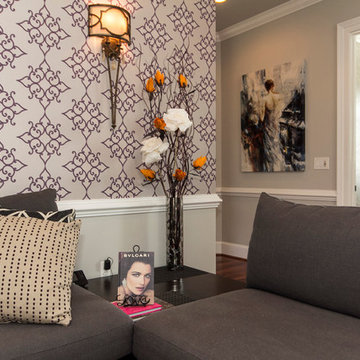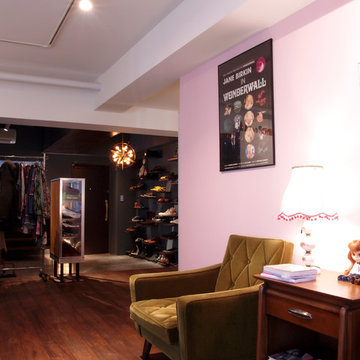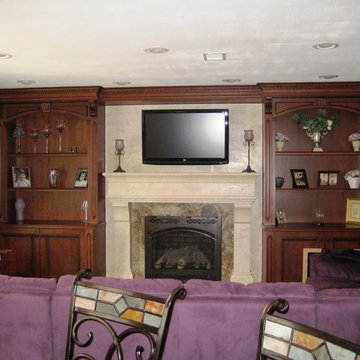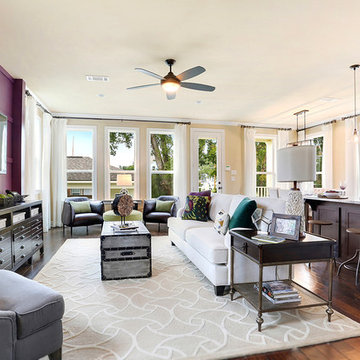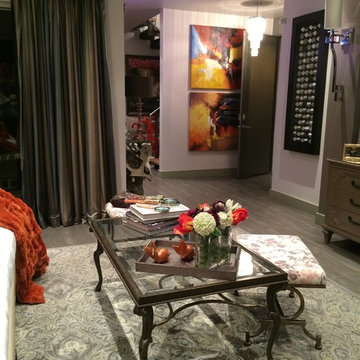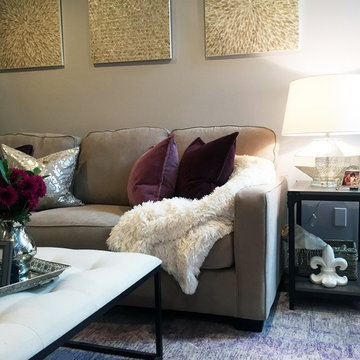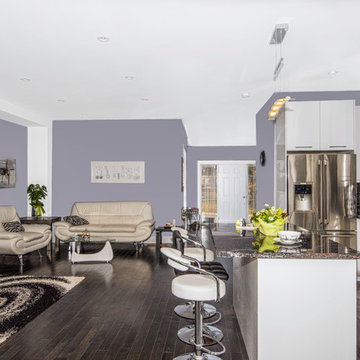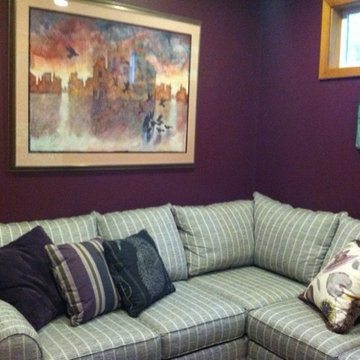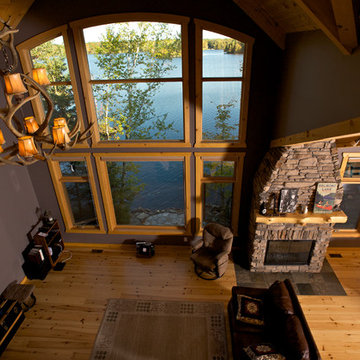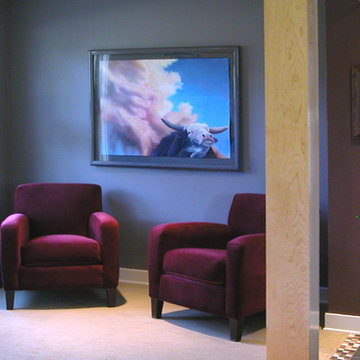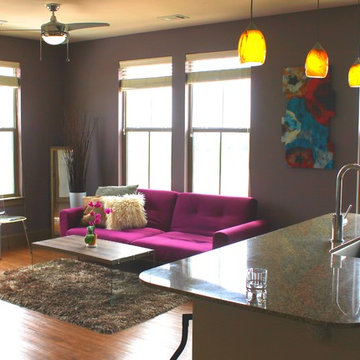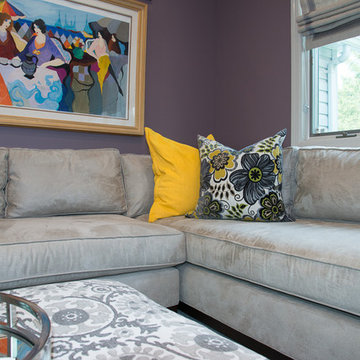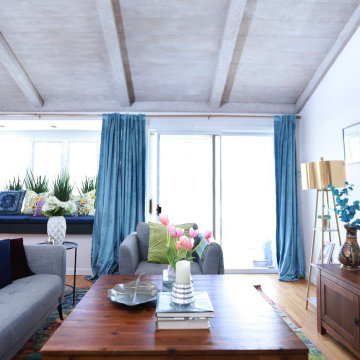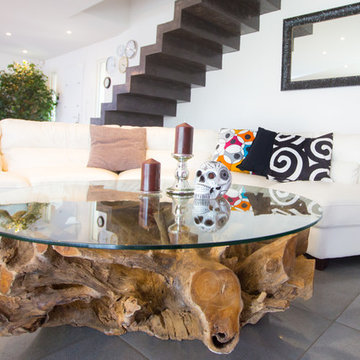Open Concept Family Room Design Photos with Purple Walls
Refine by:
Budget
Sort by:Popular Today
101 - 120 of 212 photos
Item 1 of 3
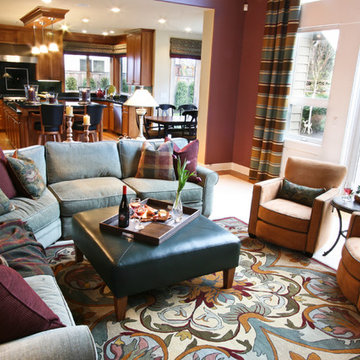
Rich mulberry, soft jade, warm butterscotch...colors and textures that invite you to relax in this room that is perfect for entertainment.
Stephanie Castor Photography
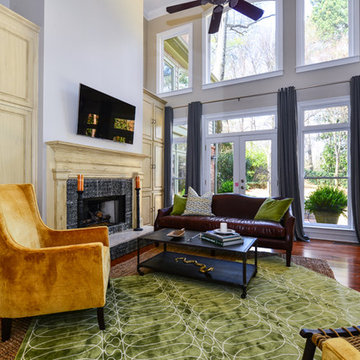
Design2sell Fill-In Home Staging. Using the property's existing furniture combined with some of our rental inventory.
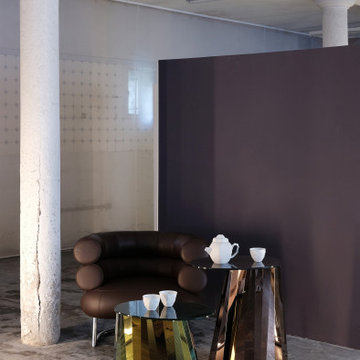
Die Porzellan Manufaktur Nymphenburg öffnet ihre Türen einmal pro Jahr im Frühsommer. Bei dieser Gelegenheit kann die Öffentlichkeit neue Produkte bewundern und einen Blick in die Werkstätten werfen. Hier wird die hauseigene Porzellanmasse hergestelltt, Objekte werden von Hand geformt und Ornamente individuell aufgetragen.
Im Rahmen der Veranstaltung wurde ein ehemaliger Pferdestall durch ein starkes Farbkonzept in Mikroräume unterteilt. Jeder von ihnen schafft auf suggestive Weise eine vertraute Wohnatmosphäre, welche die von der Natur inspirierte Porzellandesigns wunderschön zur Geltung bringt. Die Ausstellung untersucht das Verlangen nach Natur in der modernen Welt.
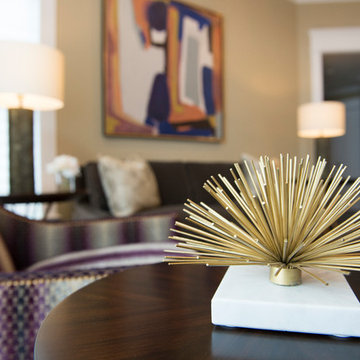
This open concept Family Room pulled inspiration from the purple accent wall. We emphasized the 12 foot ceilings by raising the drapery panels above the window, added motorized Hunter Douglas Silhouettes to the windows, and pops of purple and gold throughout.
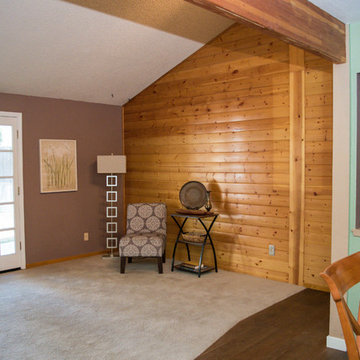
Kim Roberts, owner of Staging Beautifully, has a passion for creating beautiful spaces. From home staging to redecorating, Kim’s relaxed and friendly approach make even the most challenging project fun and enjoyable.
For those interested in refreshing their space, Staging Beautifully can assist a homeowner in decorating their home with the items they already own and love. Like staging, redesign may include color selection, rearranging furniture, hanging art and placing accessories. It is a cost effective design alternative which will give your home a facelift without the cost of an Interior Designer. Utilizing your furnishings and treasures, we will shop your home to find new and creative ways to display your family’s possessions. This will result in a complete interior transformation which will reflect your personality, style, comfort and functionality to your living space without having to buy anything.
Looking to sell your home, consider home staging to target a higher selling price. Home Staging aims to de-personalize your home and make it appealing to virtually all prospective buyers. The way you live in your home and the way you market your home are two very different things. Your home is competing with every other home on the market. A home that looks like it needs work or isn't move-in ready prompts buyers to low-ball their offers, or eliminate your home from consideration all together. Those homes that are staged to reflect current trends attract and appeal to more buyers, resulting in more offers, faster sales, and higher sale prices. Sometimes, an agent may even recommend your price be increased once your home is staged! A well-staged home can even start a bidding war with multiple offers!
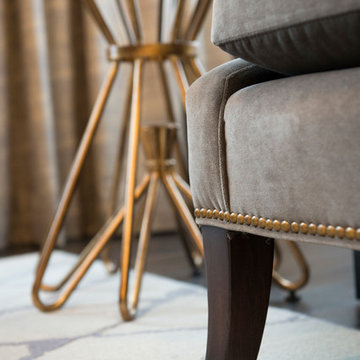
This open concept Family Room pulled inspiration from the purple accent wall. We emphasized the 12 foot ceilings by raising the drapery panels above the window, added motorized Hunter Douglas Silhouettes to the windows, and pops of purple and gold throughout.
Open Concept Family Room Design Photos with Purple Walls
6
