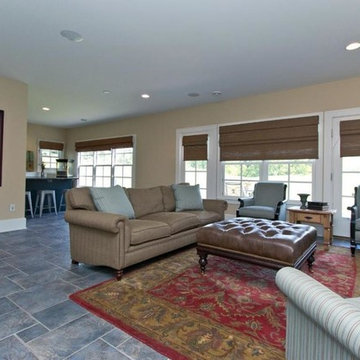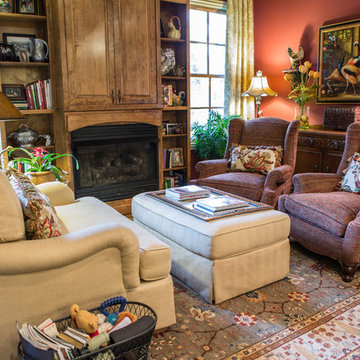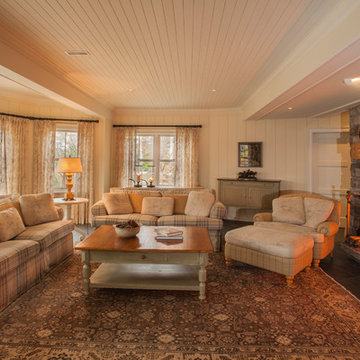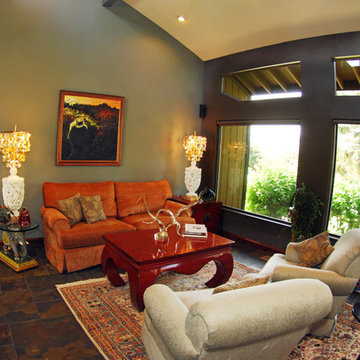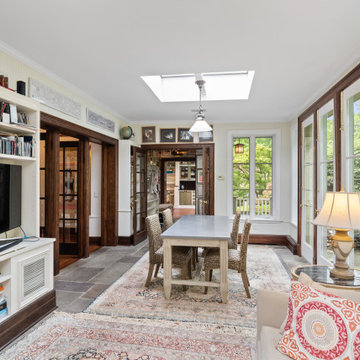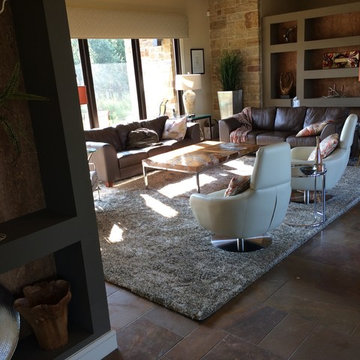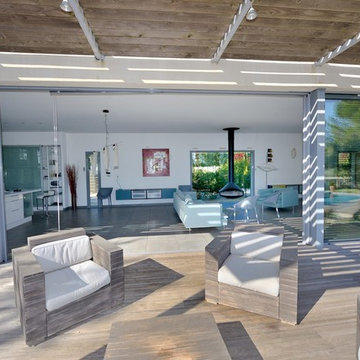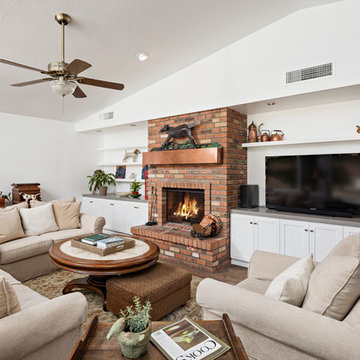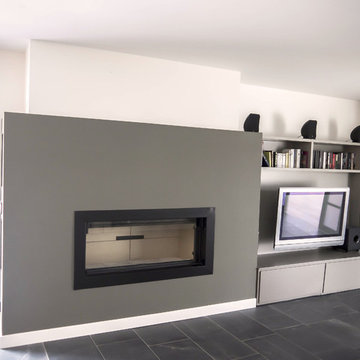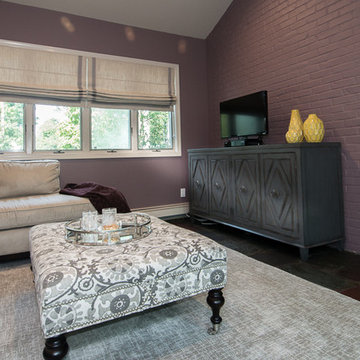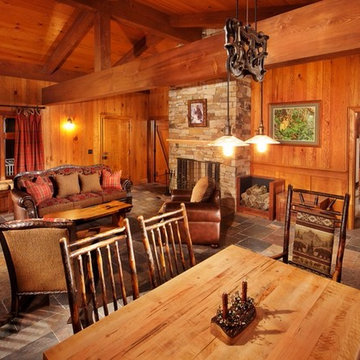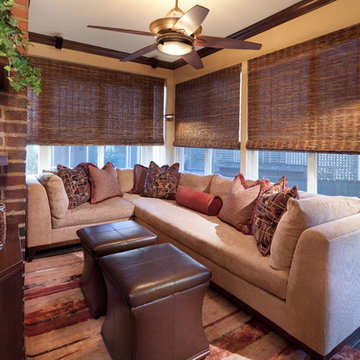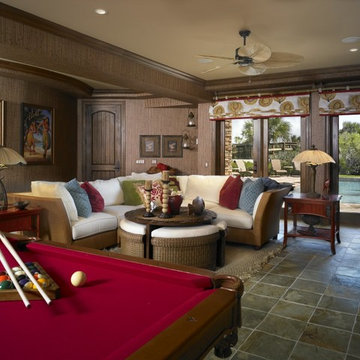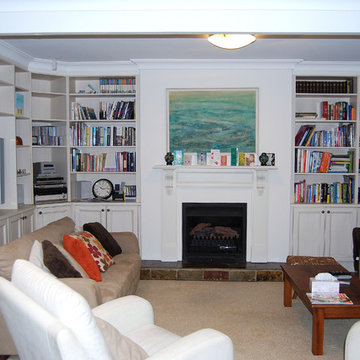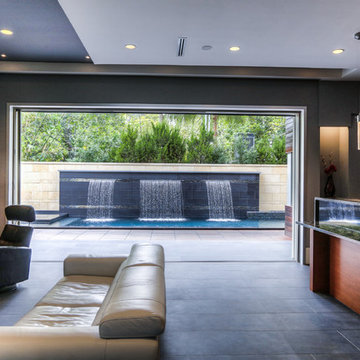Open Concept Family Room Design Photos with Slate Floors
Refine by:
Budget
Sort by:Popular Today
101 - 120 of 347 photos
Item 1 of 3
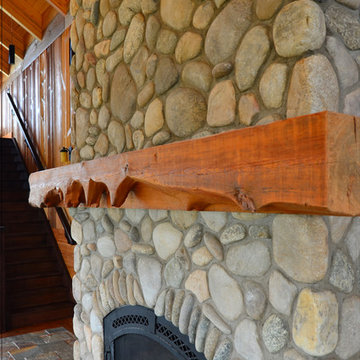
M Layden
This fireplace and chase was clad in real stone veneer, with a sandstone hearth. The mantle was a timber from a wooden grain elevator. The peaks at the bottom occurred because the grain falling on the timber wore away the softer wood but not the knots.
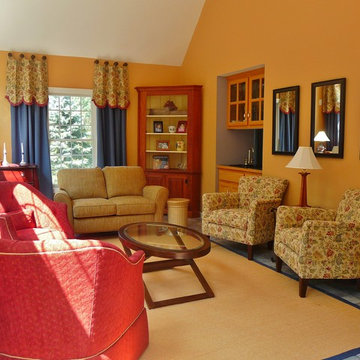
This colorful and welcoming living room used plenty of color and pattern to achieve a cozy, welcoming area to relax and entertain. The custom made window treatments flank spacious windows allowing natural lighting into the room. The floral pattern used is carried into the club chairs which face two swivel chairs in red with crisp white piping. The gold walls, love seat and area rug piped in blue tie the space together. Finally accents of red in the hand painted chest and accessories finish off this beautiful space.
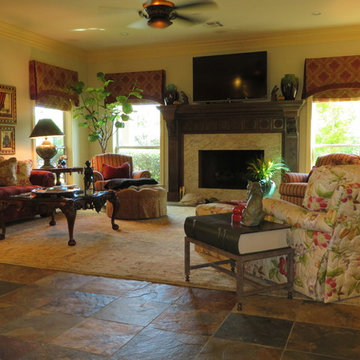
Lance Robins, Photographer
Family Room mixes classic English furniture pieces and oversize comfy upholstery...The outline-quilted chintz fabric brings a garden element into the room.
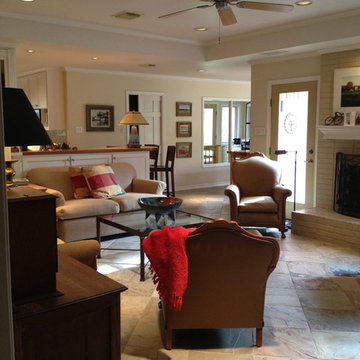
Family Room remodel includes raising ceiling from 8-9' & retexturing with a smooth sheetrock finish to make this older house feel less claustrophobic, extending breakfast room for more space, relocating back door entry from laundry room into back of extended breakfast room. Recessed lighting added, wall between kitchen & family room replaced with a bar top peninsula, brick at fireplace painted, carpet and vinyl replaced first with wood parquet flooring then 20 years later with 16" slate floors on the diagonal, false window with mirror installed opposite patio windows to reflect yard views.
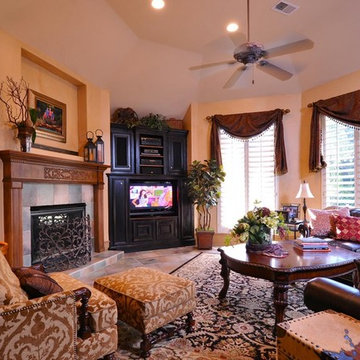
Glaze finish on walls, Distressed finish on cabinets, Faux finished mantel
Open Concept Family Room Design Photos with Slate Floors
6
