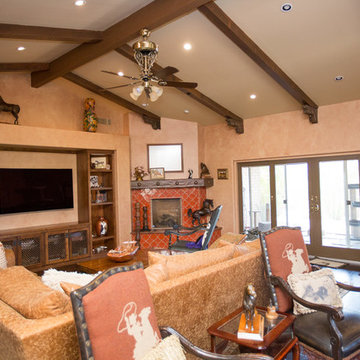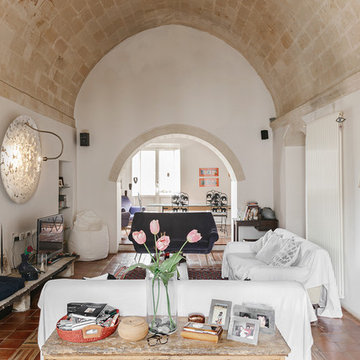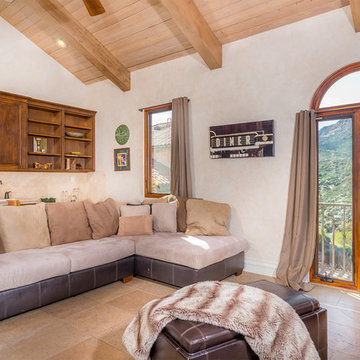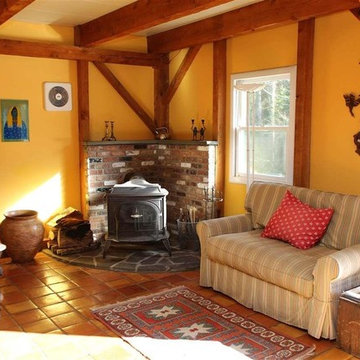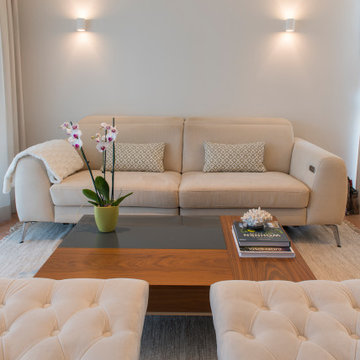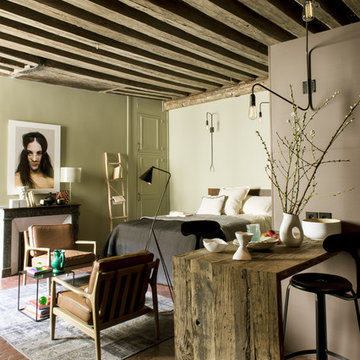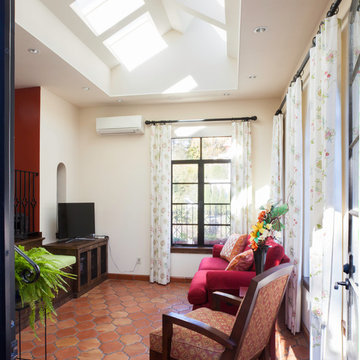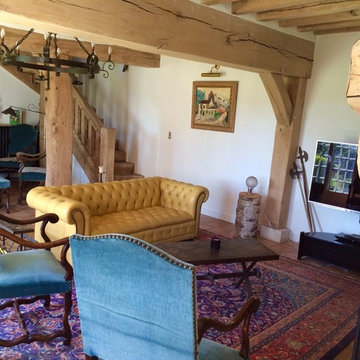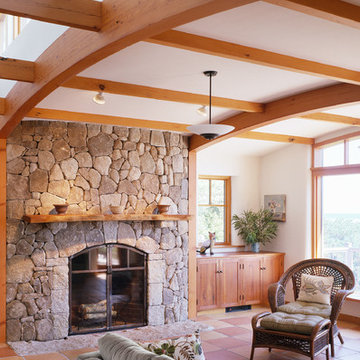Open Concept Family Room Design Photos with Terra-cotta Floors
Refine by:
Budget
Sort by:Popular Today
21 - 40 of 422 photos
Item 1 of 3
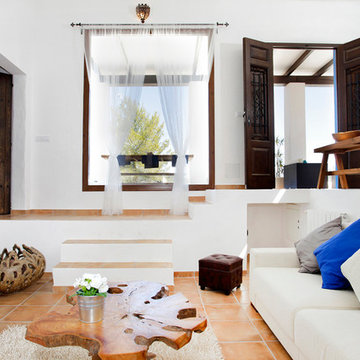
Reportaje para alojamiento turístico.
Disponible para revistas de decoración.
Fotos: Jordi Folch ©
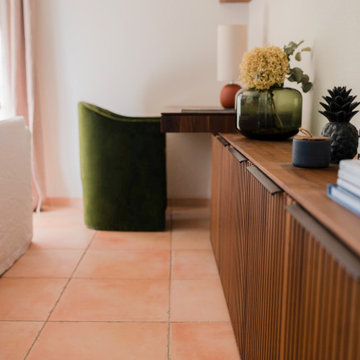
Schickes Sideboard mit lässigen Regalen aus Nussbaumholz, maßgeschneidert von einem Schreiner hergestellt. Viel Staufläche im Wohnzimmer und Arbeitsplatz neben den Schränken für fokussiertes Arbeiten im Homeoffice.
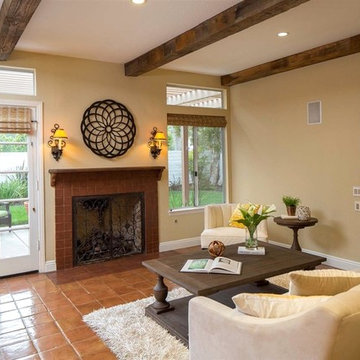
The family room is large and opens out onto the pool and a garden view with wonderful ocean breezes year-round.
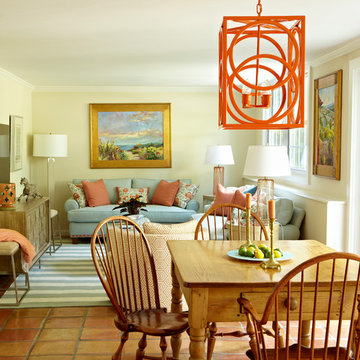
The entertainment unit with it's sliding doors had a mid century look that fit the scale of the home. We blended contemporary stools and lighting with the existing classic pine pieces and art.
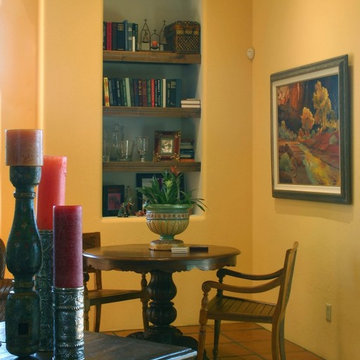
A cozy niche is perfect for an intimate game of cards or chess after a relaxing day out on the golf course.
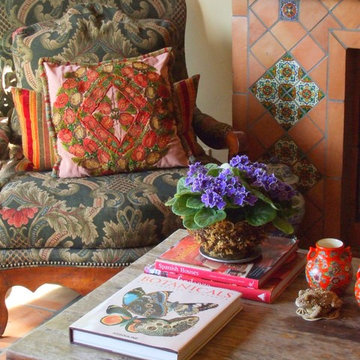
Old California style with a mix of rustic and casual brocade fabrics, Mexican tile, worn wood tables and a vibrant floral pattern rug.
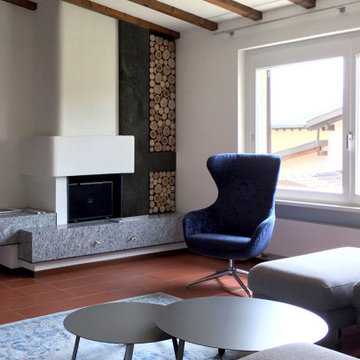
Nel living room sono stati combinati elementi moderni in ferro cerato, con gli elementi più rustici esistenti. Le travi a vista sono state valorizzate con l'inserimento di pannelli in cartongesso bianchi, con luci incassate. Sono stati creati dei divisori che danno l'effetto vedo/non vedo verso la sala pranzo e la zona notte. La zona del camino è stata messa in risalto attraverso le nicchie rivestite con dei tronchi di legno, e una parte colorata che riprende l'effetto del ferro cerato.

The family room showing the built in cabinetry complete with a small wine and bar fridge.
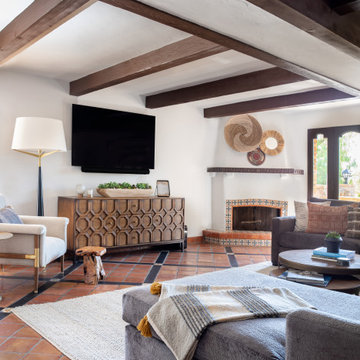
We kept the original floors and cleaned them up, replaced the built-in and exposed beams. Custom sectional for maximum seating and one of a kind pillows.
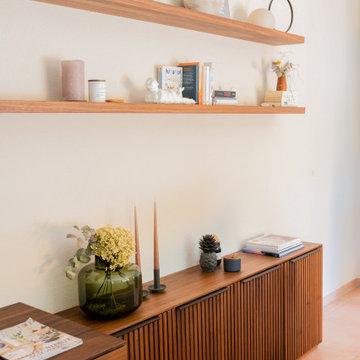
Schickes Sideboard mit lässigen Regalen aus Nussbaumholz, maßgeschneidert von einem Schreiner hergestellt. Viel Staufläche im Wohnzimmer und Arbeitsplatz neben den Schränken für fokussiertes Arbeiten im Homeoffice.

Scottsdale, Arizona - Ranch style family room. This space was brightened tremendously by the white paint and adding cream pinstriped sofas.
Open Concept Family Room Design Photos with Terra-cotta Floors
2
