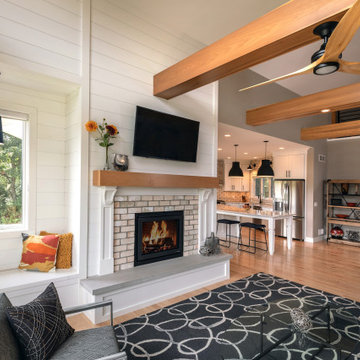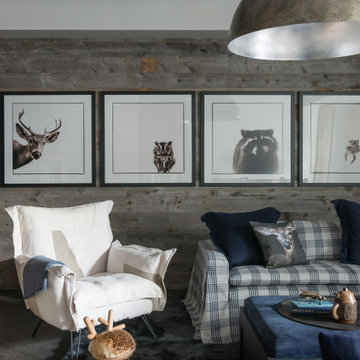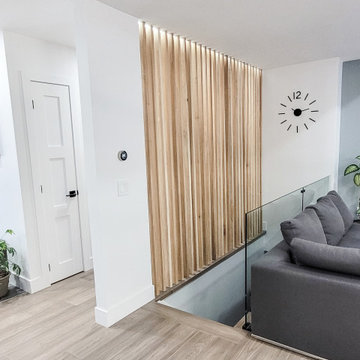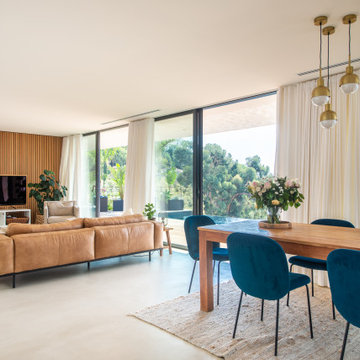Open Concept Family Room Design Photos with Wood Walls
Refine by:
Budget
Sort by:Popular Today
1 - 20 of 534 photos
Item 1 of 3

Lovingly called the ‘white house’, this stunning Queenslander was given a contemporary makeover with oak floors, custom joinery and modern furniture and artwork. Creative detailing and unique finish selections reference the period details of a traditional home, while bringing it into modern times.

Architecture: Noble Johnson Architects
Interior Design: Rachel Hughes - Ye Peddler
Photography: Garett + Carrie Buell of Studiobuell/ studiobuell.com

a small family room provides an area for television at the open kitchen and living space

High-Performance Design Process
Each BONE Structure home is optimized for energy efficiency using our high-performance process. Learn more about this unique approach.

There's just no substitute for real reclaimed wood. Rustic elegance at is finest! (Product - Barrel Brown Reclaimed Distillery Wood)
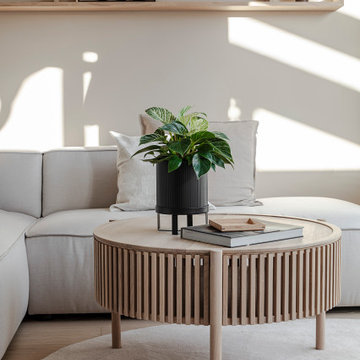
Der Wohnzimmerbereich wurde mit einem großzügigen L-Sofa ausgestattet und dezent, aber wohnlich mit Naturmaterialien in Szene gesetzt.
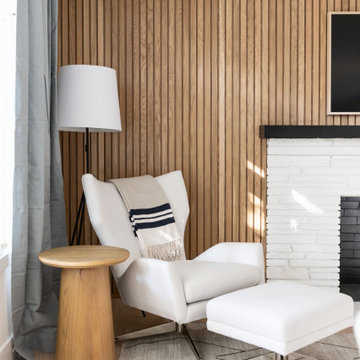
This wood slat wall helps give this family room some eye catching yet low key texture and detail.
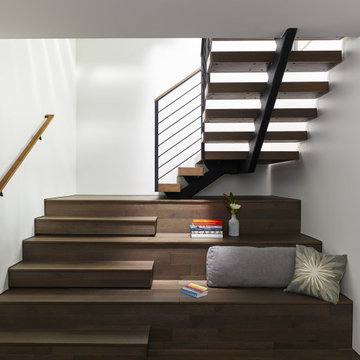
Floating stairs with mono stringer and horizontal round bar railing. Thick wood treads and wood handrails.
Floating Stairs and railings by Keuka Studios
www.Keuka-Studios.com
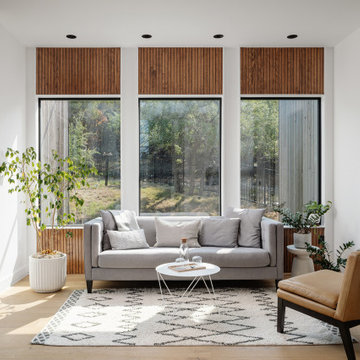
Family room of Lean on Me House - featuring wood paneling window and door trim details
Open Concept Family Room Design Photos with Wood Walls
1




