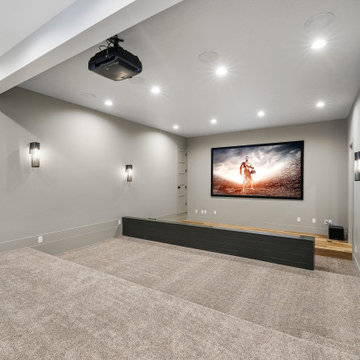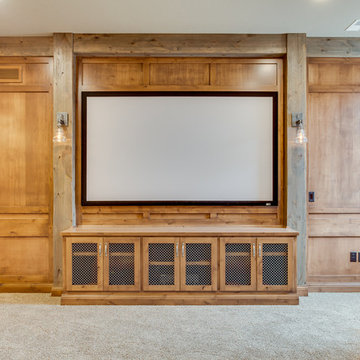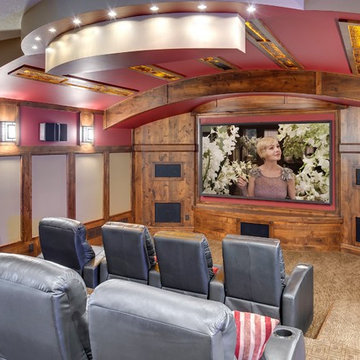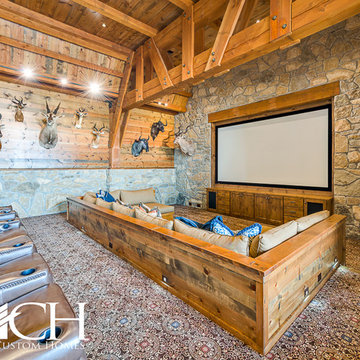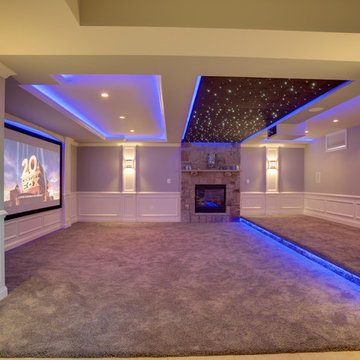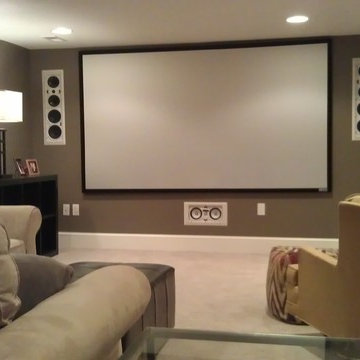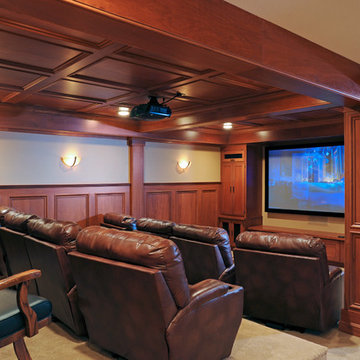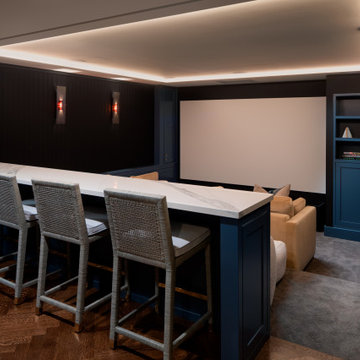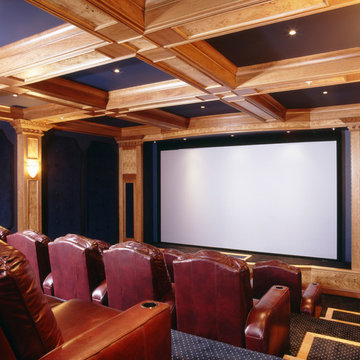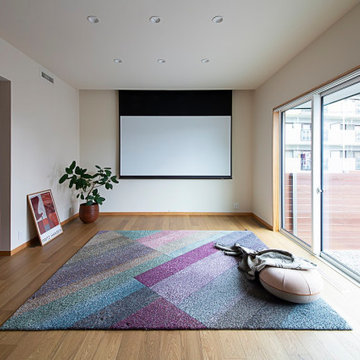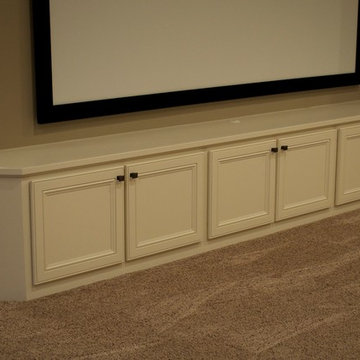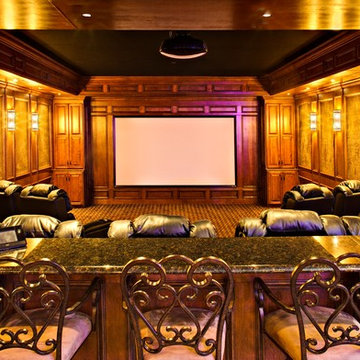Open Concept Home Theatre Design Photos with a Projector Screen
Refine by:
Budget
Sort by:Popular Today
41 - 60 of 1,600 photos
Item 1 of 3
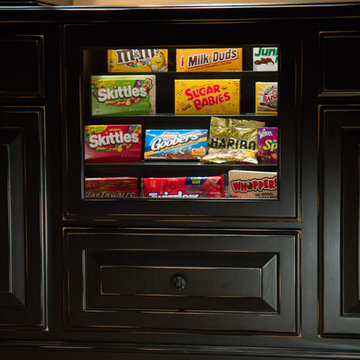
Custom theater cabinetry in a beautiful black rub through finish. You can view this 4-tier candy display from the top and side.
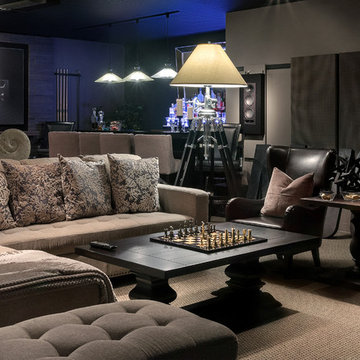
Cozy and warm living room and fully-loaded home theater with various shades of taupe and neutral, featuring wood panel walls, leather, and deep rich tones. This room also features a full home bar and pool table.
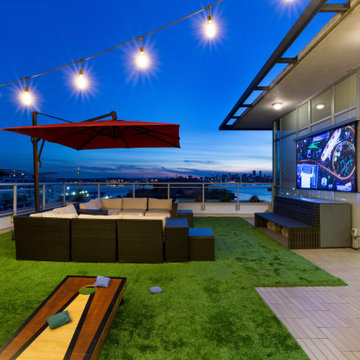
Who said your Home Theatre needs to be in the basement? Sometimes we need to reverse the thought process - Rooftop Patio Home Theatre complete with LG 4K laser short throw projector, SI specialized short throw wireless motorized screen, 5.1 Surround Sound consisting of Origin Acoustics weather proof rock speakers and Savant control.
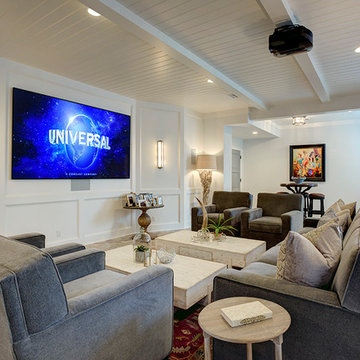
This home theater area is open to the rest of the lower level and bar area, really one large room. We used wood plank ceilings with wood beams, all painted white. The flooring is a brick-shaped ceramic tile in a herringbone pattern with area rugs in different places. With 10 foot high ceilings and lots of windows in spite of this not being a walk out lower level, this area is spacious and begs for party time! Photo by Paul Bonnichsen.
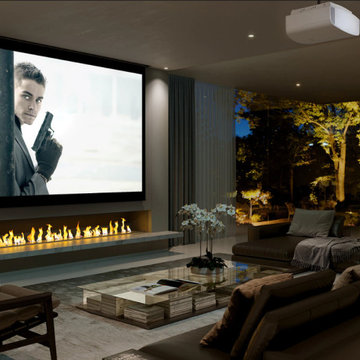
In this project we installed a motorized recessed 180" projector screen with a ceiling 4K projector. All of this was also automated using RTI automation. Now with a touch of a button or voice command this client has full control of their home theater.
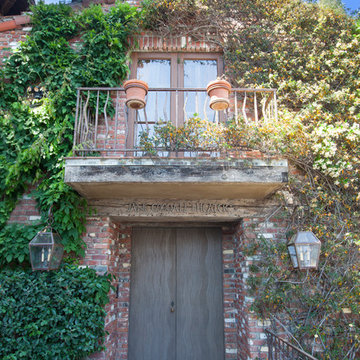
This was a detached building from the main house just for the theater. The interior of the room was designed to look like an old lodge with reclaimed barn wood on the interior walls and old rustic beams in the ceiling. In the process of remodeling the room we had to find old barn wood that matched the existing barn wood and weave in the old with the new so you could not see the difference when complete. We also had to hide speakers in the walls by Faux painting the fabric speaker grills to match the grain of the barn wood on all sides of it so the speakers were completely hidden.
We also had a very short timeline to complete the project so the client could screen a movie premiere in the theater. To complete the project in a very short time frame we worked 10-15 hour days with multiple crew shifts to get the project done on time.
The ceiling of the theater was over 30’ high and all of the new fabric, barn wood, speakers, and lighting required high scaffolding work.
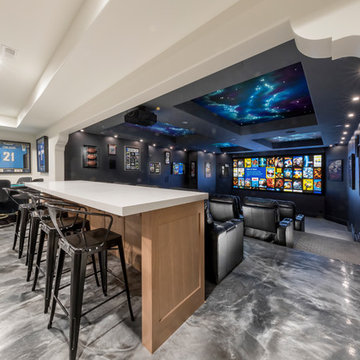
Featured in the 2018 Salt Lake Parade of Homes, The Holladay Cinema is an open concept home theater with state-of-the-art technology and a giant 16-foot wide screen. Tym crafted a custom fiber optic star ceiling with mural.
At CES 2018, in Las Vegas, the Consumer Technology Association award Tym "Home Theater/Media Room of the Year (up to $50K).
photo by: Brad Montgomery
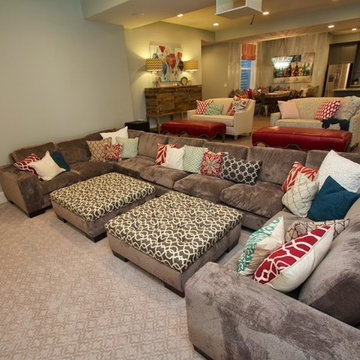
The basement of this home has everything - candy bar, open theater room, pool table, air hockey table, 4 way television, and a full kitchen plus dining area. Barn wood on the candy bar is amazing. It also features a beer bottle chandelier! Custom made couches make the theater room cozy, functional and inviting!
Open Concept Home Theatre Design Photos with a Projector Screen
3
