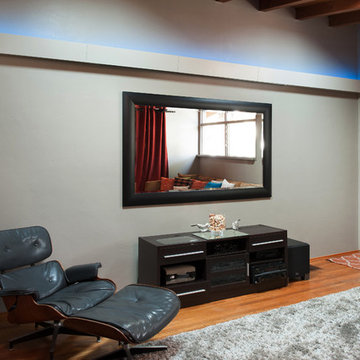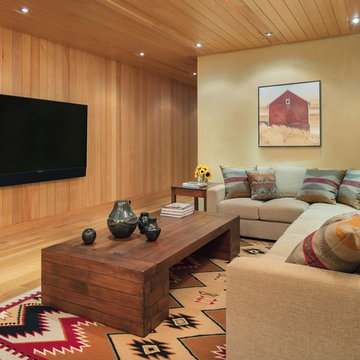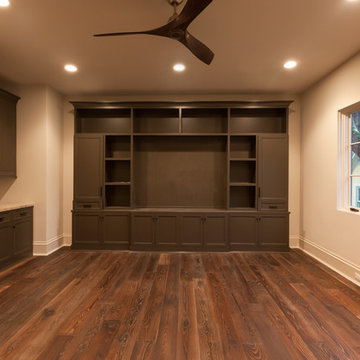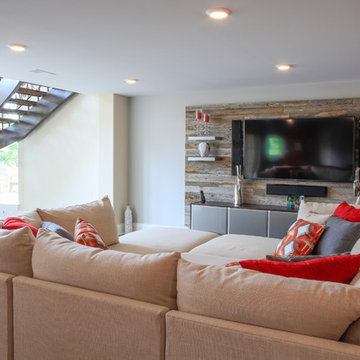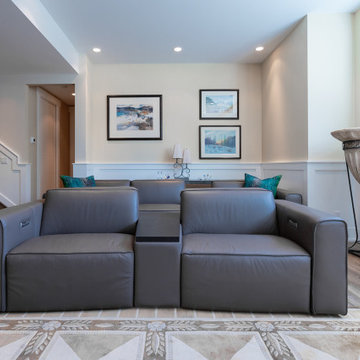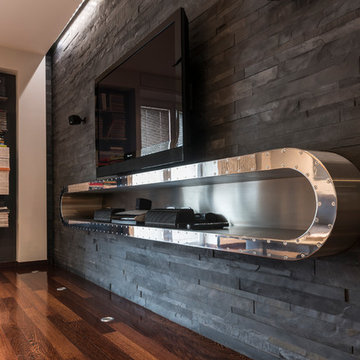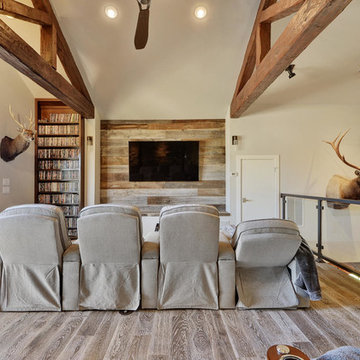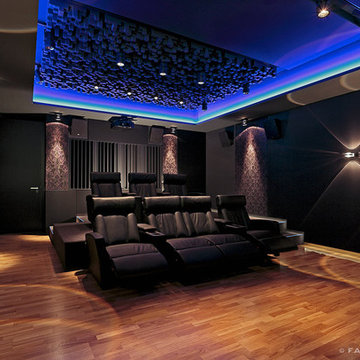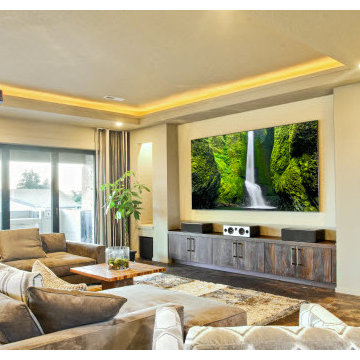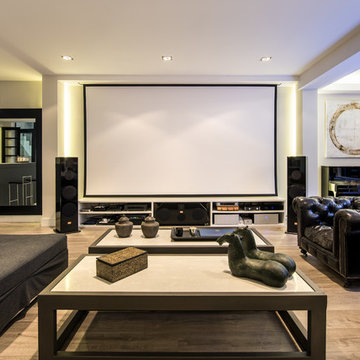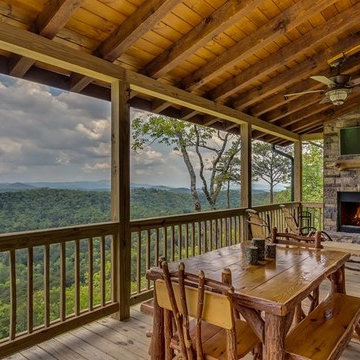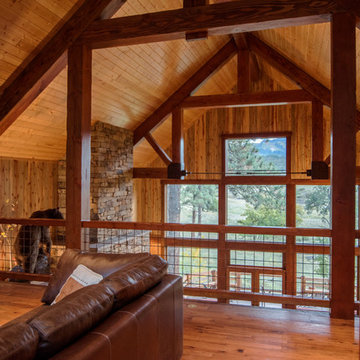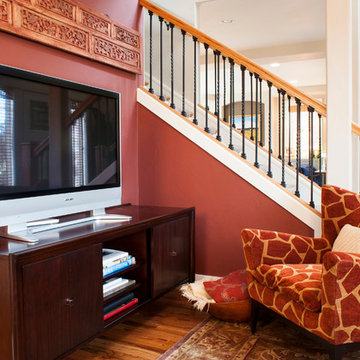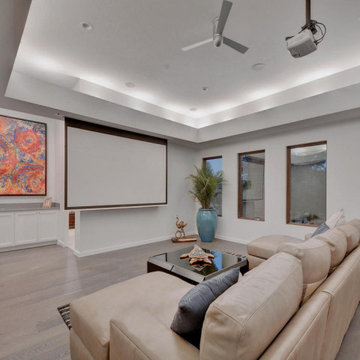Open Concept Home Theatre Design Photos with Medium Hardwood Floors
Refine by:
Budget
Sort by:Popular Today
161 - 180 of 524 photos
Item 1 of 3
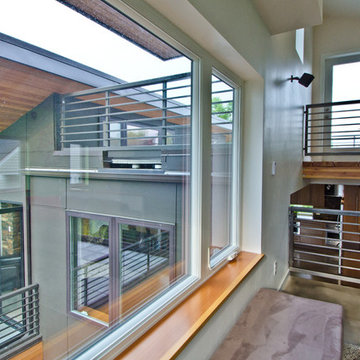
A Northwest Modern, 5-Star Builtgreen, energy efficient, panelized, custom residence using western red cedar for siding and soffits.
Photographs by Miguel Edwards
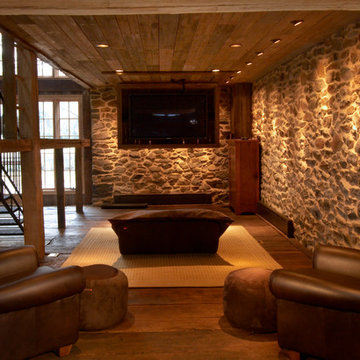
The home theater was located in the upper bank barn, the flat screen television was built into a distressed timber shell and could be pulled up against the ceiling by a rope and pulley system behind it (not visible).
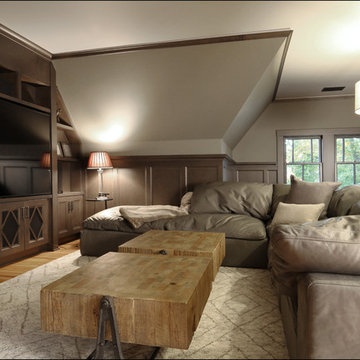
Irvington Attic Remodel - custom woodwork throughout by Pacific NW Cabinetry. Built in Media Cabinet
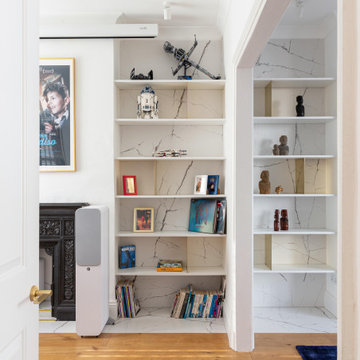
Floor to ceiling integrated open shelves that showcase many memories of the owners.
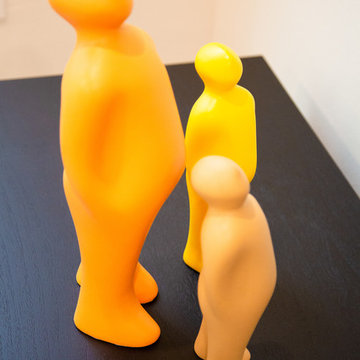
Brand new home in Irvine Great Park in need of flooring, wallpaper, paint, window coverings and furnishings as well as accessories. Dupuis Design took an eclectic approach to the design and selected pieces that were unique, dimensional to scale with color and personality. Keeping in mind the clients personality and style we truly created a one of a kind space with the Dupuis Design touch.
photography: Célia Foussé
Styling: Crista Novak & Peggy Dupuis
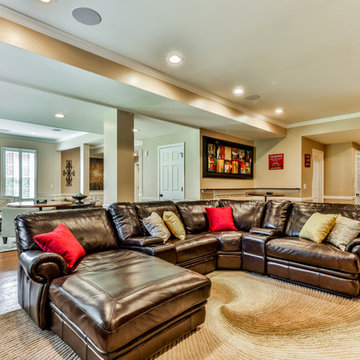
View from rear corner of lower level showing full expanse of finished space.
Studio 660 Photography
Open Concept Home Theatre Design Photos with Medium Hardwood Floors
9
