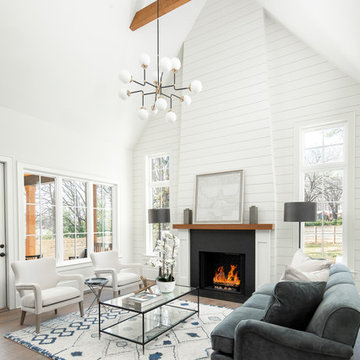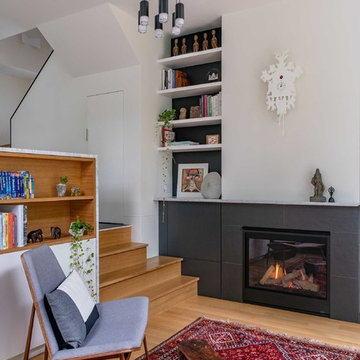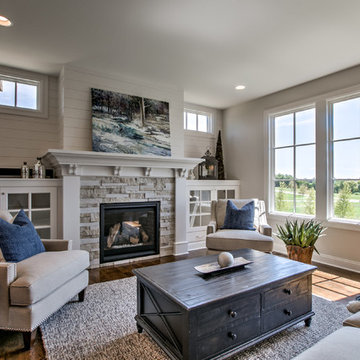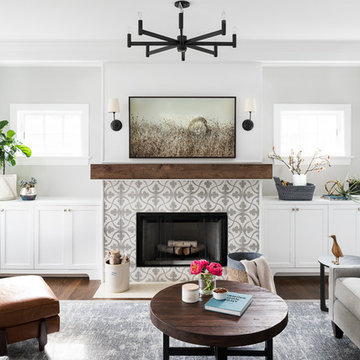Open Concept Living Design Ideas
Refine by:
Budget
Sort by:Popular Today
81 - 100 of 62,076 photos
Item 1 of 3

Architecture by Bosworth Hoedemaker
& Garret Cord Werner. Interior design by Garret Cord Werner.
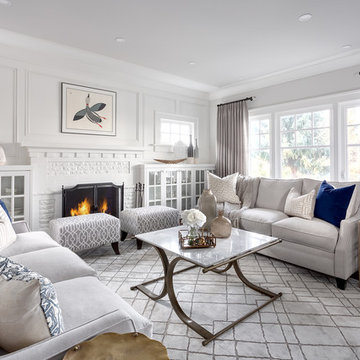
Beyond Beige Interior Design | www.beyondbeige.com | Ph: 604-876-3800 | Photography By Provoke Studios | Furniture Purchased From The Living Lab Furniture Co

The fireplace is a Cosmo 42 gas fireplace by Heat & Go.
The stone is white gold craft orchard limestone from Creative Mines.
The floor tile is Pebble Beach and Halila in a Versailles pattern by Carmel Stone Imports.
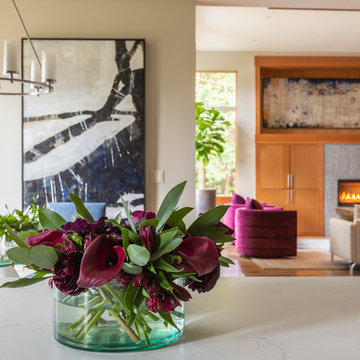
We were thrilled at the opportunity to furnish this beautiful home top to bottom for a young, vibrant couple who have lived around the world and were ready to make a home in Portland. Incredible custom area rugs and curated furnishings fill spaces that are composed and creative yet comfortable and inviting. Luxurious wallpapers highlight spaces throughout the home and even the outdoor patios are furnished to impress. A dozen local artists’ original work is displayed throughout the home, bringing unique inspiration to each space. We improved the kitchen with a slab quartz waterfall island, added luxurious heat to the outdoor spaces, and updated the master bath lighting.
Photography by Christopher Dibble

2-story floor to ceiling Neolith Fireplace surround.
Pattern matching between multiple slabs.
Mitred corners to run the veins in a 'waterfall' like effect.
GaleRisa Photography
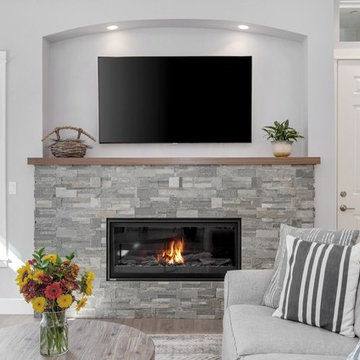
The focal point of the room is this stone fireplace. It's neutral color pallet and texture are subtle but beautiful.

Fireplace: - 9 ft. linear
Bottom horizontal section-Tile: Emser Borigni White 18x35- Horizontal stacked
Top vertical section- Tile: Emser Borigni Diagonal Left/Right- White 18x35
Grout: Mapei 77 Frost
Fireplace wall paint: Web Gray SW 7075
Ceiling Paint: Pure White SW 7005
Paint: Egret White SW 7570
Photographer: Steve Chenn

The Barefoot Bay Cottage is the first-holiday house to be designed and built for boutique accommodation business, Barefoot Escapes (www.barefootescapes.com.au). Working with many of The Designory’s favourite brands, it has been designed with an overriding luxe Australian coastal style synonymous with Sydney based team. The newly renovated three bedroom cottage is a north facing home which has been designed to capture the sun and the cooling summer breeze. Inside, the home is light-filled, open plan and imbues instant calm with a luxe palette of coastal and hinterland tones. The contemporary styling includes layering of earthy, tribal and natural textures throughout providing a sense of cohesiveness and instant tranquillity allowing guests to prioritise rest and rejuvenation.
Images captured by Jessie Prince
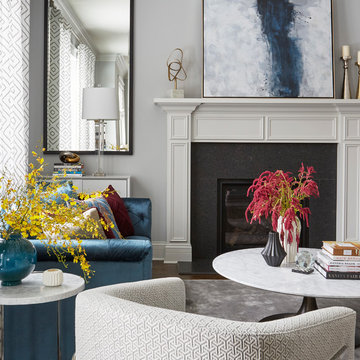
Transitional living room with contemporary influences.
Photography: Michael Alan Kaskel
Open Concept Living Design Ideas
5





