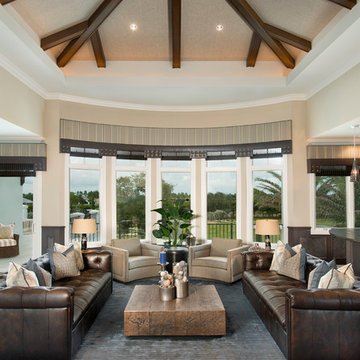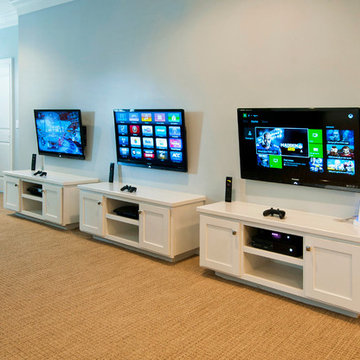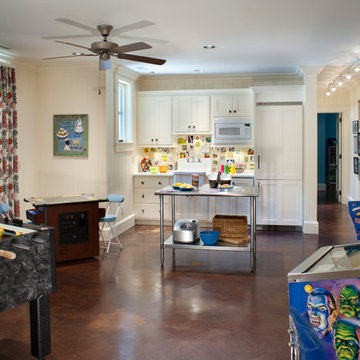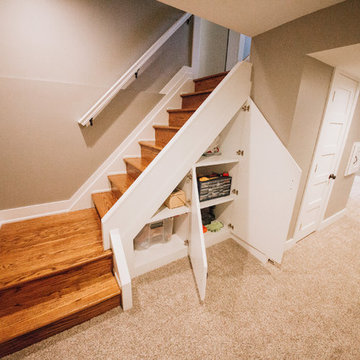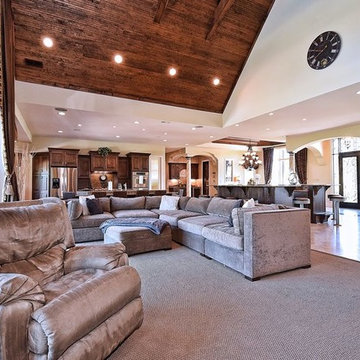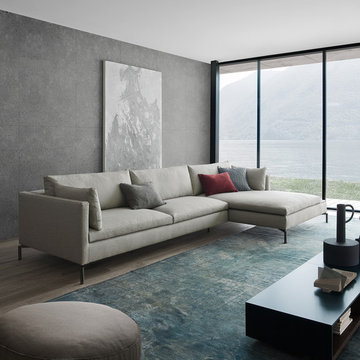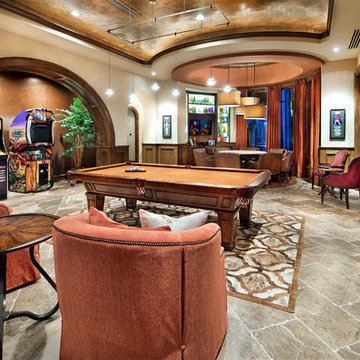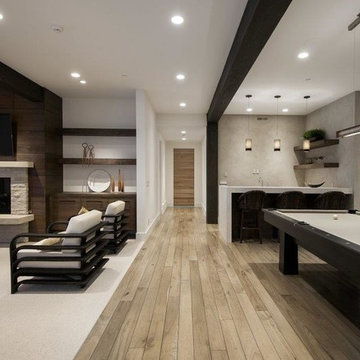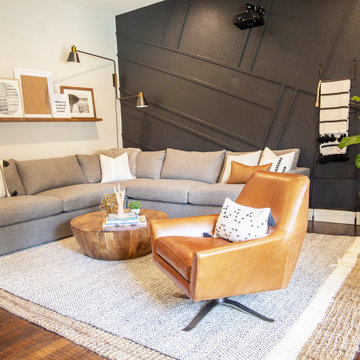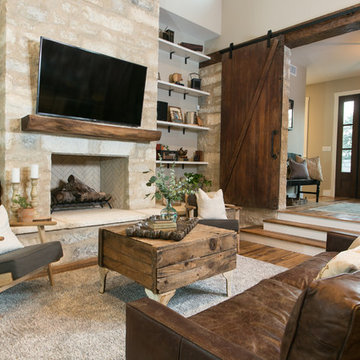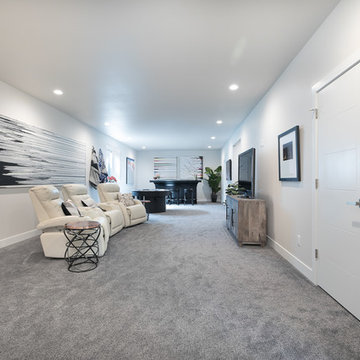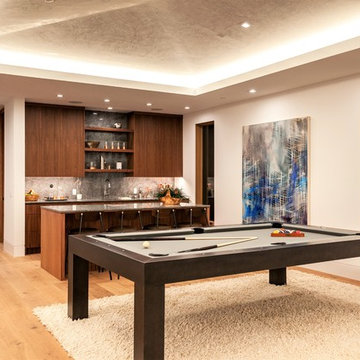Open Concept Living Design Ideas with a Game Room
Refine by:
Budget
Sort by:Popular Today
21 - 40 of 5,631 photos
Item 1 of 3

This living room addition is open to the renovated kitchen and has generous-sized sliding doors leading to a new flagstone patio. The gas fireplace has a honed black granite surround and painted wood mantel. The ceiling is painted v-groove planking. A window seat with storage runs along the rear wall.
Photo - Jeffrey Totaro
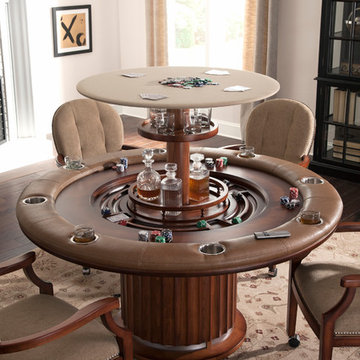
Watch the video at http://www.tribilliards.com/blog/ultimate-game-table-video/
Triangle Billiards is proud to present the new California House Ultimate Game Table. The Ultimate Game Table is designed to be the center of the universe at parties and gatherings of all types.
The Ultimate Game Table is a magnet for gathering friends together for poker night, then sitting around and relaxing while sipping your favorite beverages after the game.
Beneath the luxurious poker top, your Ultimate Game Table features a whiskey and spirit bar that rises from the center of the table with the push of a button.
The bar rotates 360’ for easy sampling among friends and features discreet and secure storage for your favorite collection of whiskey and glasses.
A poker vault and card storage area also sits beneath the card playing surface to further enhance functionality.
The Ultimate Game Table is made from your choice of the finest hardwood and premium materials and features a virtually silent ultra-durable lift mechanism.
Customize your Ultimate Game Table to fit your room with your choice of finishes, fabrics, and options.
The Ultimate Game Table offered by Triangle Billiards is the pinnacle of luxury gameplay and entertainment.
For more information about the Ultimate Game Table contact the Triangle Stores at 866 941-2564 or visit triangle on the web at www.trianglebilliards.com
Order your Ultimate Game Table from Triangle Billiards Today and “Start Having Real Fun Now”
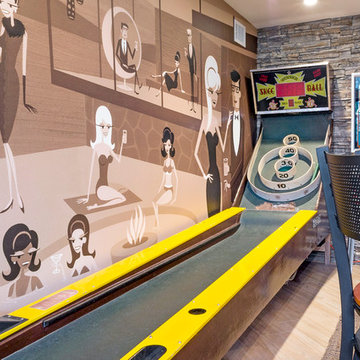
Remodel by Stud Construction [ www.studconstruction.net ] • Photography by K. Gennaro Photography [ www.kgennarophotography.com ]
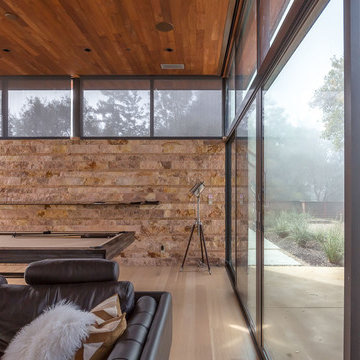
Game room view of the Caldera split face stone wall, the owners found this rock while hiking and asked that it be incorporated into the design. A slim steel shelf cantilevers out from the wall above the Vox billiard table. The exterior patio with seating flanks a new bocce ball court.

Game room opens to patio through Nana Wall system.
Photo Credit: Vista Estate Visuals
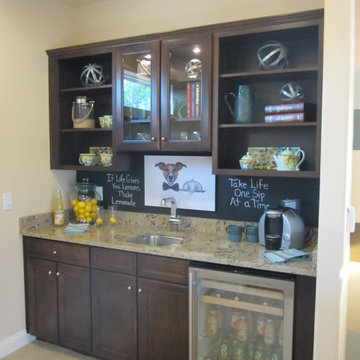
ICI Homes, Tamaya- Siena model home, cabinetry design by Janie Boyd, Woodsman Kitchens and Floors

Family Room in a working cattle ranch with handknotted rug as a wall hanging.
This rustic working walnut ranch in the mountains features natural wood beams, real stone fireplaces with wrought iron screen doors, antiques made into furniture pieces, and a tree trunk bed. All wrought iron lighting, hand scraped wood cabinets, exposed trusses and wood ceilings give this ranch house a warm, comfortable feel. The powder room shows a wrap around mosaic wainscot of local wildflowers in marble mosaics, the master bath has natural reed and heron tile, reflecting the outdoors right out the windows of this beautiful craftman type home. The kitchen is designed around a custom hand hammered copper hood, and the family room's large TV is hidden behind a roll up painting. Since this is a working farm, their is a fruit room, a small kitchen especially for cleaning the fruit, with an extra thick piece of eucalyptus for the counter top.
Project Location: Santa Barbara, California. Project designed by Maraya Interior Design. From their beautiful resort town of Ojai, they serve clients in Montecito, Hope Ranch, Malibu, Westlake and Calabasas, across the tri-county areas of Santa Barbara, Ventura and Los Angeles, south to Hidden Hills- north through Solvang and more.
Project Location: Santa Barbara, California. Project designed by Maraya Interior Design. From their beautiful resort town of Ojai, they serve clients in Montecito, Hope Ranch, Malibu, Westlake and Calabasas, across the tri-county areas of Santa Barbara, Ventura and Los Angeles, south to Hidden Hills- north through Solvang and more.
Vance Simms contractor
Peter Malinowski, photo

This space was created in an unfinished space over a tall garage that incorporates a game room with a bar and large TV
Open Concept Living Design Ideas with a Game Room
2




