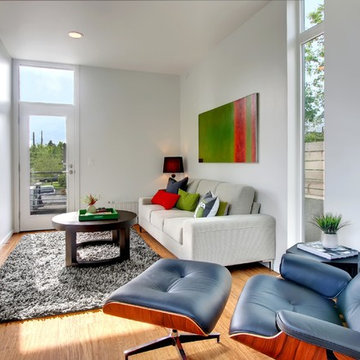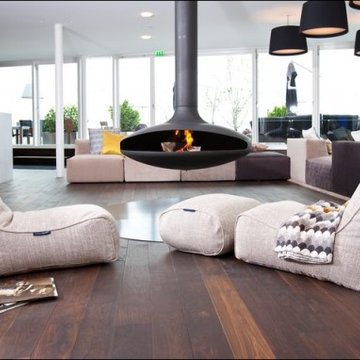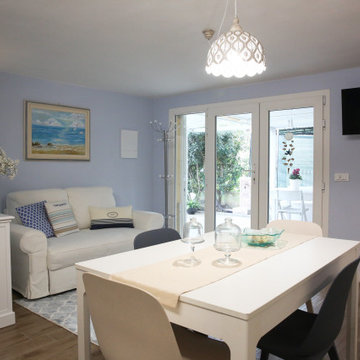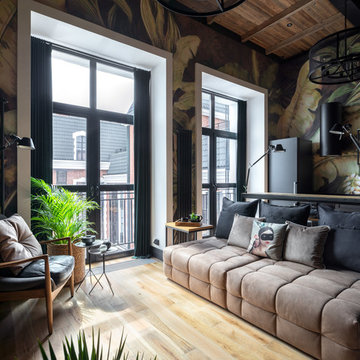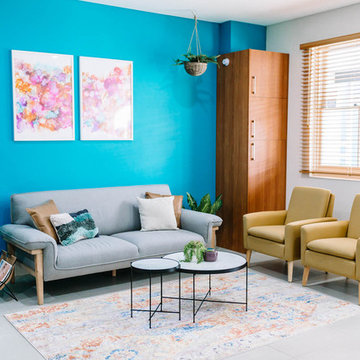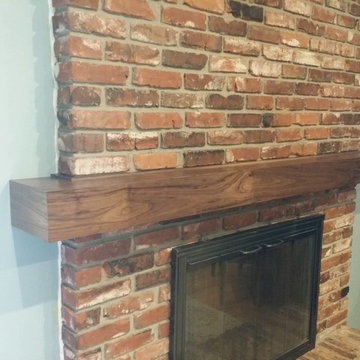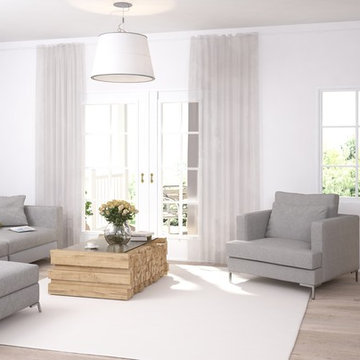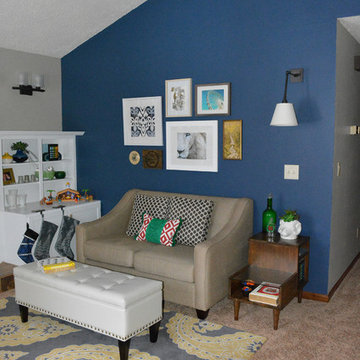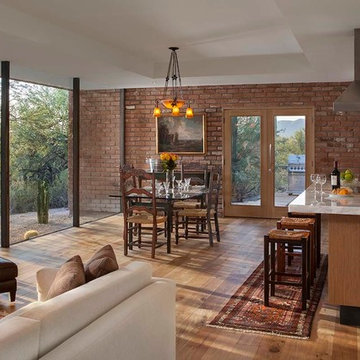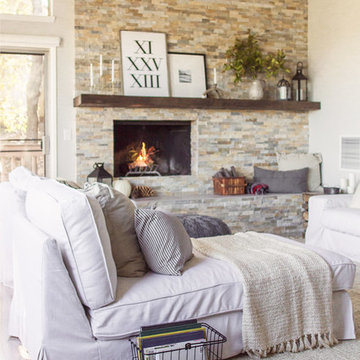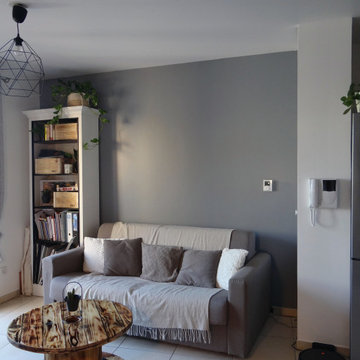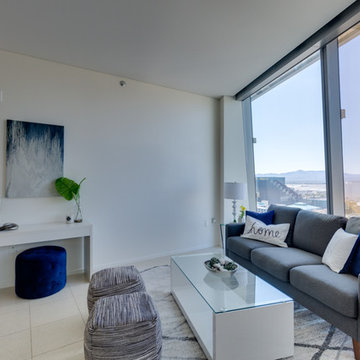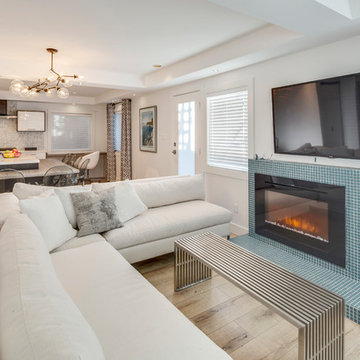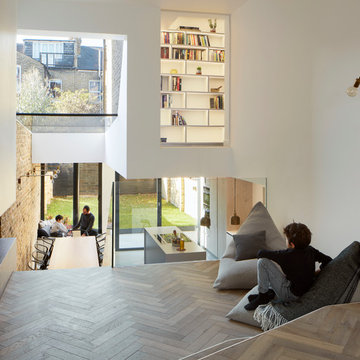Open Concept Living Room Design Photos
Refine by:
Budget
Sort by:Popular Today
121 - 140 of 8,366 photos
Item 1 of 3
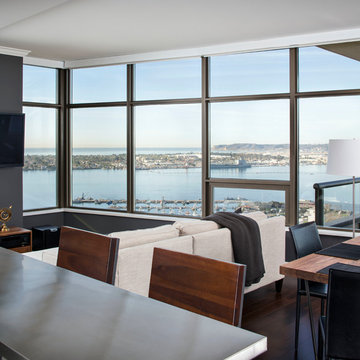
This condo was designed for a great client: a young professional male with modern and unfussy sensibilities. The goal was to create a space that represented this by using clean lines and blending natural and industrial tones and materials. Great care was taken to be sure that interest was created through a balance of high contrast and simplicity. And, of course, the entire design is meant to support and not distract from the incredible views.
Photos by: Chipper Hatter
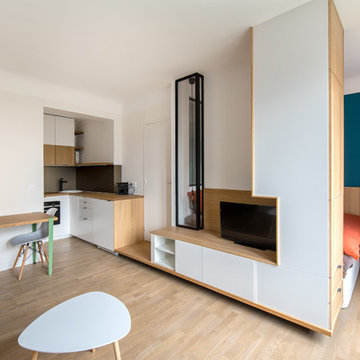
Dans ce studio de 27m², un grand mobilier se déroule comme un ruban pour servir la cuisine, la salle d'eau, le salon et la chambre à son dos. Victor Grandgeorge - Photosdinterieurs
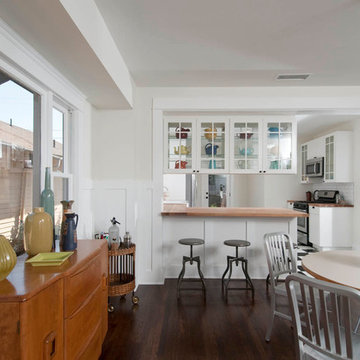
Historic restoration of a classic 1908 Craftsman bungalow in the Jefferson Park neighborhood of Los Angeles by Tim Braseth of ArtCraft Homes, completed in 2013. Originally built as a 2 bedroom 1 bath home, a previous addition added a 3rd bedroom and 2nd bath. Vintage detailing was added throughout as well as a deck accessed by French doors overlooking the backyard. Renovation by ArtCraft Homes. Staging by ArtCraft Collection. Photography by Larry Underhill.
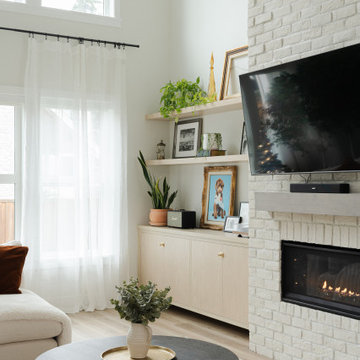
This gorgeous new build in Langley didn’t require much of an overhaul, it just needed those final tweaks to go from your standard builder grade house to a refined, designer home. So when our fabulous clients approached us looking for some additional storage and assistance balancing out their 18 foot fireplace & ceiling, we were up for the challenge.
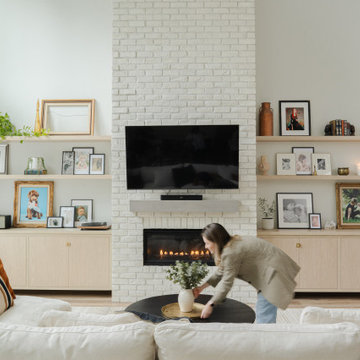
This gorgeous new build in Langley didn’t require much of an overhaul, it just needed those final tweaks to go from your standard builder grade house to a refined, designer home. So when our fabulous clients approached us looking for some additional storage and assistance balancing out their 18 foot fireplace & ceiling, we were up for the challenge.

Salvaged barn wood was transformed into these rustic double sliding barn doors that separate the transition into the master suite.
Photo Credit - Studio Three Beau
Open Concept Living Room Design Photos
7
