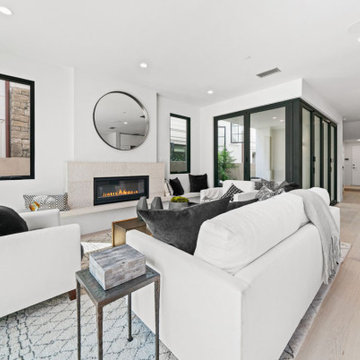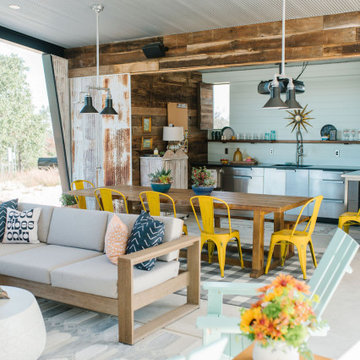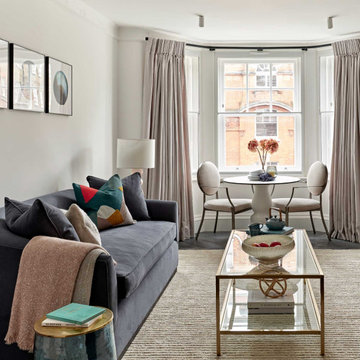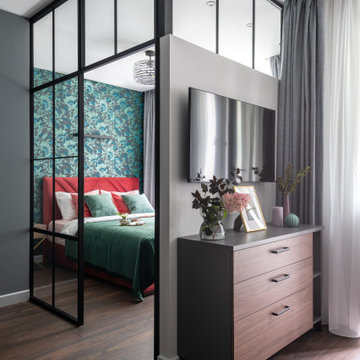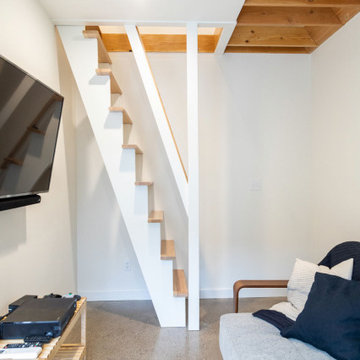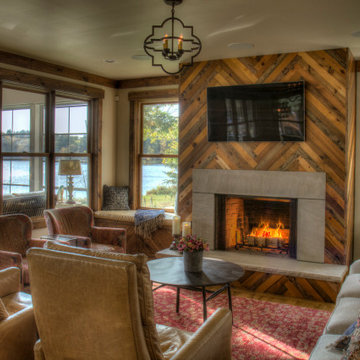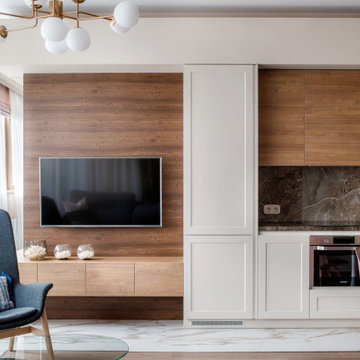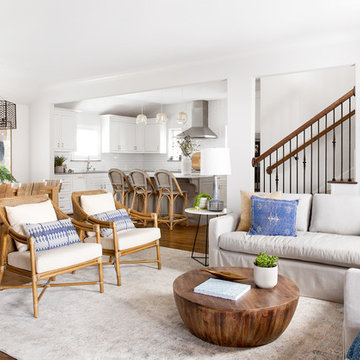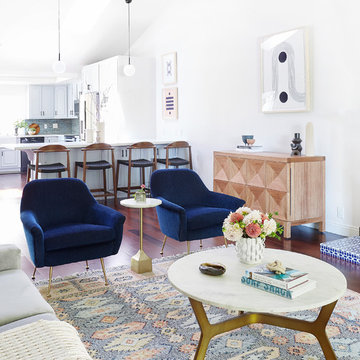Open Concept Living Room Design Photos
Refine by:
Budget
Sort by:Popular Today
161 - 180 of 55,715 photos
Item 1 of 3
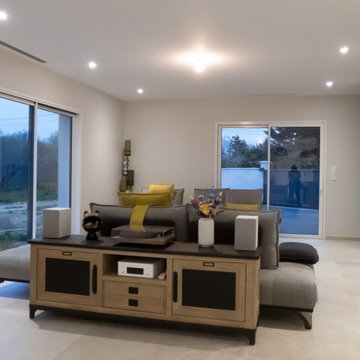
Les clients avaient besoin d'aide sur l'aménagement et la mise en couleur de ce grand espace. Avec cette nouvelle maison, leur souhait était de gagner en luminosité avec des grandes baies vitrées, malgré cela, comment aménager ces lieux ?
La proposition les a séduit puisqu'elle a été reproduite à l'identique ! Une étude des matières et couleurs, des axes de circulation à respecter et des volumes pour conserver un espace harmonieux et agréable ont été les missions principales de ce projet.

What started as a kitchen and two-bathroom remodel evolved into a full home renovation plus conversion of the downstairs unfinished basement into a permitted first story addition, complete with family room, guest suite, mudroom, and a new front entrance. We married the midcentury modern architecture with vintage, eclectic details and thoughtful materials.
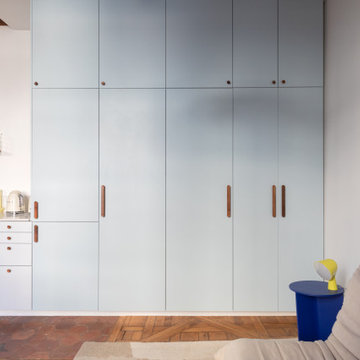
Rénovation complète de cet appartement plein de charme au coeur du 11ème arrondissement de Paris. Nous avons redessiné les espaces pour créer une chambre séparée, qui était autrefois une cuisine. Dans la grande pièce à vivre, parquet Versailles d'origine et poutres au plafond. Nous avons créé une grande cuisine intégrée au séjour / salle à manger. Côté ambiance, du béton ciré et des teintes bleu perle côtoient le charme de l'ancien pour donner du contraste et de la modernité à l'appartement.
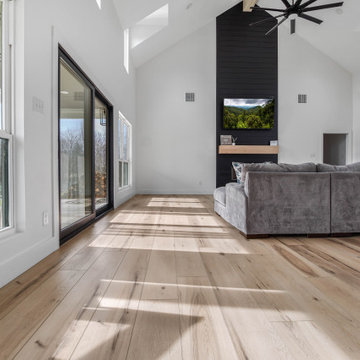
Warm, light, and inviting with characteristic knot vinyl floors that bring a touch of wabi-sabi to every room. This rustic maple style is ideal for Japanese and Scandinavian-inspired spaces. With the Modin Collection, we have raised the bar on luxury vinyl plank. The result is a new standard in resilient flooring. Modin offers true embossed in register texture, a low sheen level, a rigid SPC core, an industry-leading wear layer, and so much more.
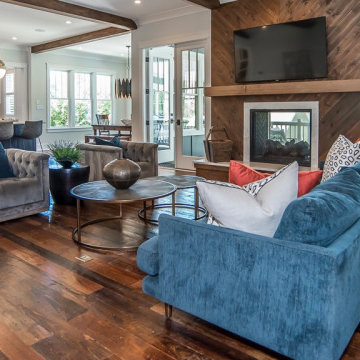
When a house enters the market, the goal is to highlight the fixed assets of the house. This open Floorplan called out for furniture placement that would allow the reclaimed pine wood floors to take center stage. Many would have placed the sofa directly across from the fireplace covering up much of the floors in the resulting marketing photos. By moving the sofa to the right, the floors maintain their top billing status!
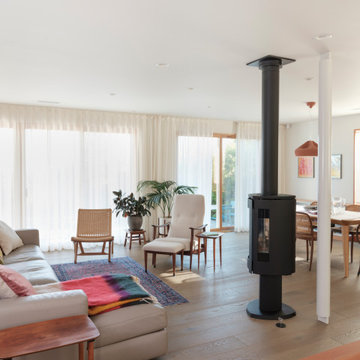
Soft draperies provide all needed privacy while still allowing a lot of sunlight inside.

Gorgeous bright and airy family room featuring a large shiplap fireplace and feature wall into vaulted ceilings. Several tones and textures make this a cozy space for this family of 3. Custom draperies, a recliner sofa, large area rug and a touch of leather complete the space.

This house features an open concept floor plan, with expansive windows that truly capture the 180-degree lake views. The classic design elements, such as white cabinets, neutral paint colors, and natural wood tones, help make this house feel bright and welcoming year round.
Open Concept Living Room Design Photos
9
