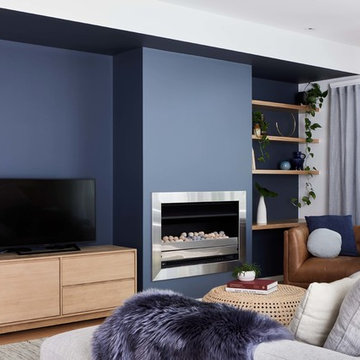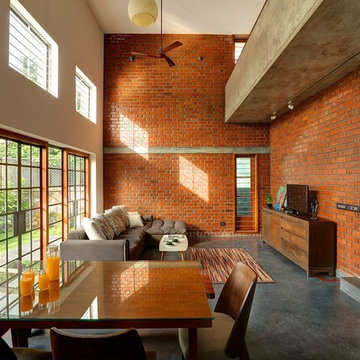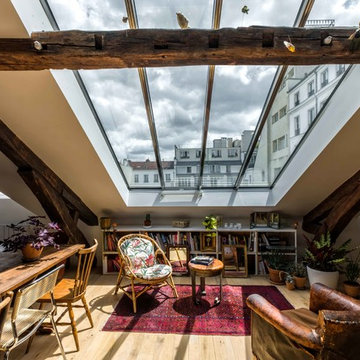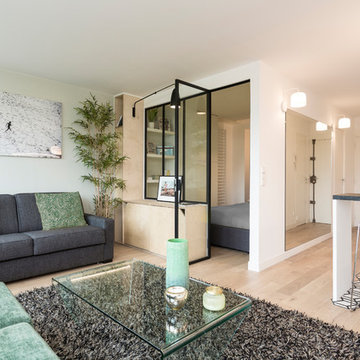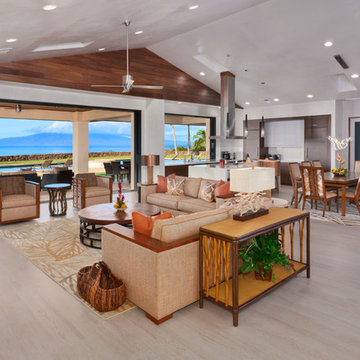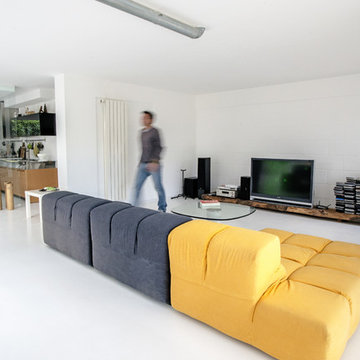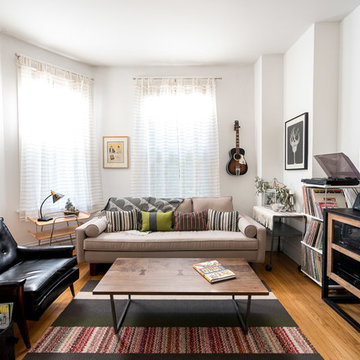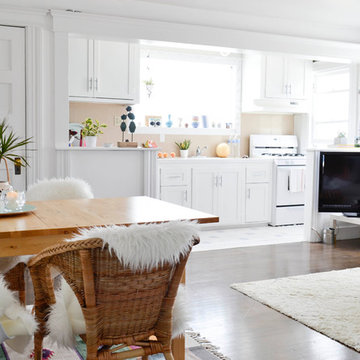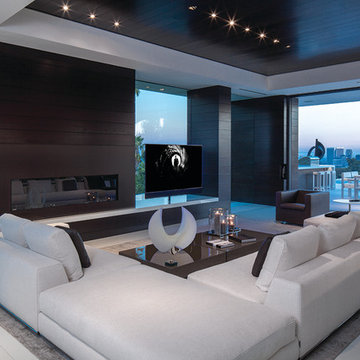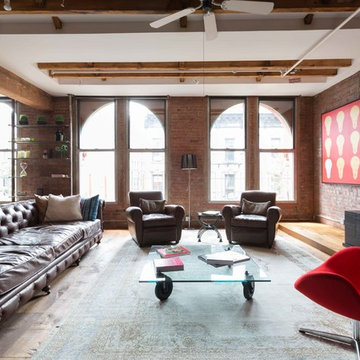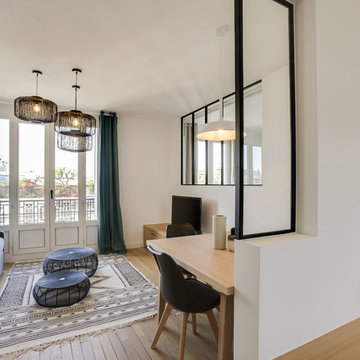Open Concept Living Room Design Photos with a Freestanding TV
Refine by:
Budget
Sort by:Popular Today
101 - 120 of 26,759 photos
Item 1 of 3

The wall separating the kitchen from the living room was removed, creating this beautiful open concept living area. The carpeting was replaced with hardwood in a dark stain, and the blue, grey and white rug create a welcoming area to lounge on the new sectional.
Gugel Photography
A couple living in Washington Township wanted to completely open up their kitchen, dining, and living room space, replace dated materials and finishes and add brand-new furnishings, lighting, and décor to reimagine their space.
They were dreaming of a complete kitchen remodel with a new footprint to make it more functional, as their old floor plan wasn't working for them anymore, and a modern fireplace remodel to breathe new life into their living room area.
Our first step was to create a great room space for this couple by removing a wall to open up the space and redesigning the kitchen so that the refrigerator, cooktop, and new island were placed in the right way to increase functionality and prep surface area. Rain glass tile backsplash made for a stunning wow factor in the kitchen, as did the pendant lighting added above the island and new fixtures in the dining area and foyer.
Since the client's favorite color was blue, we sprinkled it throughout the space with a calming gray and white palette to ground the colorful pops. Wood flooring added warmth and uniformity, while new dining and living room furnishings, rugs, and décor created warm, welcoming, and comfortable gathering areas with enough seating to entertain guests. Finally, we replaced the fireplace tile and mantel with modern white stacked stone for a contemporary update.
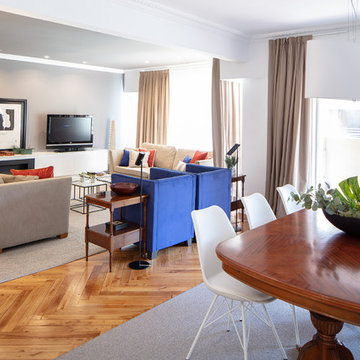
Las zonas tanto del salón como del comedor gozan de grandes ventanales por los que nunca falta la luz natural.
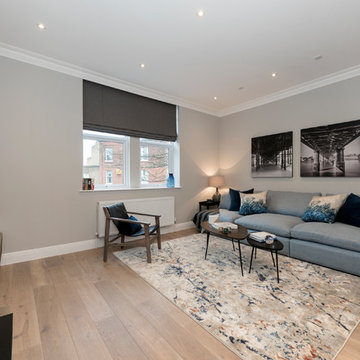
Living room with extra large blue sofa on patterned rug. The Victorian fireplace was re-instated. It was bricked in previously.
Photography: Pixangle
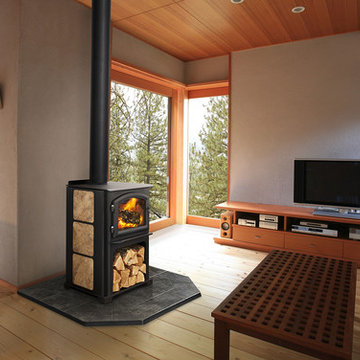
Discover the possibilities. The ideal size to heat most spaces, the Discovery II delivers the powerful heat and efficiency you expect from Quadra-Fire.
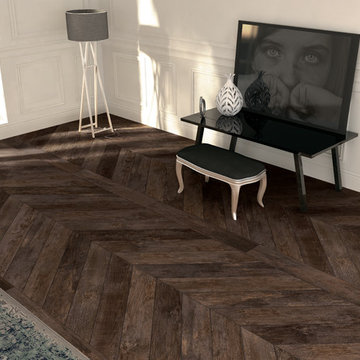
Noon Burnet
Porcelain Tile
8x48 Matte Chevron : 8x48 Matte : 8x48 Polished
Warm and bursting with light, NOON is a contemporary
expression of the simple life. The natural warmth of
wood restores the lively pace of a thrilling life to urban
spaces, in perfect harmony with the surrounding
environment. Irregular veins, knots and splits, unique
boards with their striking shaded effects allows this
porcelain collection to illuminate the original material,
bringing a splendid, practical glow to the setting.
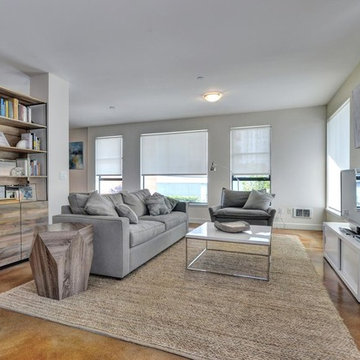
A desk and bookshelves from West Elm were wrapped around the column for added storage in this compact studio.
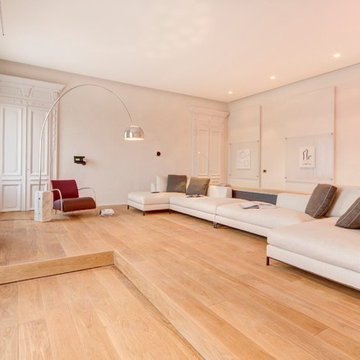
Vista della composizione di divani nella zona living
View of sofa and reading corner.
Prints in the background mounted over panels hiding the front door
Photo Carlo Carossio

Création d'ouvertures en sous oeuvre pour décloisonner les espaces de vie.
Nouvelles couleurs et nouvelles matières pour rendre les espaces plus lumineux.

This family home was overwhelmed by oversized furniture, floor to ceiling storage units filled with clutter, piles of storage boxes, dark walls, and an overall feeling of disorganization. Of the many hurdles we tackled was pairing down the oversized furniture pieces and removing many of the large shelving units, a massive decluttering and organizational effort, lightening the dark walls, and then bringing in artwork and accessories to add character to the otherwise plain space.
Open Concept Living Room Design Photos with a Freestanding TV
6
