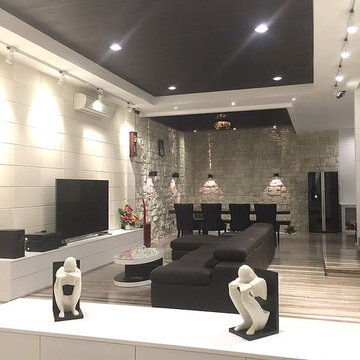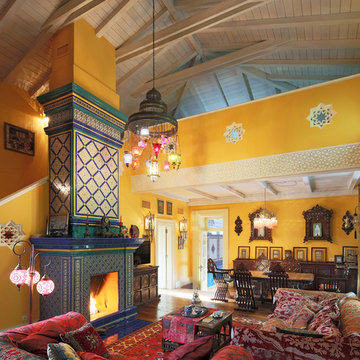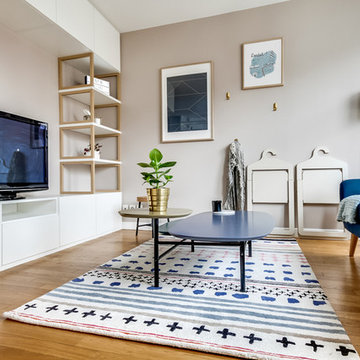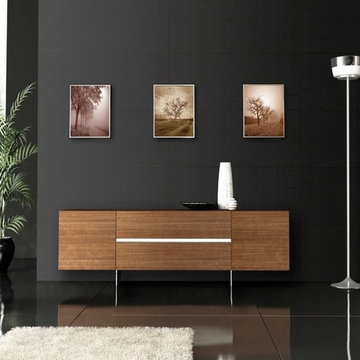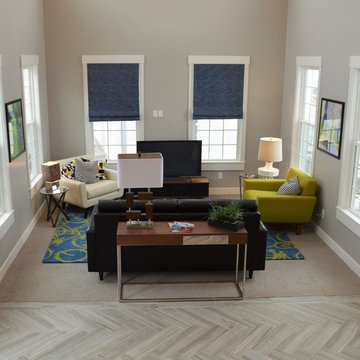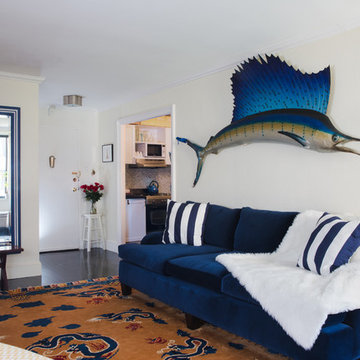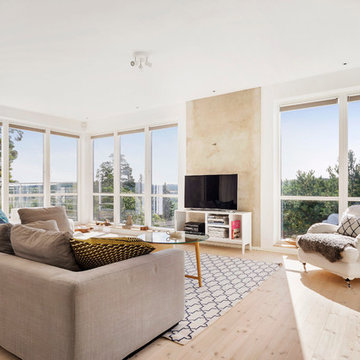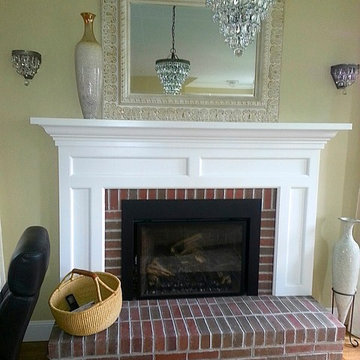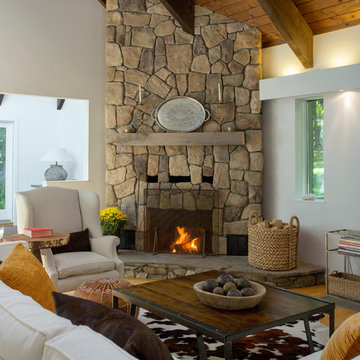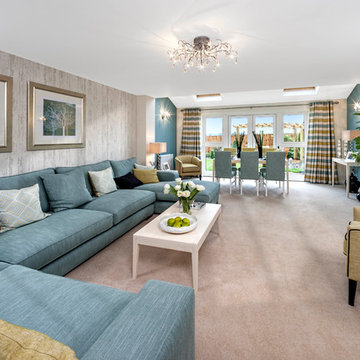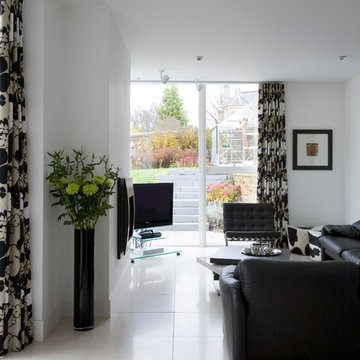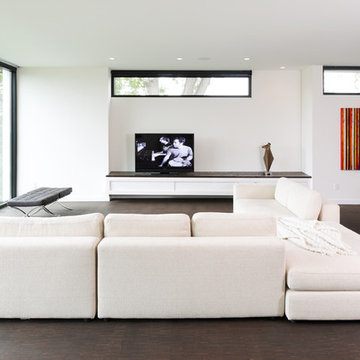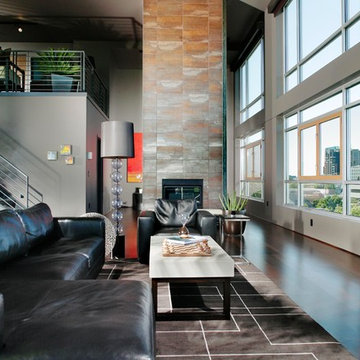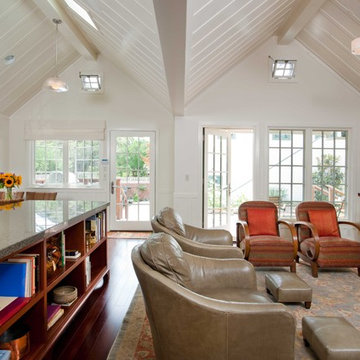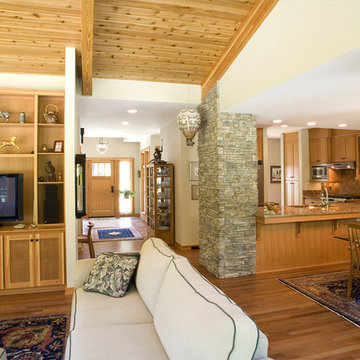Open Concept Living Room Design Photos with a Freestanding TV
Refine by:
Budget
Sort by:Popular Today
101 - 120 of 26,737 photos
Item 1 of 3
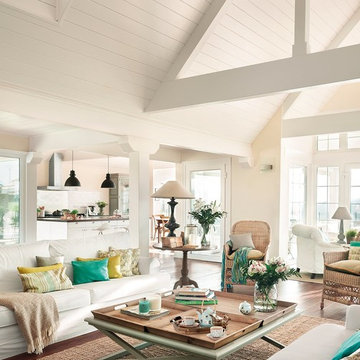
Salón abierto en el que destaca el juego del espacio y los tonos de la vivienda para dar mayor amplitud y profundidad al conjunto. La boiserie en blanco juega con el friso de techo y los tonos oscuros del suelo para dar lugar a un espacio clásico que no renuncia a los acabados modernos.
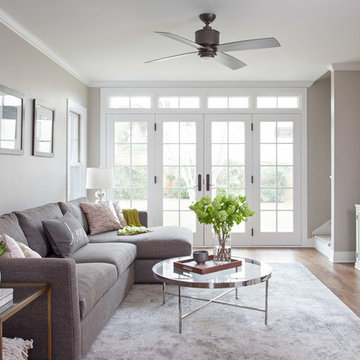
Design by Joanna Hartman
Photography by Ryann Ford
Styling by Adam Fortner
This beautiful light-filled living room features oak flooring, Benjamin Moore "Simply White" paint on the ceiling and "Revere Pewter" paint on the walls, Integrity Wood-Ultrex swinging french doors, and a Minka Aire Strata ceiling fan in Smoked Iron.

This adorable beach cottage is in the heart of the village of La Jolla in San Diego. The goals were to brighten up the space and be the perfect beach get-away for the client whose permanent residence is in Arizona. Some of the ways we achieved the goals was to place an extra high custom board and batten in the great room and by refinishing the kitchen cabinets (which were in excellent shape) white. We created interest through extreme proportions and contrast. Though there are a lot of white elements, they are all offset by a smaller portion of very dark elements. We also played with texture and pattern through wallpaper, natural reclaimed wood elements and rugs. This was all kept in balance by using a simplified color palate minimal layering.
I am so grateful for this client as they were extremely trusting and open to ideas. To see what the space looked like before the remodel you can go to the gallery page of the website www.cmnaturaldesigns.com
Photography by: Chipper Hatter
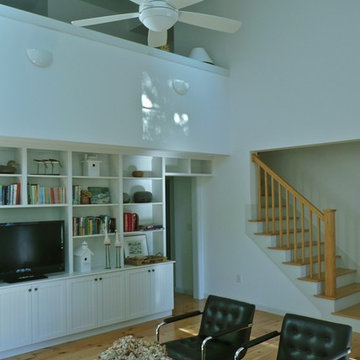
The house on Cranberry Lane began with a reproduction of a historic “half Cape” cottage that was built as a retirement home for one person in 1980. Nearly thirty years later, the next generation of the family asked me to incorporate the original house into a design that would accomodate the extended family for vacations and holidays, yet keep the look and feel of the original cottage from the street. While they wanted a traditional exterior, my clients also asked for a house that would feel more spacious than it looked, and be filled with natural light.
Inside the house, the materials and details are traditional, but the spaces are not. The living room is compact in plan, but open to the main ridge and the loft space above. The doghouse dormers on the front roof bring light into both the loft and living room, and also provide a view for anyone sitting at the 20 foot long cherry desktop that runs along the low wall at the edge of the loft.
All the interior trim, millwork, cabinets, stairs and railings were built on site, providing character to the house with a modern spin on traditional New England craftsmanship.
Open Concept Living Room Design Photos with a Freestanding TV
6
