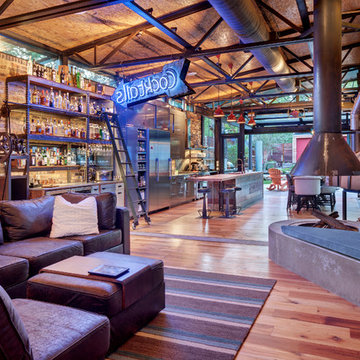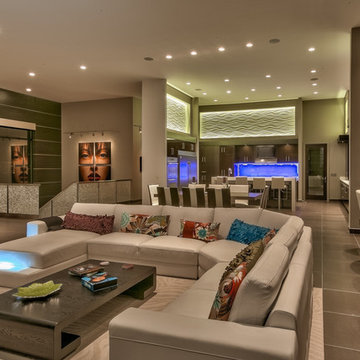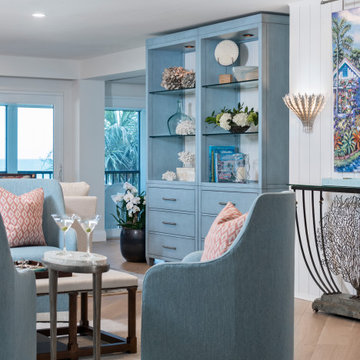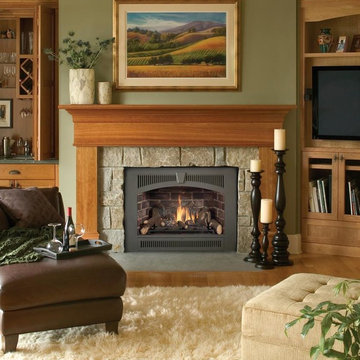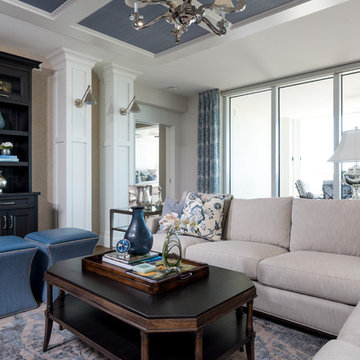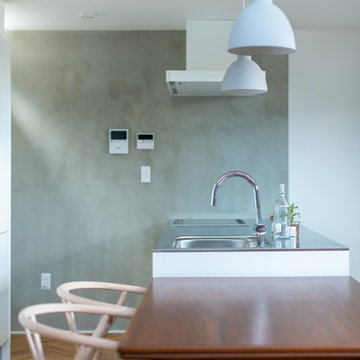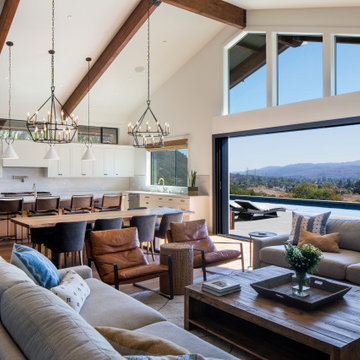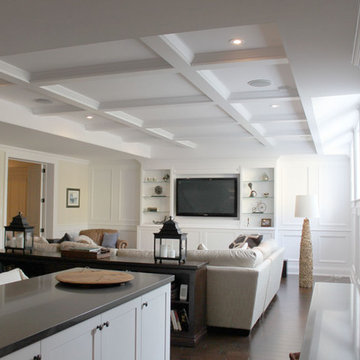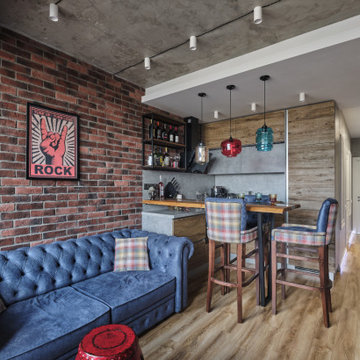Open Concept Living Room Design Photos with a Home Bar
Refine by:
Budget
Sort by:Popular Today
221 - 240 of 6,896 photos
Item 1 of 3
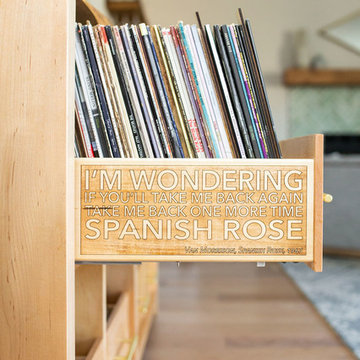
This living room got an upgraded look with the help of new paint, furnishings, fireplace tiling and the installation of a bar area. Our clients like to party and they host very often... so they needed a space off the kitchen where adults can make a cocktail and have a conversation while listening to music. We accomplished this with conversation style seating around a coffee table. We designed a custom built-in bar area with wine storage and beverage fridge, and floating shelves for storing stemware and glasses. The fireplace also got an update with beachy glazed tile installed in a herringbone pattern and a rustic pine mantel. The homeowners are also love music and have a large collection of vinyl records. We commissioned a custom record storage cabinet from Hansen Concepts which is a piece of art and a conversation starter of its own. The record storage unit is made of raw edge wood and the drawers are engraved with the lyrics of the client's favorite songs. It's a masterpiece and will be an heirloom for sure.
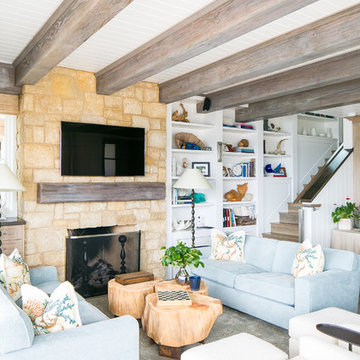
Updated the living room to make it more cozy and to accomidate more people.
Ryan Garvin Photography
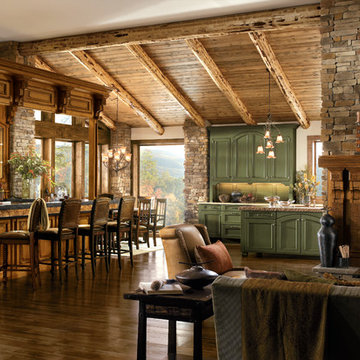
This home is perfect for a seasonal get-away or day-to-day living. It pretty much makes you one with nature with the wooden cabinets, wooden ceiling, stone fireplace and not to mention the large windows that overlook an amazing view. These cabinets from Wood-Mode top the charts. On the left there is medium-wooden cabinetry that has an intricate custom-design with both open shelving and cabinets that have glass doors. This combination is great for the bar! A little to the right of them are green cabinets that are also custom-made from Wood-Mode. These ones have abundant space for extra dishes, silverware, place mats or even food!
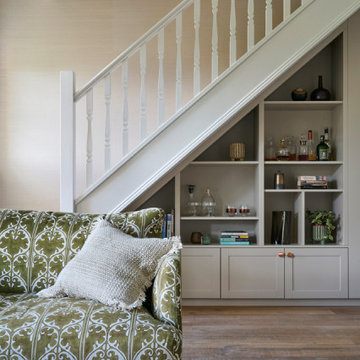
Inspired by fantastic views, there was a strong emphasis on natural materials and lots of textures to create a hygge space.
Making full use of that awkward space under the stairs creating a bespoke made cabinet that could double as a home bar/drinks area
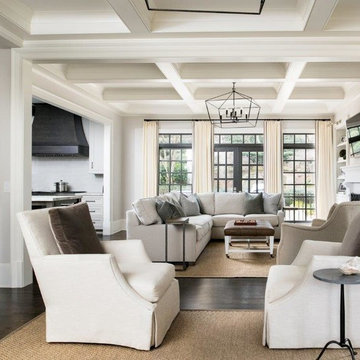
To create a home that would be conducive to seeing everywhere and bringing the family together, we had to remove or shorten every wall on the first floor. The home's new configuration opens the kitchen to almost every room on lower level. This picture shows that you can see into the kitchen from the formal living room at the front of the house. Additionally, a wet bar is in this room, which is a great asset when entertaining.
Galina Coada Photography
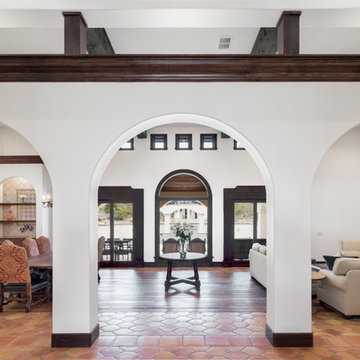
The view from the front foyer through the arched gallery to the living/dining and the arched water feature at the pool beyond. This view shows the appeal created by symmetry throughout the homes design. The open wall above the arches allows for light passage from the high windows in the gallery into the living area beyond.

World Renowned Architecture Firm Fratantoni Design created this beautiful home! They design home plans for families all over the world in any size and style. They also have in-house Interior Designer Firm Fratantoni Interior Designers and world class Luxury Home Building Firm Fratantoni Luxury Estates! Hire one or all three companies to design and build and or remodel your home!
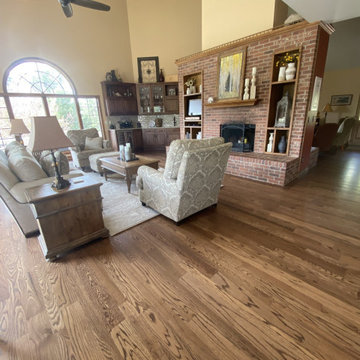
These homeowners wanted to add to their existing wood floor and refinish everything to a darker, richer brown with a lower sheen of finish. Accomplished!

Living spaces were opened up. Dark Paneling removed and new steel and glass opening to view the backyard and let in plenty of natural light.
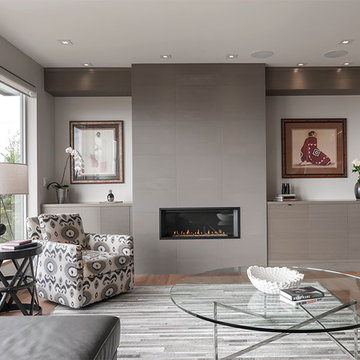
Living Room in a Contemporary Custom Home. Design by Mari Kushino Design, Construction by Aryze Development, Cabinets by Thomas Phillips Woodworking, Flooring by Island Floor Centre Ltd. & Photography by Jody Beck Photography.
Open Concept Living Room Design Photos with a Home Bar
12
