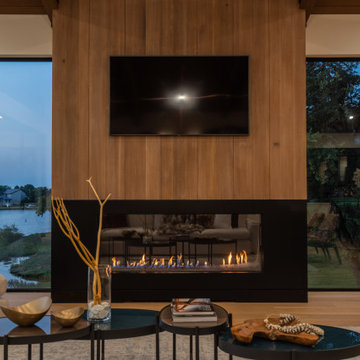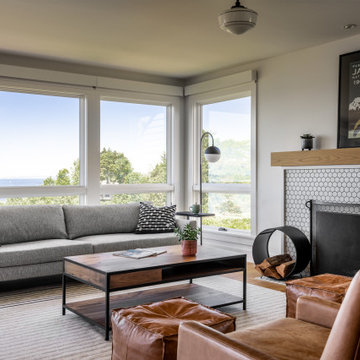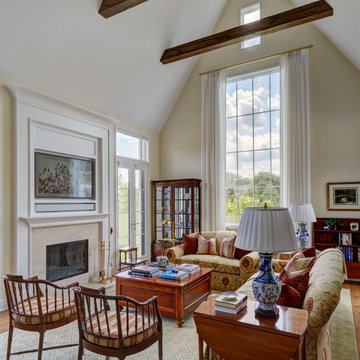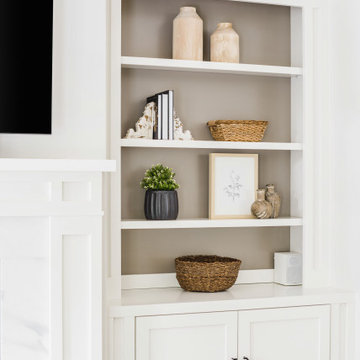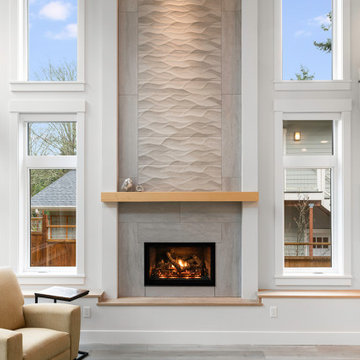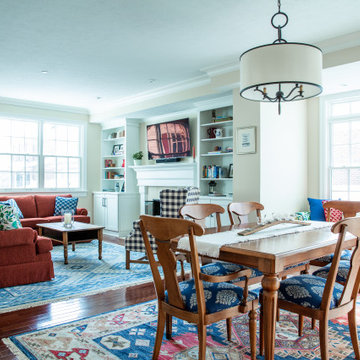Open Concept Living Room Design Photos with a Standard Fireplace
Refine by:
Budget
Sort by:Popular Today
101 - 120 of 104,504 photos
Item 1 of 3

Extensive custom millwork can be seen throughout the entire home, but especially in the living room.

A for-market house finished in 2021. The house sits on a narrow, hillside lot overlooking the Square below.
photography: Viktor Ramos
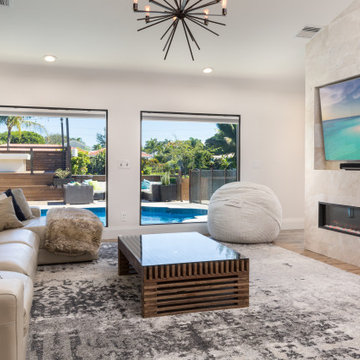
Designed this TV wall with the fireplace, that doubles as a bar on the opposite side. Chose all materials and furnishings include the light fixture, windows and Art. We did the installation of the entire project as well.
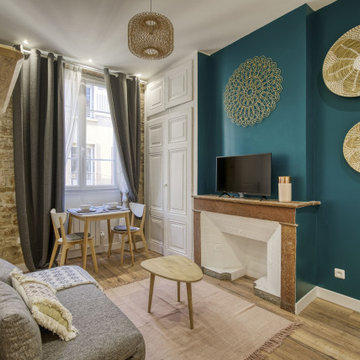
Rénovation complète d'un appartement T2 défraichi d'environ 25m² à Lyon destiné à une mise en location meublée.
Réalisé dans un style contemporain / Scandinave avec conservation du mur en pierres apparentes, et de la cheminée ancienne, le tout avec un budget serré.
Budget total (travaux, cuisine, mobilier, etc...) : ~ 30 000€

Our clients wanted the ultimate modern farmhouse custom dream home. They found property in the Santa Rosa Valley with an existing house on 3 ½ acres. They could envision a new home with a pool, a barn, and a place to raise horses. JRP and the clients went all in, sparing no expense. Thus, the old house was demolished and the couple’s dream home began to come to fruition.
The result is a simple, contemporary layout with ample light thanks to the open floor plan. When it comes to a modern farmhouse aesthetic, it’s all about neutral hues, wood accents, and furniture with clean lines. Every room is thoughtfully crafted with its own personality. Yet still reflects a bit of that farmhouse charm.
Their considerable-sized kitchen is a union of rustic warmth and industrial simplicity. The all-white shaker cabinetry and subway backsplash light up the room. All white everything complimented by warm wood flooring and matte black fixtures. The stunning custom Raw Urth reclaimed steel hood is also a star focal point in this gorgeous space. Not to mention the wet bar area with its unique open shelves above not one, but two integrated wine chillers. It’s also thoughtfully positioned next to the large pantry with a farmhouse style staple: a sliding barn door.
The master bathroom is relaxation at its finest. Monochromatic colors and a pop of pattern on the floor lend a fashionable look to this private retreat. Matte black finishes stand out against a stark white backsplash, complement charcoal veins in the marble looking countertop, and is cohesive with the entire look. The matte black shower units really add a dramatic finish to this luxurious large walk-in shower.
Photographer: Andrew - OpenHouse VC
Open Concept Living Room Design Photos with a Standard Fireplace
6






