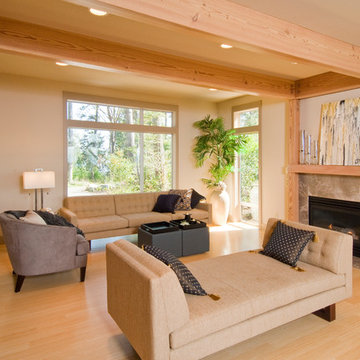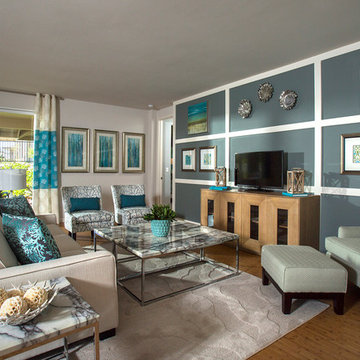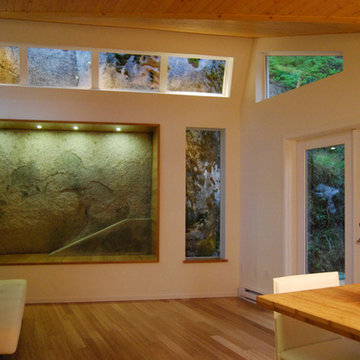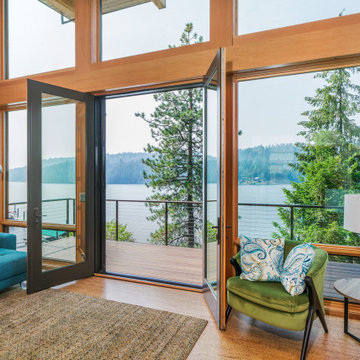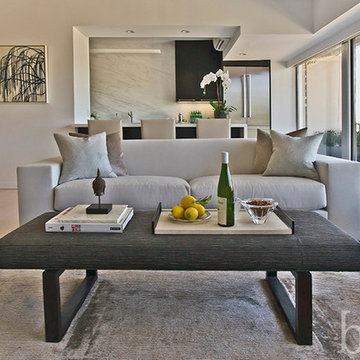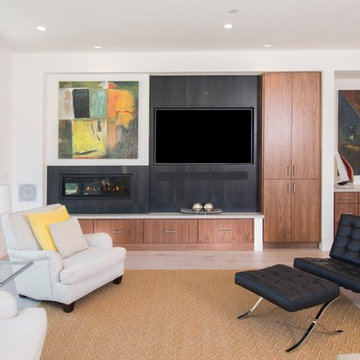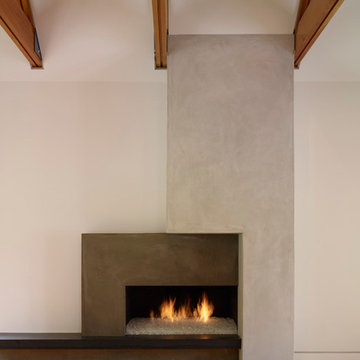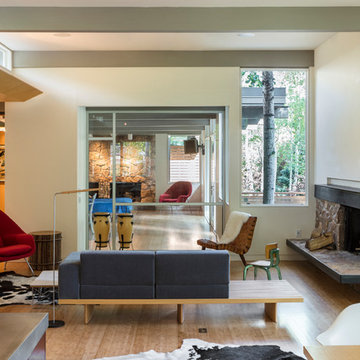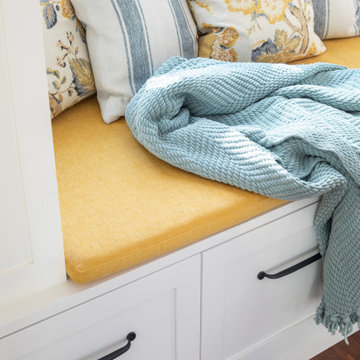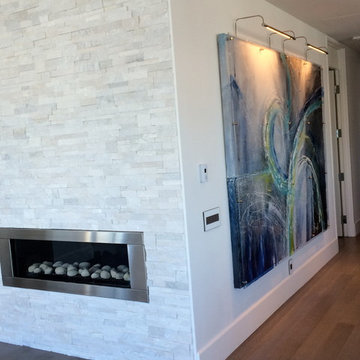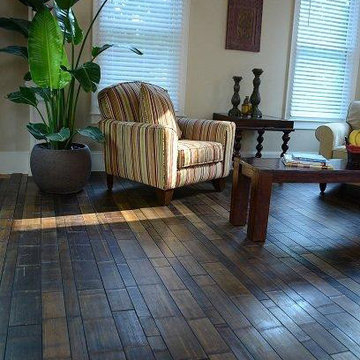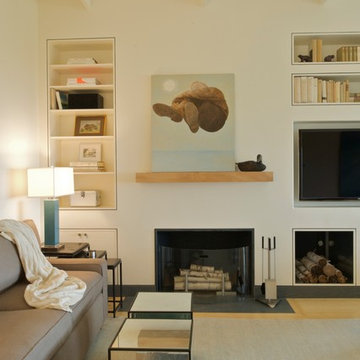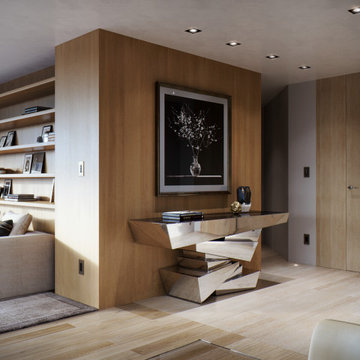Open Concept Living Room Design Photos with Bamboo Floors
Refine by:
Budget
Sort by:Popular Today
121 - 140 of 1,311 photos
Item 1 of 3
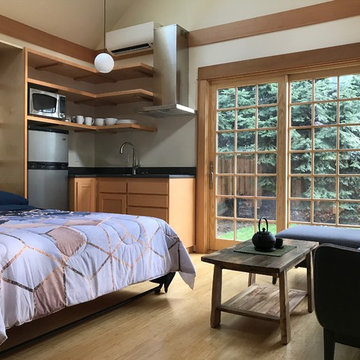
Living/Dining/Kitchen/Bedroom = Studio ADU!
Photo by: Peter Chee Photography
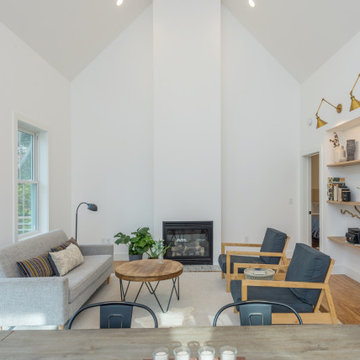
Open floor plan. Dining and living room. Eucalyptus Bamboo flooring, white walls and trim. Large sliding door.
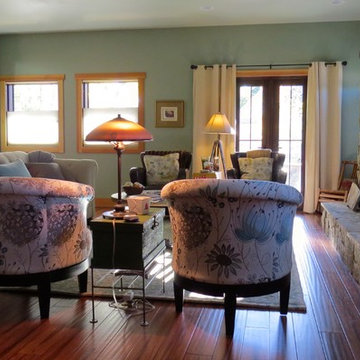
Upholstered chairs from Florence Furniture Co., Livingston, MT.
Lamp in foreground from Kibler and Kirch, Red Lodge, MT.
Green chest end/middle table is an antique wooden box that I bought in Missoula, MT in 1988. I was fresh out of grad school and I barely had 2 quarters to rub together... but, it was green and $20 and I had to have it. A local welder, Bryan Bullard, fabricated the base a few years ago.
The lamp on the far left is from Restoration Hardware.
Floor lamp in front of French doors is from Lowe's or Home Depot (can't remember, probably Home Depot).
Windows and matching french doors are Andersen in wood/espresso. Sofa is from Florence Furniture Co., Livingston, MT.
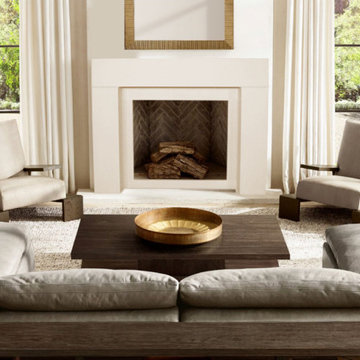
The Elemental -DIY Cast Stone Fireplace Mantel
Elemental’s modern and elegant style blends clean lines with minimal ornamentation. The surround’s waterfall edge detail creates a distinctive architectural flair that’s sure to draw the eye. This mantel provides a perfect timeless expression.
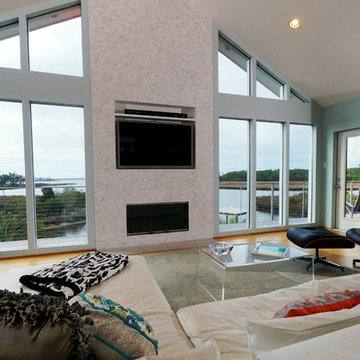
Occupying the center of this Topsider home is a spacious open living room with modern contemporary décor, clean lines and an absence of window coverings – not to mention a marble-tiled fireplace.
Visit http://www.topsiderhomes.com/blog/index.php/modern-and-contemporary-houses/modern-contemporary-home-designs-by-topsider-homes for more information on our contemporary home designs.
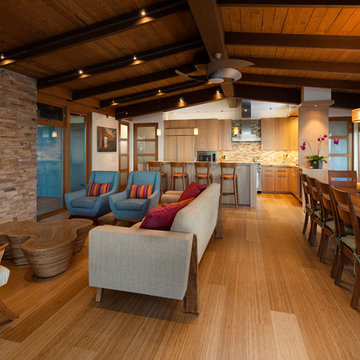
This grand room features floor to ceiling windows, bamboo floors, an open beam ceiling, and a fireplace with a surround of stacked Arizona sandstone.
Architect: Pacific Architects
General Contractor: Allen Construction
Photographer: Jim Bartsch
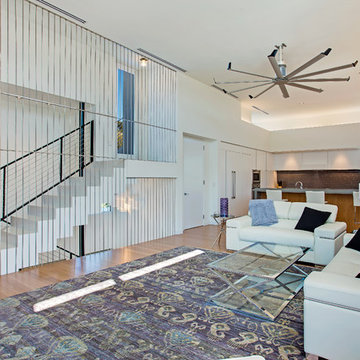
This home is constructed in the world famous neighborhood of Lido Shores in Sarasota, Fl. The home features a flipped layout with a front court pool and a rear loading garage. The floor plan is flipped as well with the main living area on the second floor. This home has a HERS index of 16 and is registered LEED Platinum with the USGBC.
Ryan Gamma Photography
Open Concept Living Room Design Photos with Bamboo Floors
7
