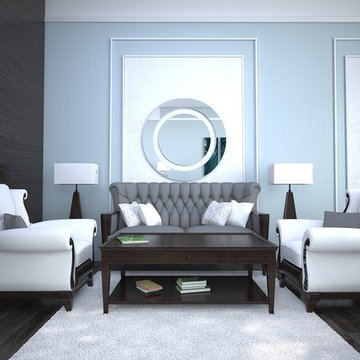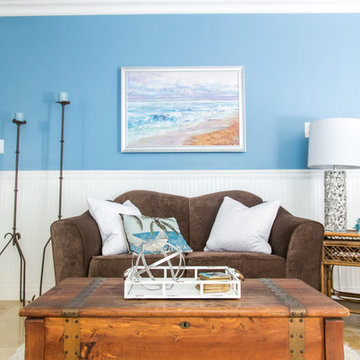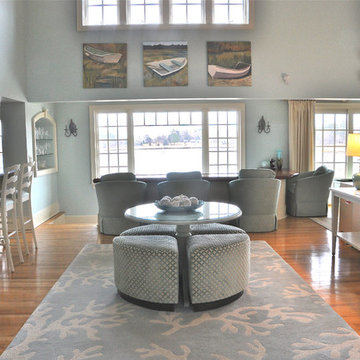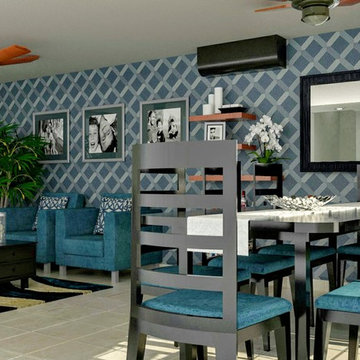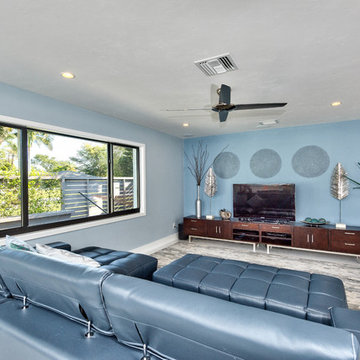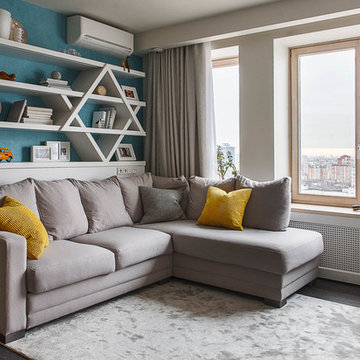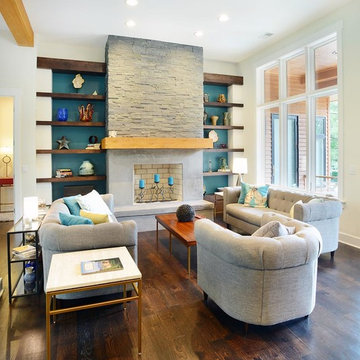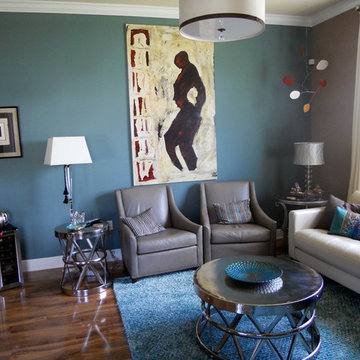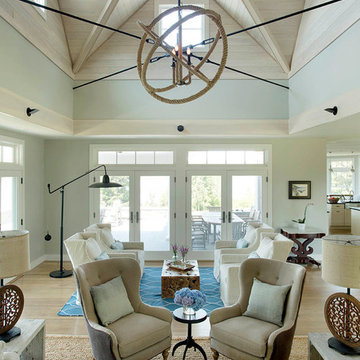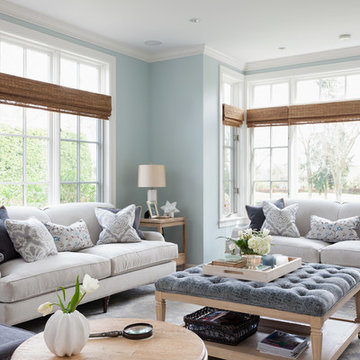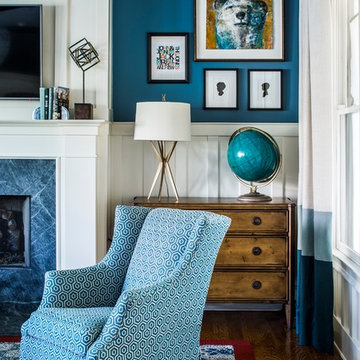Open Concept Living Room Design Photos with Blue Walls
Refine by:
Budget
Sort by:Popular Today
121 - 140 of 9,379 photos
Item 1 of 3

The living room is the centerpiece for this farm animal chic apartment, blending urban, modern & rustic in a uniquely Dallas feel.
Photography by Anthony Ford Photography and Tourmaxx Real Estate Media
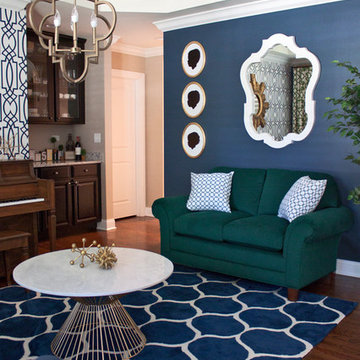
The "formal" living room is reimagined as a glamorous green, navy, and gold space for entertaining and hanging out.
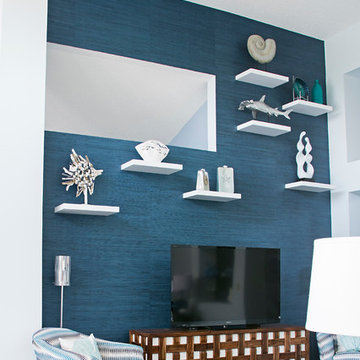
Unique floating shelves display coastal-inspired sculptures and draw the eye up to the dramatic ceiling and architectural details.
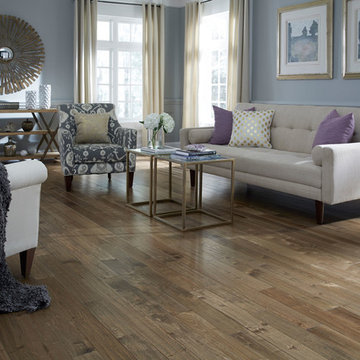
Handscraped or distressed hardwood floors have a natural worn appearance. They look like floors from the days when floors were finished by hand.

Chic but casual Palm Beach Apartment, incorporating seaside colors in an ocean view apartment. Mixing transitional with contemporary. This apartment is Malibu meets the Hampton's in Palm Beach
Photo by Robert Brantley
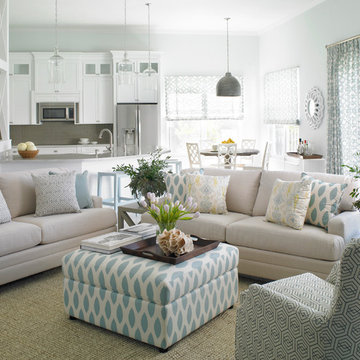
Kitchens should be open and awake just waiting for something to happen. A space that is now a real part of our daily living where we cook and entertain. Coastal accents, aqua galore, and a touch of powder blue. Design by Krista Watterworth Alterman. Photos by Troy Campbell. Krista Watterworth Design Studio, Palm Beach Gardens, Florida.
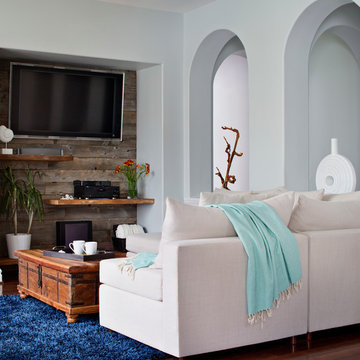
This space was designed for a fun and lively family of four. The furniture and fireplace were custom designed to hold up to the wear and tear of young kids while still being hip and modern for the parents who regularly host their friends and family. It is light, airy and timeless. Most items were selected from local, privately owned businesses and the mantel from an old reclaimed barn beam.
Photo courtesy of Chipper Hatter: www.chipperhatter.com
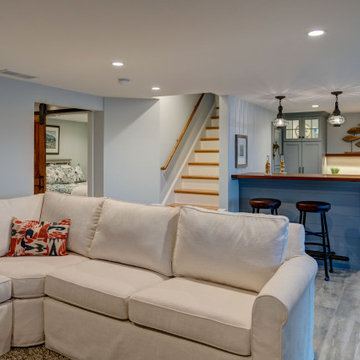
This basement was completely transformed, adding a wet bar with fridge drawers, and a wine fridge. Windows for plenty of natural lighting and a slider for access to the dock.
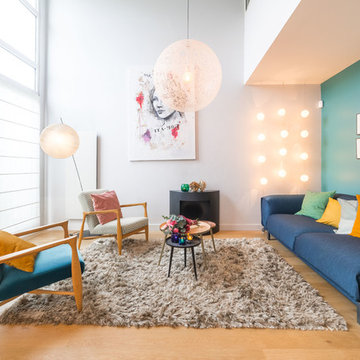
Salon avec 5m de hauteur sous-plafond. Espace cosy avec une harmonie bleu canard, bleu pétrole associée à des touches de jaune et rose poudré.
Open Concept Living Room Design Photos with Blue Walls
7
