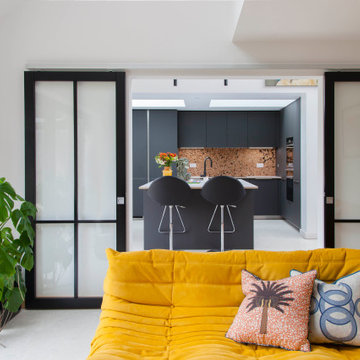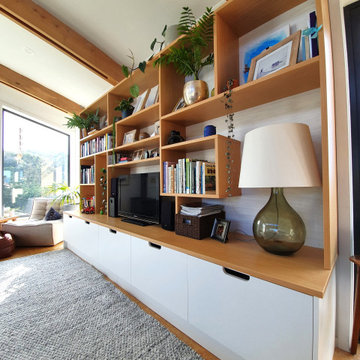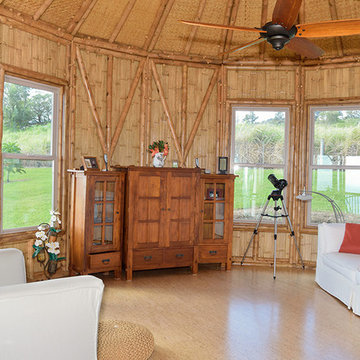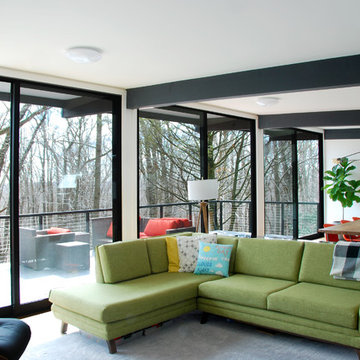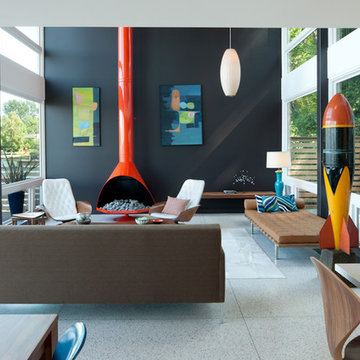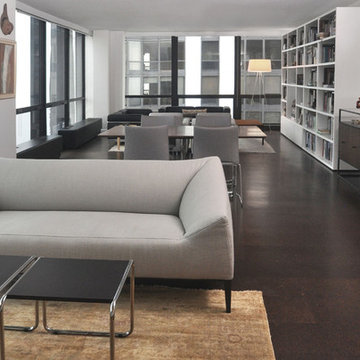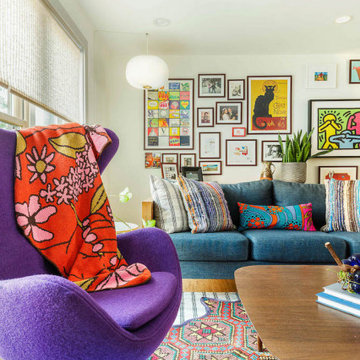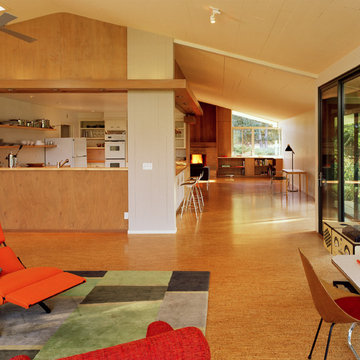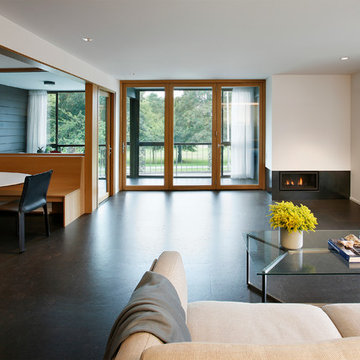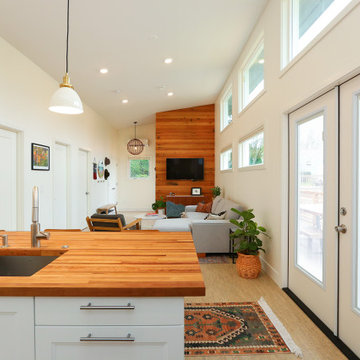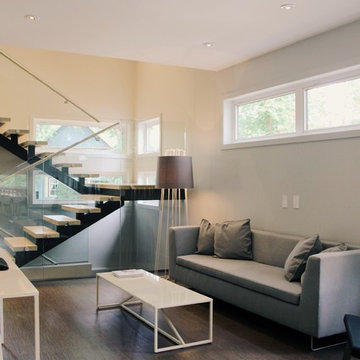Open Concept Living Room Design Photos with Cork Floors
Refine by:
Budget
Sort by:Popular Today
41 - 60 of 329 photos
Item 1 of 3
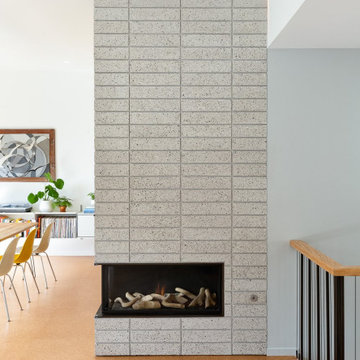
This Eichler-esque house, in a neighborhood known for its tracts of homes by the famous developer, was a little different from the rest- a one-off custom build from 1962 that had mid-century modern bones but funky, neo-traditional finishes in the worn-out, time capsule state that the new owners found it. This called for an almost-gut remodel to keep the good, upgrade the building’s envelope and MEP systems, and reimagine the home’s character. To create a home that feels of its times, both now and then- A mid-century for the 21st century.
At the center of the existing home was a long, slender rectangular form that contained a fireplace, an indoor BBQ, and kitchen storage, and on the other side an original, suspended wood and steel rod stair down to the bedroom level below. Under the carpeted treads we were sure we’d find beautiful oak, as this stair was identical to one at our earlier Clarendon heights mid-century project.
This elegant core was obscured by walls that enclosed the kitchen and breakfast areas and a jumble of aged finishes that hid the elegance of this defining element. Lincoln Lighthill Architect removed the walls and unified the core’s finishes with light grey ground-face concrete block on the upgraded fireplace and BBQ, lacquered cabinets, and chalkboard paint at the stair wall for the owners’ young children to decorate. A new skylight above the stair washes this wall with light and brightens up the formerly dark center of the house.
The rest of the interior is a combination of mid-century-inspired elements and modern updates. New finishes throughout- cork flooring, ground-face concrete block, Heath tile, and white birch millwork give the interior the mid-century character it never fully had, while modern, minimalist detailing gives it a timeless, serene simplicity.
New lighting throughout, mostly indirect and all warm-dim LED , subtly and efficiently lights the home. All new plumbing and fixtures similarly reduce the home’s use of precious resources. On the exterior, new windows, insulation, and roofing provide modern standards of comfort and efficiency, while a new paint job and brick stain give the house an elegant yet playful character, with the golden yellow Heath tile from the primary bathroom floor reappearing on the front door.
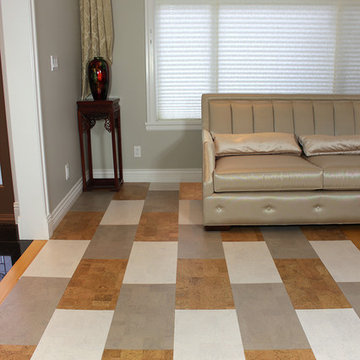
Three Toned "Leather" pattern in 6mm cork glue down tiles. Forna's Leather, White Leather and Gray Leather have been combined to create this unique floor.
https://www.icorkfloor.com/store/product-category/cork-tiles-6mm/
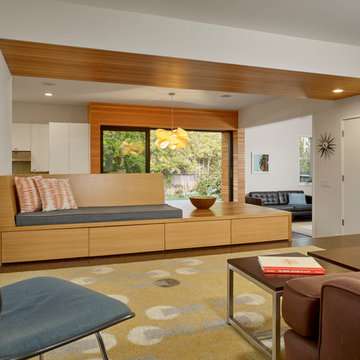
A kitchen/dining/family room space, all of which open to each other and to the private backyard—expanded living space and created a more immediate connection to the outdoors.
Cesar Rubio Photography

Despite an extremely steep, almost undevelopable, wooded site, the Overlook Guest House strategically creates a new fully accessible indoor/outdoor dwelling unit that allows an aging family member to remain close by and at home.
Photo by Matthew Millman
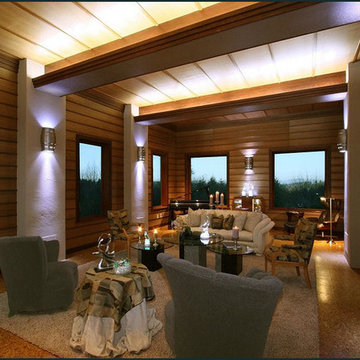
Millgard windows and french doors provide balanced daylighting, with dimmable fluorescent trough lighting and LED fixtures provide fill and accent lighting. This living room illustrates Frank Lloyd Wright's influence, with rift-oak paneling on the walls and ceiling, accentuated by hemlock battens. Custom stepped crown moulding, stepped casing and basebards, and stepped accent lights on the brush-broom concrete columns convey the home's Art Deco style. Cork flooring was used throughout the home, over hydronic radiant heating.
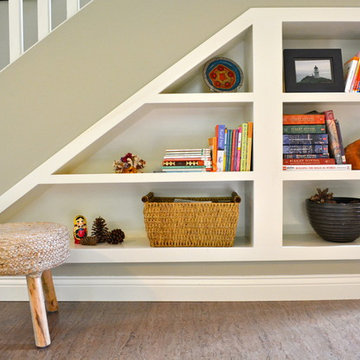
stNatural, calm, family-centered. This client knew what she wanted and just needed some assistance getting there. Susan helped her out with imagery and product research, a first floor furniture plan and several working meetings to nail down the built-in functionality and look in the dining-room-turned-office/family drop-zone. Cork floors installed throughout give the home a warm and eco-friendly foundation. Pine-cones, tree trunk cookies, plants and lots of unstained wood make the family's focus on nature clear. The result: a beautiful and light-filled but relaxed and practical family space.
Carpenter/Contractor: Sam Dennis
From the client: We hired Susan to assist with a downstairs remodel. She brings a personalization that feels like getting advice from a family member at the same time adding helpful details of her industry knowledge. Her flexibly in work style allows her to come with plans fully researched and developed or to advise, plan and draw on the spot. She has been willing to do as much as we needed or to let us roll with our own ideas and time frame and consult with her as needed.
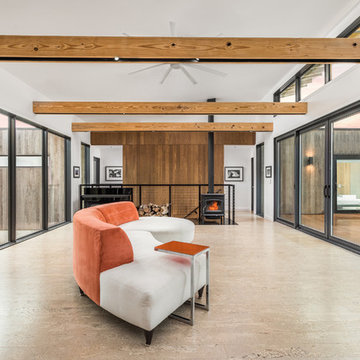
Thermally treated Ash-clad bedroom wing passes through the living space at architectural stair - Architecture/Interiors: HAUS | Architecture For Modern Lifestyles - Construction Management: WERK | Building Modern - Photography: The Home Aesthetic
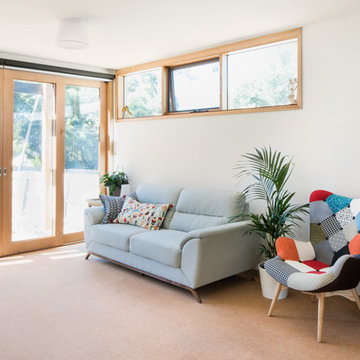
Charlie Kinross Photography *
---------------------------------------------
Rear Living Room with recycled hardwood shelving, and Australian Hardwood double glazed windows
Open Concept Living Room Design Photos with Cork Floors
3
