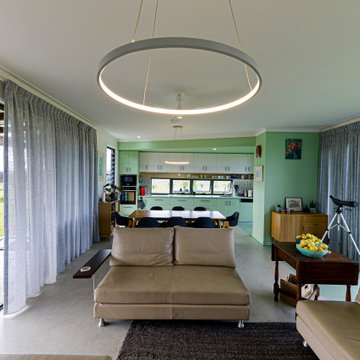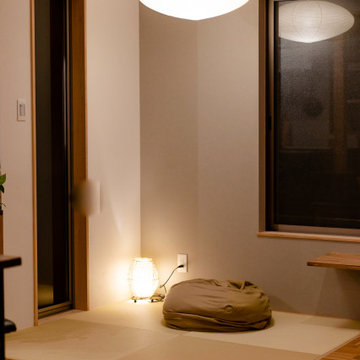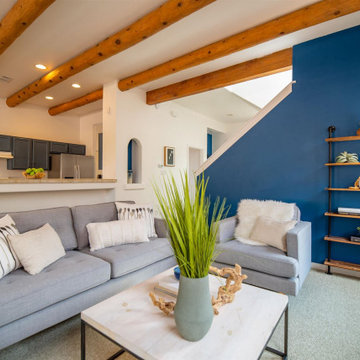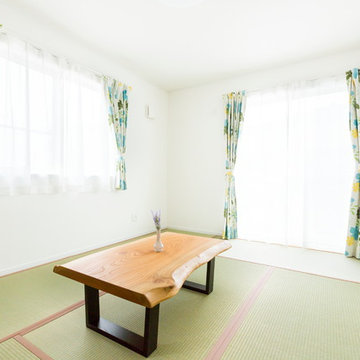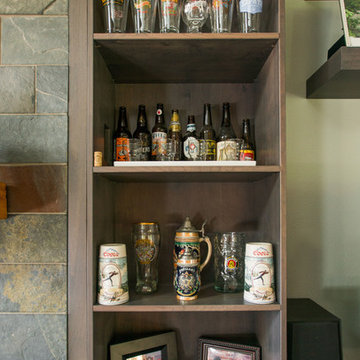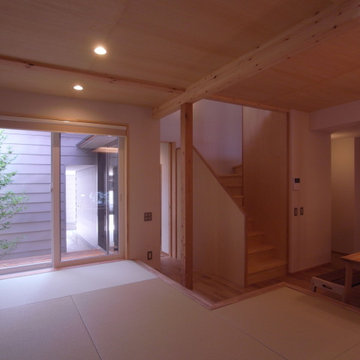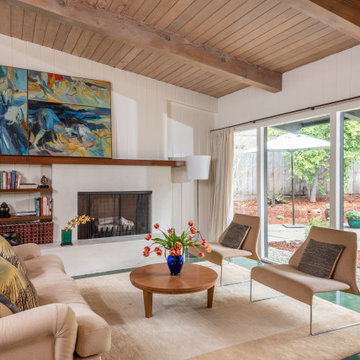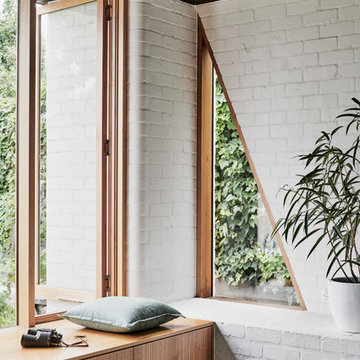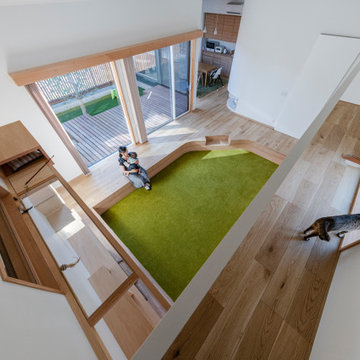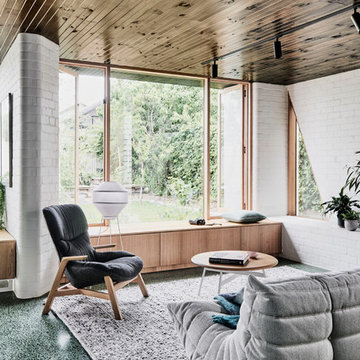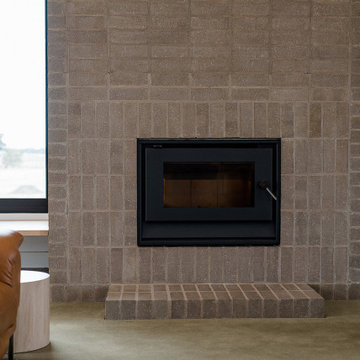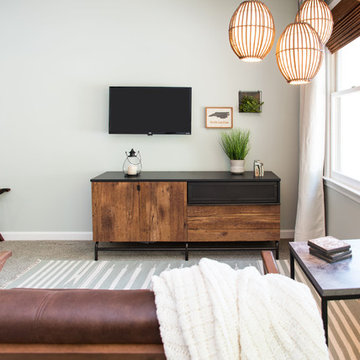Open Concept Living Room Design Photos with Green Floor
Refine by:
Budget
Sort by:Popular Today
161 - 180 of 203 photos
Item 1 of 3
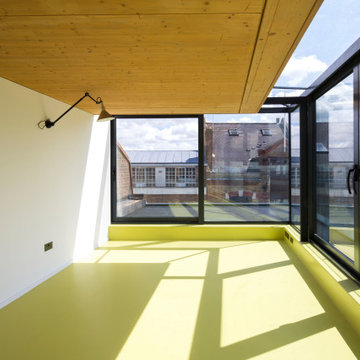
The project brief was for the addition of a rooftop living space on a refurbished postwar building in the heart of the Bermondsey Street Conservation Area, London Bridge.
The scope of the project included both the architecture and the interior design. The project utilised Cross Laminated Timber as a lightweight solution for the main structure, leaving it exposed internally, offering a warmth and contrast to the planes created by the white plastered walls and green rubber floor.
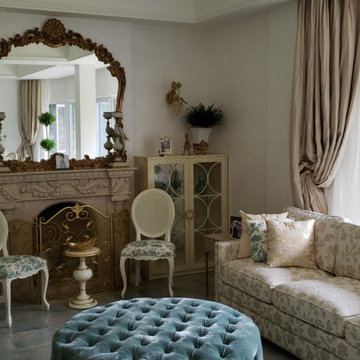
The first thing we did was to open up the ceilings so we have doubled the space. We designed and decorated during the pandemic so most of the art works and decorations are either from the owners' storage or online shopping. Beauty could be really found at the safety and comfort of your home and office. We ordered hand made the lamps from the porcelain vases and custom made the embroidery fabric for the sheer curtains and dining room upholstered chairs
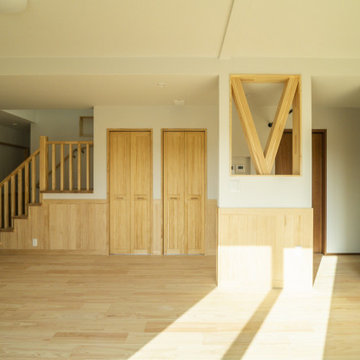
北海道基準以上の断熱性能の暖かい家に住みたい。
素足が気持ちいい桧の床。漆喰のようなエコフリース。
タモやパインなどたくさんの木をつかい、ぬくもり溢れるつくりに。
日々の掃除が楽になるように、家族みんなが健康でいられるように。
私たち家族のためだけの動線を考え、たったひとつ間取りにたどり着いた。
暮らしの中で光や風を取り入れ、心地よく通り抜ける。
家族の想いが、またひとつカタチになりました。
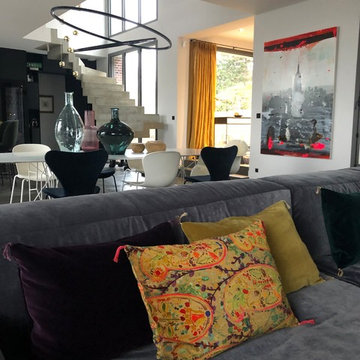
Un grand canapé en velours gris ultra confortable, des coussins Caravane, tout est pensé pour passer un bon moment et se détendre
Création www.homeattitudes.net
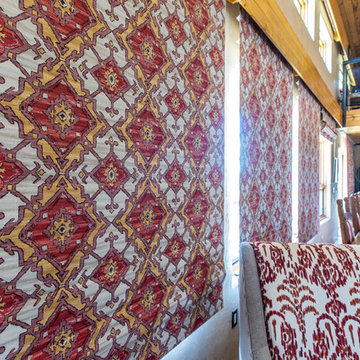
The sitting area is accented with antique Native American Art and sheltered from the cold with bold roman shade fabric mixed with patterns on the custom upholstery. An extra deep, extra tall, extra long settee was created just for this home with a pleated round ottoman and multiple fabrics on the accent chairs.
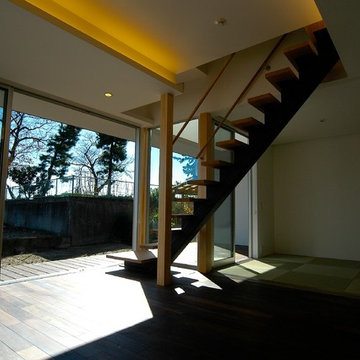
和室は、
リビングと一体になっていますが、
2階への階段によって、
何となく分かれてもいます。
また、必要に応じて、
可動間仕切で、
それぞれを仕切ることもできます。
一方、
窓を大きく開け放つと、
周囲の緑と一体の空間になります。
内か外か、わからないぐらいです。
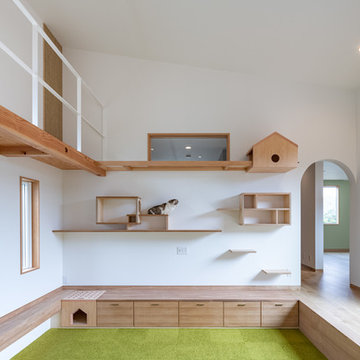
南向きの中庭から明るい光が射し込むピットリビング。
家族が一番多くの時間を過ごすこの場所にたくさんの猫のための遊び場を設けた。
ステップを上り右へ行けばガラスのキャットウォーク~おこもりハウスへ。左へ行けば思い切り爪を砥いでも怒られないサイザル麻タイル貼りの壁~キャットウォークへ。
キャットウォークからは高い位置から外を眺められる猫専用窓、ガラスキャットウォークの方には家族の寝室を見守れる窓を設置している(施主の希望で寝室には猫は入れない)
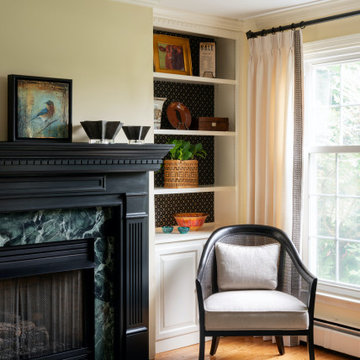
This casually elegant living room is both distisctive and inviting. The black mantel emphasizes the natural focal point of the space, the green marble fireplace. This teal hue is subtly reiterated in the rug, pillows and accessories. The strong black elements are perfectly balanced throughout the space. Ivory drapery panels with inset trim soften the edges of the space and make it welcoming to friends and family.
Open Concept Living Room Design Photos with Green Floor
9
