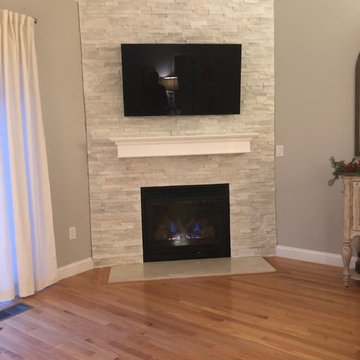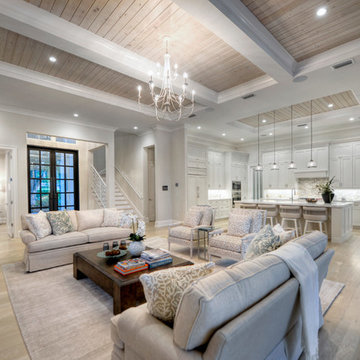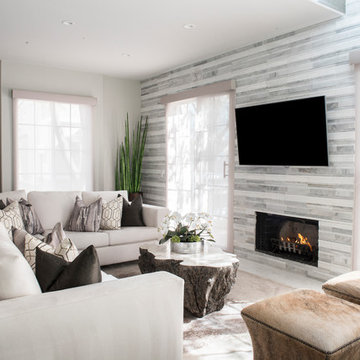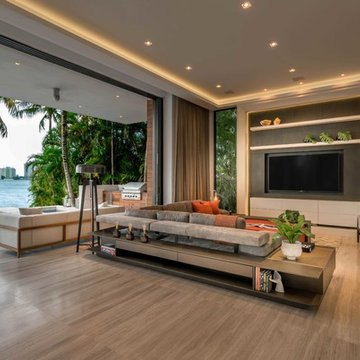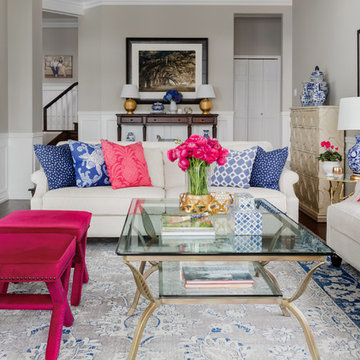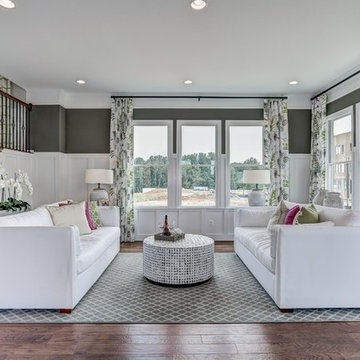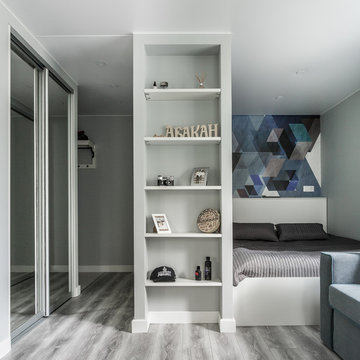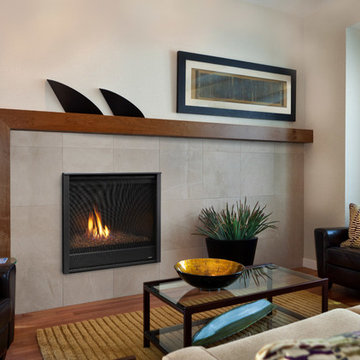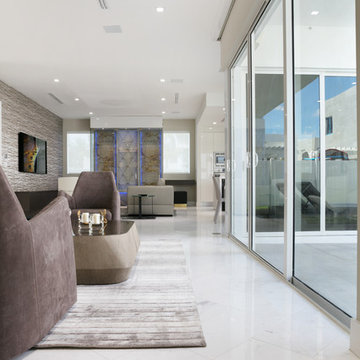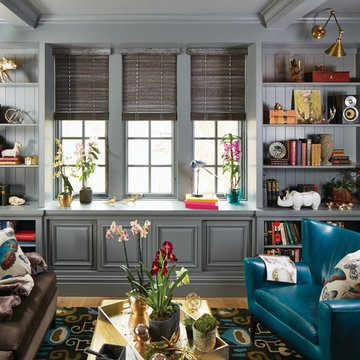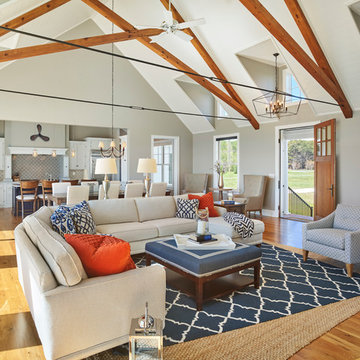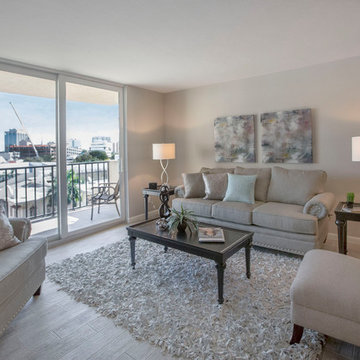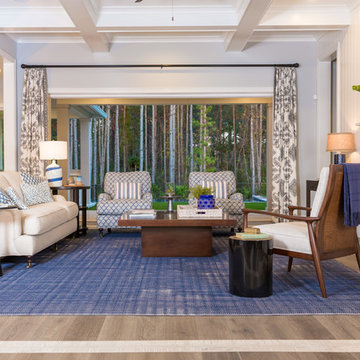Open Concept Living Room Design Photos with Grey Walls
Refine by:
Budget
Sort by:Popular Today
181 - 200 of 50,840 photos
Item 1 of 3
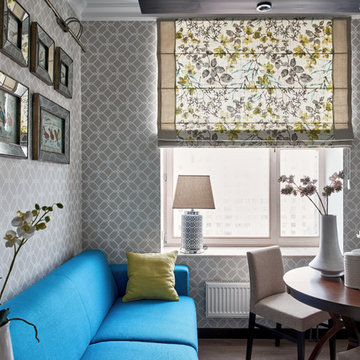
Лампа MHLiving
Диван NOBEL
Текстиль Виктория Стокоз
Фото Мария Иринархова
Татьяна Вакуева
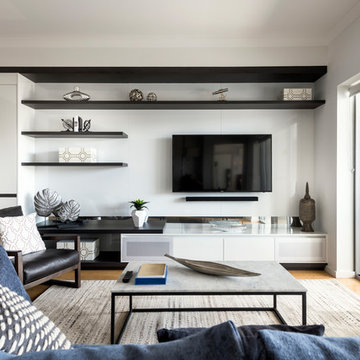
Custom Cabinetry & Murphy Bed: PL Furniture. Occasional Chairs: Furniture Gallery. Sofa: Roxby Lane. Rug; Rug Junction. Homewares & Accessories: Makstar Wholesale.
Photography: DMax Photography
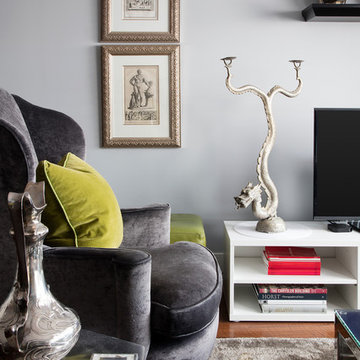
There was a lot of gorgeous pieces collected over the years which needed to be put together in a harmonious way.
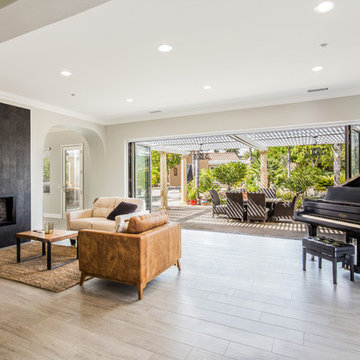
The mix of black and white take shape in this modern farmhouse style kitchen. With a timeless color scheme and high end finishes, this kitchen is perfect for large gatherings and entertaining family and friends. The connected dining space and eat in island offers abundant seating, as well as function and storage. The build in buffet area brings in variation, and adds a light and bright quality to the space. Floating shelves offer a softer look than full wall to wall upper cabinets. Classic grey toned porcelain tile give the look of wood without any of the maintenance or wear and tear issues. The classic grey marble backsplash in the baroque shape brings a custom and elegant dimension to the space.
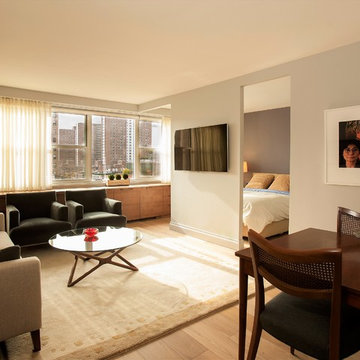
You might think that a 600sf apartment would feel cramped but this space proves that good design can alter perception. I made this space appear larger by using a coordinated palette and repeating materials like the pre-finished Oak floors and custom walnut cabinetry at windows and kitchen. The window cabinets hold a surprising amount of storage, hide the HVAC unit, and highlight expansive Southern-facing views.
It also has a huge amount of closet space thanks to 5 closets including a new walk-in. Yet, the living space is large enough for a comfortable seating arrangement and dining for four. A new door-less partition provides an informal bedroom area as well as the perfect place to hang wall-mounted flat-screen tvs on both sides.
Original artwork, a redesigned bathroom enlarged by annexing a hallway, and beautiful furnishings (new & vintage) help to create a comfortable, spacious home for a favorite client.
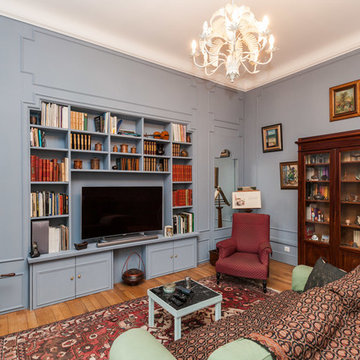
L'idée pour ce projet était de redonner une seconde jeunesse à ce superbe appartement haussmannien de 250 m2.
Un mélange d'ambiance, de couleurs, de matériaux. De grands salons blancs, une bibliothèque sur mesure, une salle de bain complètement restaurée dans un style victorien et une salle d'eau contemporaine. Au-delà des prouesses techniques réalisées par les artisans pour remettre aux normes actuelles ce logement, les clients souhaitaient surtout conserver l'âme de cet appartement situé dans un ancien hôtel particulier datant du début XXe.
Imagine Conception lui a offert une seconde vie. La décoration fut réalisée par les clients.
Open Concept Living Room Design Photos with Grey Walls
10
