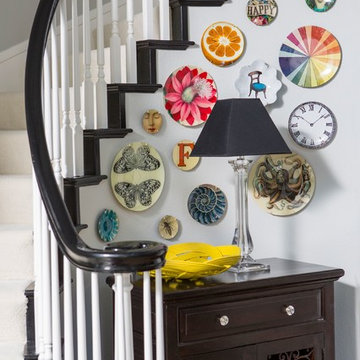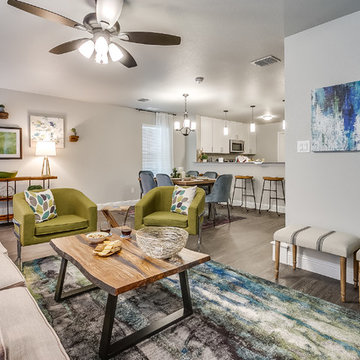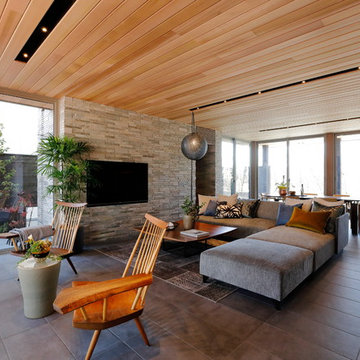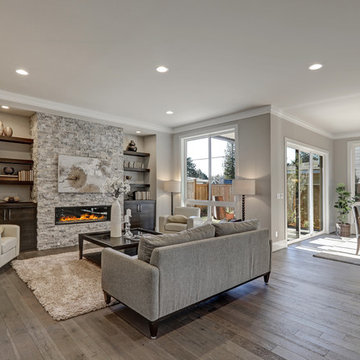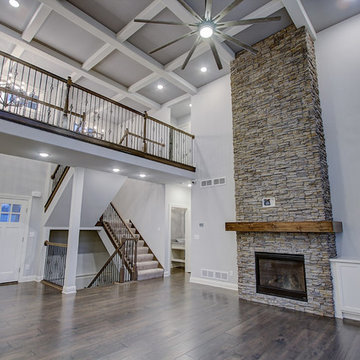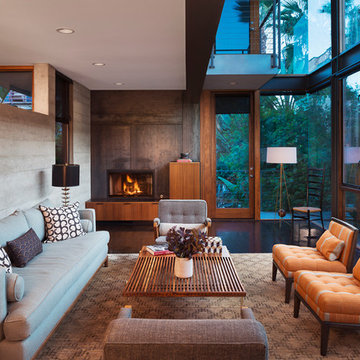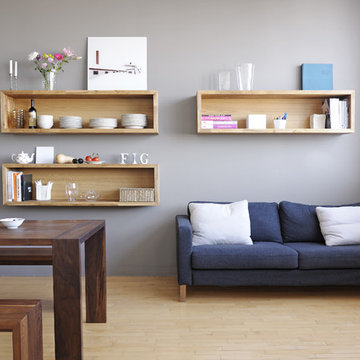Open Concept Living Room Design Photos with Grey Walls
Refine by:
Budget
Sort by:Popular Today
21 - 40 of 50,794 photos
Item 1 of 3
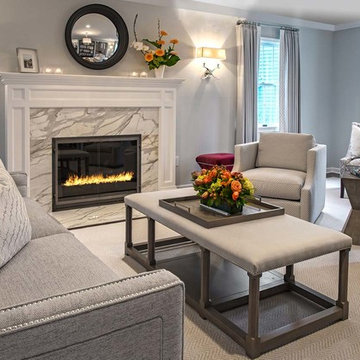
A large fireplace with white mantle and marble surround is the centerpiece in this neutral palette modern transitional living room.

This space combines the elements of wood and sleek lines to give this mountain home modern look. The dark leather cushion seats stand out from the wood slat divider behind them. A long table sits in front of a beautiful fireplace with a dark hardwood accent wall. The stairway acts as an additional divider that breaks one space from the other seamlessly.
Built by ULFBUILT. Contact us today to learn more.

Our client wanted a more open environment, so we expanded the kitchen and added a pantry along with this family room addition. We used calm, cool colors in this sophisticated space with rustic embellishments. Drapery , fabric by Kravet, upholstered furnishings by Lee Industries, cocktail table by Century, mirror by Restoration Hardware, chandeliers by Currey & Co.. Photo by Allen Russ

The entry herringbone floor pattern leads way to a wine room that becomes the jewel of the home with a viewing window from the dining room that displays a wine collection on a floating stone counter lit by Metro Lighting. The hub of the home includes the kitchen with midnight blue & white custom cabinets by Beck Allen Cabinetry, a quaint banquette & an artful La Cornue range that are all highlighted with brass hardware. The kitchen connects to the living space with a cascading see-through fireplace that is surfaced with an undulating textural tile.

This stunning, light-filled two story great room has a full height fireplace made from Northern Irish black limestone.

The built-in cabinetry along one side of the living room was built by the principal contractor.
Photographer: Nick Smith

island Paint Benj Moore Kendall Charcoal
Floors- DuChateau Chateau Antique White

Living Room :
Photography by Eric Roth
Interior Design by Lewis Interiors
Every square inch of space was utilized to create a flexible, multi-purpose living space. Custom-painted grilles conceal audio/visual equipment and additional storage. The table below the tv pulls out to become an intimate cafe table/workspace.
Every square inch of space was utilized to create a flexible, multi-purpose living space. Custom-painted grilles conceal audio/visual equipment and additional storage. The table below the tv pulls out to become an intimate cafe table/workspace.

Open plan dining, kitchen and family room. Marvin French Doors and Transoms. Photography by Pete Weigley
Open Concept Living Room Design Photos with Grey Walls
2
