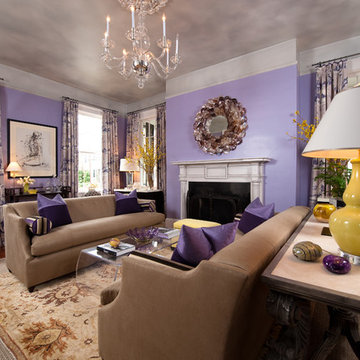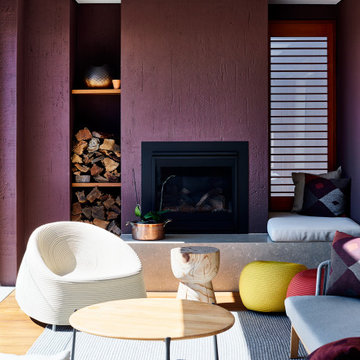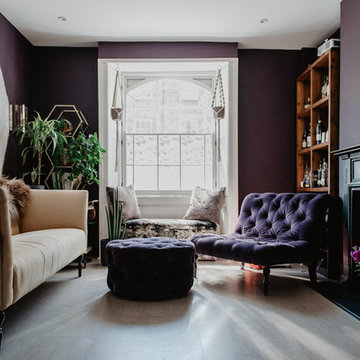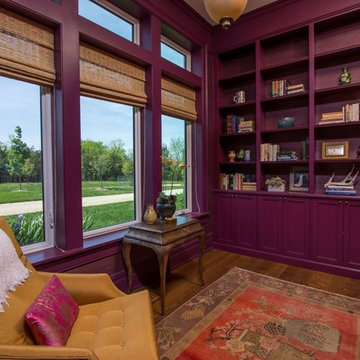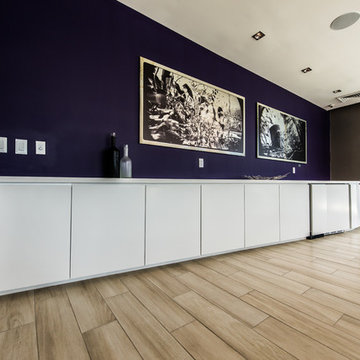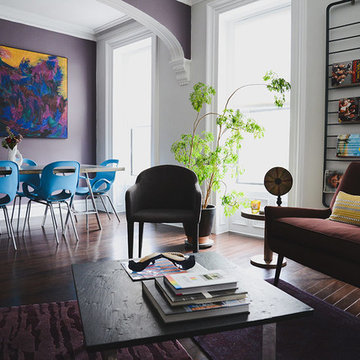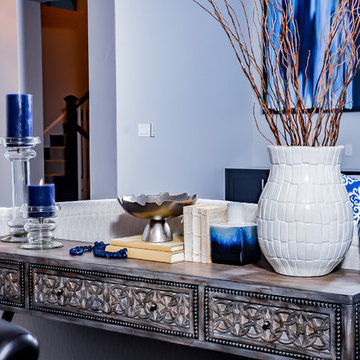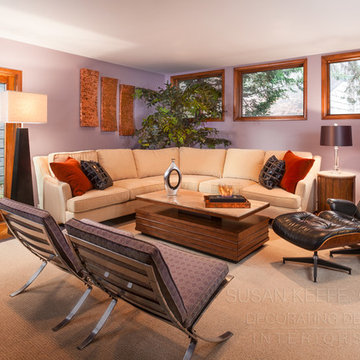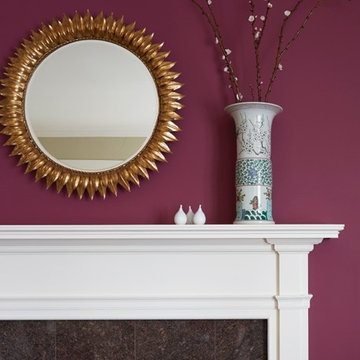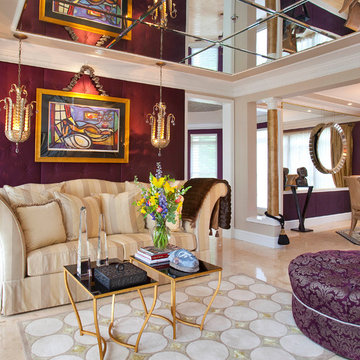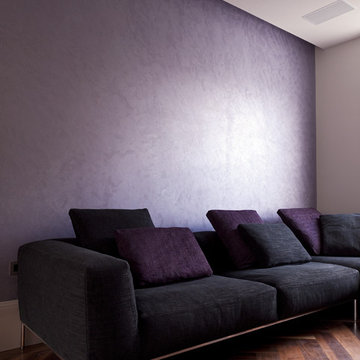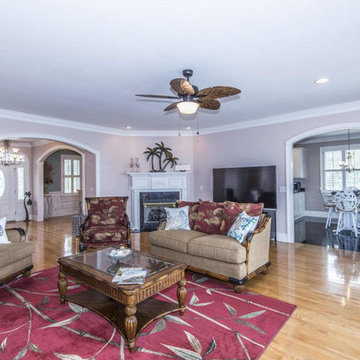Open Concept Living Room Design Photos with Purple Walls
Refine by:
Budget
Sort by:Popular Today
61 - 80 of 537 photos
Item 1 of 3
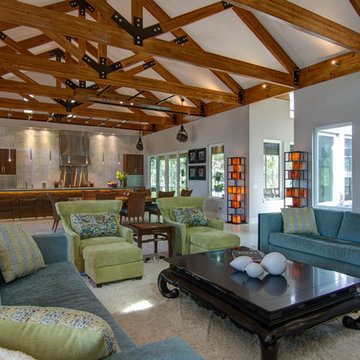
The Pearl is a Contemporary styled Florida Tropical home. The Pearl was designed and built by Josh Wynne Construction. The design was a reflection of the unusually shaped lot which is quite pie shaped. This green home is expected to achieve the LEED Platinum rating and is certified Energy Star, FGBC Platinum and FPL BuildSmart. Photos by Ryan Gamma
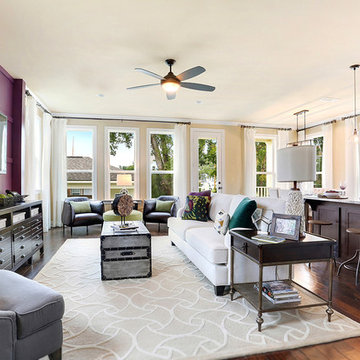
Although there are four distinct spaces within this room, it flows seamlessly from the great room entrance to the back door. A great design for those who have downsized and want to live comfortably as well as entertain.
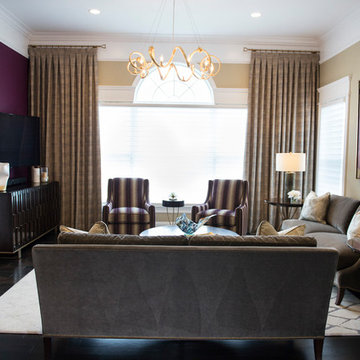
This open concept Family Room pulled inspiration from the purple accent wall. We emphasized the 12 foot ceilings by raising the drapery panels above the window, added motorized Hunter Douglas Silhouettes to the windows, and pops of purple and gold throughout.
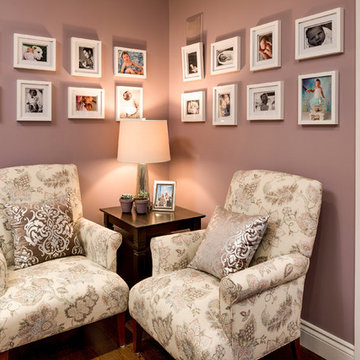
Soft and elegant lavender and acid green fabric on these small rolled armchairs pulls the colors from the Transitional Dining room together with the colors and look of the adjacent family room. This gallery wall uses monochromatic frames in different shapes and sizes to provide a distinction for the seating area and display family memories.
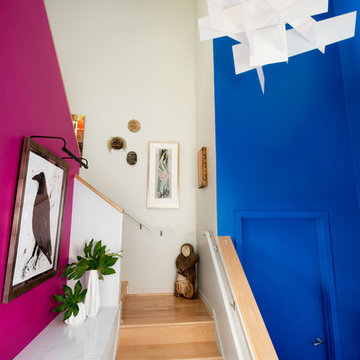
This remodel incorporated the client’s love of artwork and color into a cohesive design with elegant, custom details that will stand the test of time. The space was closed in, dark and dated. The walls at the island were the first thing you saw when entering the condo. So we removed the walls which really opened it up to a welcoming space. Storage was an issue too so we borrowed space from the main floor bedroom closet and created a ‘butler’s pantry’.
The client’s flair for the contemporary, original art, and love of bright colors is apparent in the materials, finishes and paint colors. Jewelry-like artisan pulls are repeated throughout the kitchen to pull it together. The Butler’s pantry provided extra storage for kitchen items and adds a little glam. The drawers are wrapped in leather with a Shagreen pattern (Asian sting ray). A creative mix of custom cabinetry materials includes gray washed white oak to complimented the new flooring and ground the mix of materials on the island, along with white gloss uppers and matte bright blue tall cabinets.
With the exception of the artisan pulls used on the integrated dishwasher drawers and blue cabinets, push and touch latches were used to keep it as clean looking as possible.
Kitchen details include a chef style sink, quartz counters, motorized assist for heavy drawers and various cabinetry organizers.
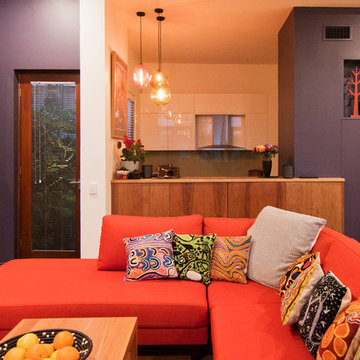
Existing 90s living room and kitchen by Neo Metro, refurbished with new furniture, lighting, paint and kitchen cupboards.
The new colour palette takes the 90s feature wall concept to a new level.
photo by Jane McDougall
builder Bond Building Group
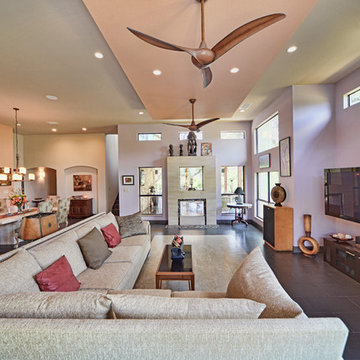
The two sided “see through” fireplace design has a similar feel to the front entry with the shaved river rock surround almost creating a floating feel to the fireplace.
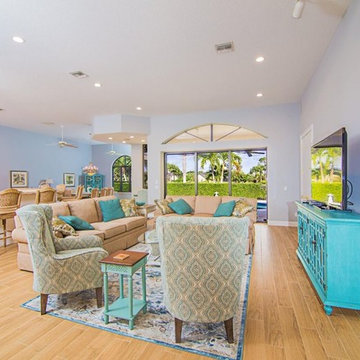
The homeowner wanted a more open floor plan to their newly purchased home. We started with an updated kitchen with granite countertops, and a travertine stone backsplash. Updated tile in the wood plank style tile flooring to add the durability or tile with the wood look.
Open Concept Living Room Design Photos with Purple Walls
4
