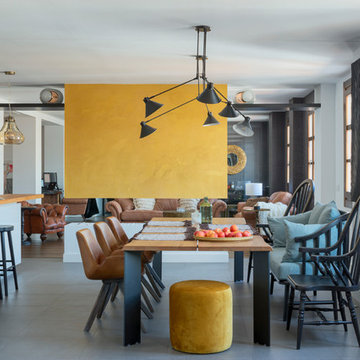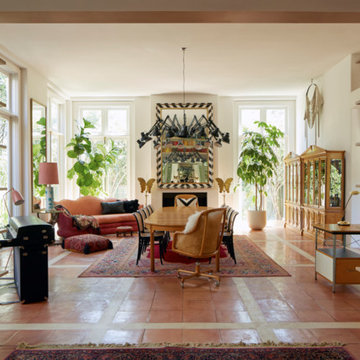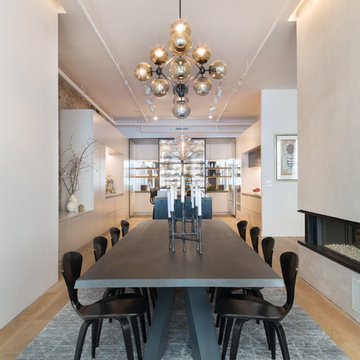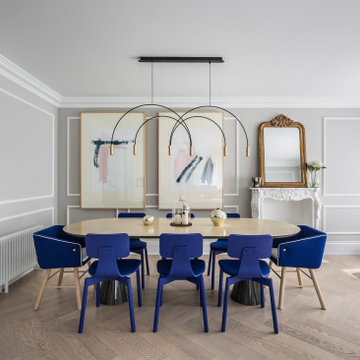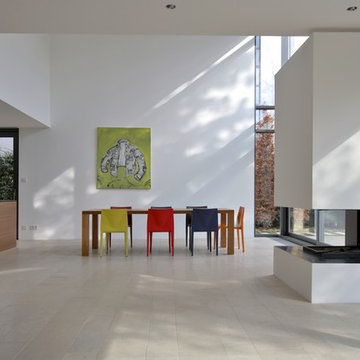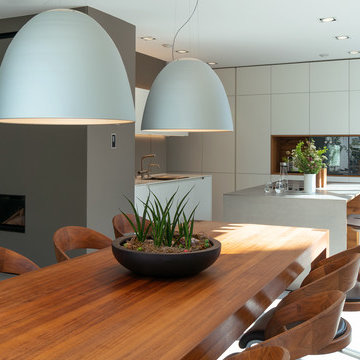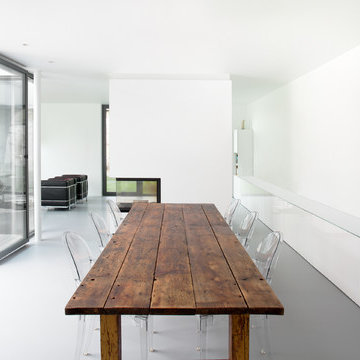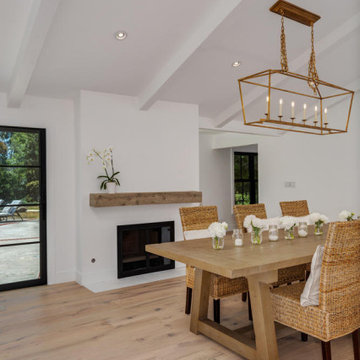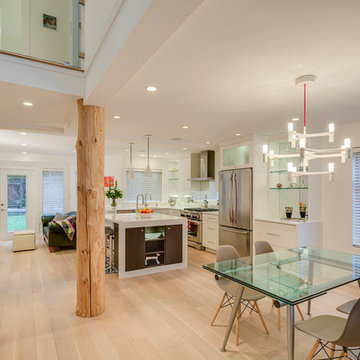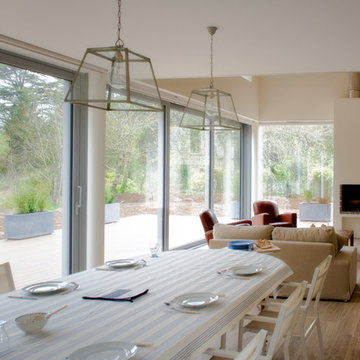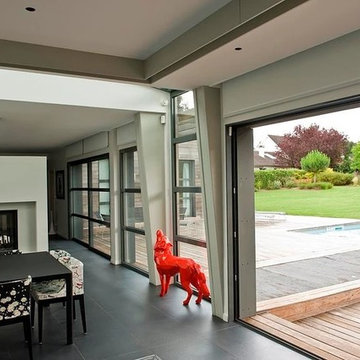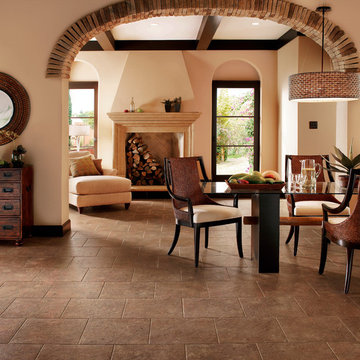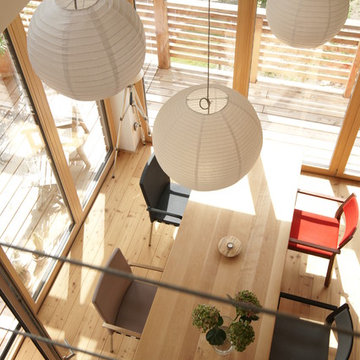Open Plan Dining Design Ideas with a Plaster Fireplace Surround
Refine by:
Budget
Sort by:Popular Today
141 - 160 of 1,221 photos
Item 1 of 3
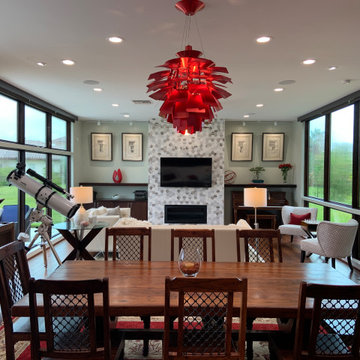
The open plan living area integrates the kitchen, dining room, and living room into one large space. Large windows on both sides of the room create a connection between interior and exterior.
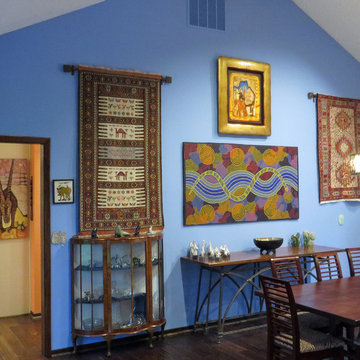
The Turkish Bridal rugs and African elephant art are hung 10 ft from floor. Art Installations did a great job mounting these for us. New 6 light iron and brass light fixture was wired in. Custom Window Panels and Rods. Custom seat cushions, All original art and handmade rugs.
Photo shows a view from living room into kitchen and family room.
Photography: jennyraedezigns.com

En tant que designer, j'ai toujours été fasciné par la rencontre entre l'ancien et le moderne. Le projet que je vous présente aujourd'hui incarne cette fusion avec brio. Au cœur d'un appartement haussmannien, symbole d'un Paris d'antan, se dévoile un séjour audacieusement revêtu de bleu foncé.
Cette nuance profonde et envoûtante ne se contente pas de donner une atmosphère contemporaine à la pièce ; elle met aussi en valeur les détails architecturaux si caractéristiques des intérieurs haussmanniens : moulures délicates, cheminées en marbre et parquets en point de Hongrie. Le bleu foncé, loin d'opprimer l'espace, le sublime en créant un contraste saisissant avec la luminosité naturelle qui baigne le séjour par ses larges fenêtres.
Ce choix audacieux témoigne de ma volonté constante de repousser les frontières du design traditionnel, tout en restant fidèle à l'âme et à l'histoire du lieu. Ce séjour, avec ses tonalités modernes nichées dans un écrin classique, est une ode à la beauté intemporelle et à l'innovation audacieuse.
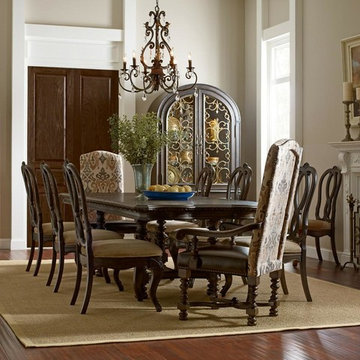
you will entertain in style with a trestle table that seats 12 when fully extended to 117". the table is shaped and features under top carvings and beautifully turned legs. the table is accented by classically shaped dining chairs. gorgeous bunching china and library bookcase with decorative metal on seeded glass doors not only complete the look, but make it suitable for any lifestyle.
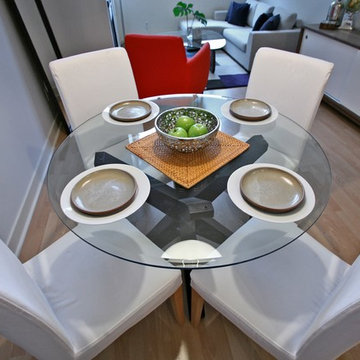
http://downtownphotos.ca | This light, airy two floor loft space was purchased in 2012 as both a home and a potential investment. Our Client was therefore interested in furnishings that could remain should he decide to rent the space. Not looking to keep any of the existing items he owned, we developed a virtual plan and began executing by looking for key pieces. The end result is a vintage modern gallery like space with vintage inspired furnishings and strategic pops of colour throughout. In addition to furnishings, a few structural changes helped ensure a better flow and use of the space.
Favourite pieces include the bright orange vintage inspired chair balanced by the hint of orange in the large Monet canvas (a reflection of his french European heritage) as well as the vintage modern console table accentuated by the over sized monochromatic clock above.
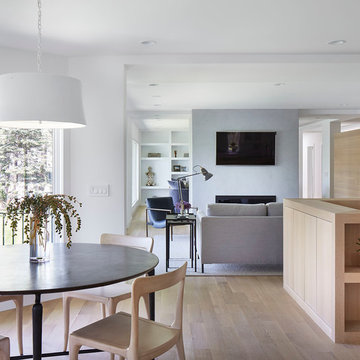
Martha O'Hara Interiors, Interior Design & Photo Styling | Corey Gaffer, Photography | Please Note: All “related,” “similar,” and “sponsored” products tagged or listed by Houzz are not actual products pictured. They have not been approved by Martha O’Hara Interiors nor any of the professionals credited. For information about our work, please contact design@oharainteriors.com.
Open Plan Dining Design Ideas with a Plaster Fireplace Surround
8

