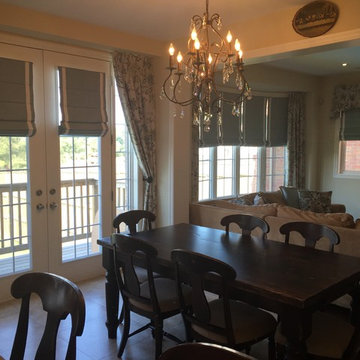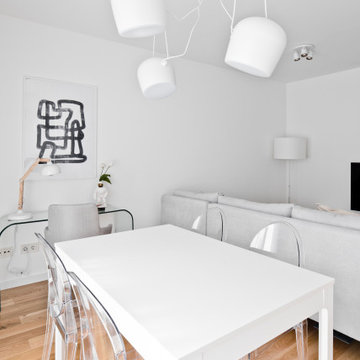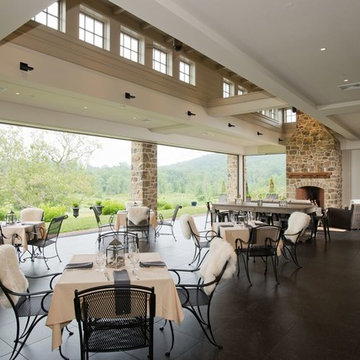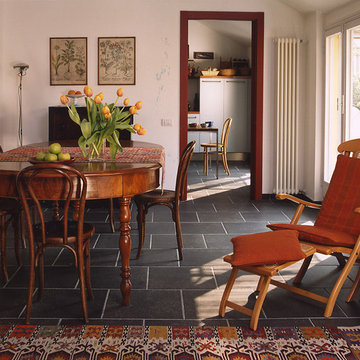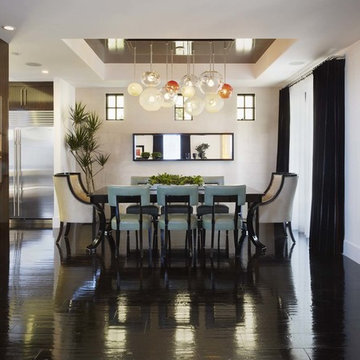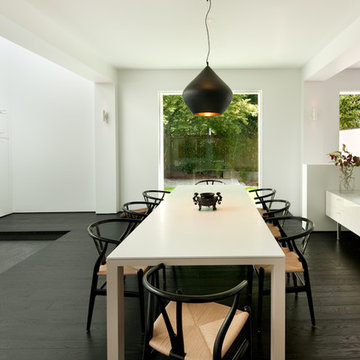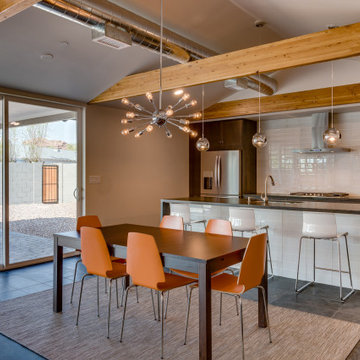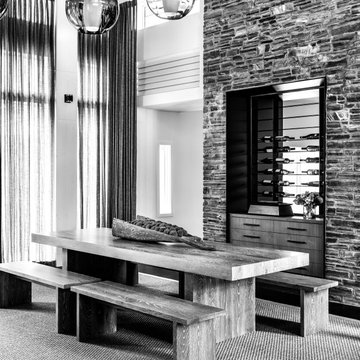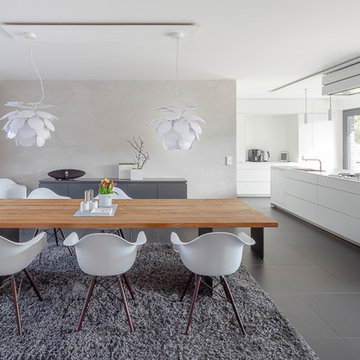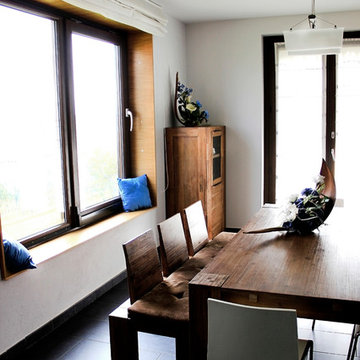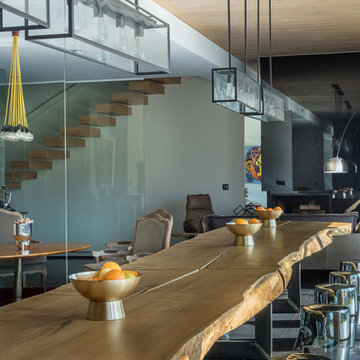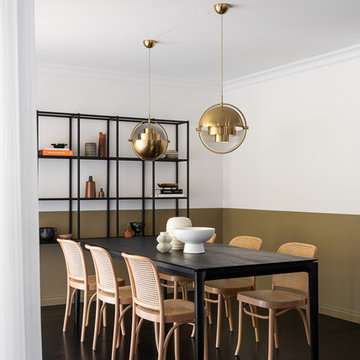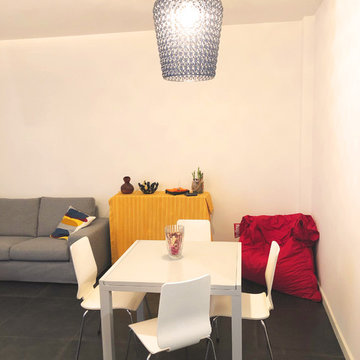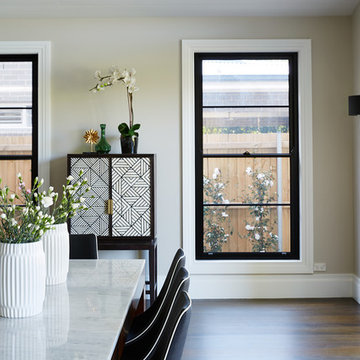Open Plan Dining Design Ideas with Black Floor
Refine by:
Budget
Sort by:Popular Today
121 - 140 of 503 photos
Item 1 of 3
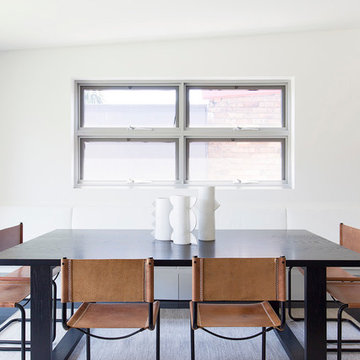
A newly renovated terrace in St Peters needed the final touches to really make this house a home, and one that was representative of it’s colourful owner. This very energetic and enthusiastic client definitely made the project one to remember.
With a big brief to highlight the clients love for fashion, a key feature throughout was her personal ‘rock’ style. Pops of ‘rock' are found throughout and feature heavily in the luxe living areas with an entire wall designated to the clients icons including a lovely photograph of the her parents. The clients love for original vintage elements made it easy to style the home incorporating many of her own pieces. A custom vinyl storage unit finished with a Carrara marble top to match the new coffee tables, side tables and feature Tom Dixon bedside sconces, specifically designed to suit an ongoing vinyl collection.
Along with clever storage solutions, making sure the small terrace house could accommodate her large family gatherings was high on the agenda. We created beautifully luxe details to sit amongst her items inherited which held strong sentimental value, all whilst providing smart storage solutions to house her curated collections of clothes, shoes and jewellery. Custom joinery was introduced throughout the home including bespoke bed heads finished in luxurious velvet and an excessive banquette wrapped in white Italian leather. Hidden shoe compartments are found in all joinery elements even below the banquette seating designed to accommodate the clients extended family gatherings.
Photographer: Simon Whitbread
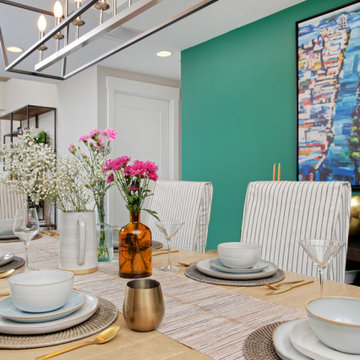
Accent walls, patterned wallpaper, modern furniture, dramatic artwork, and unique finishes — this condo in downtown Denver is a treasure trove of good design.
---
Project designed by Denver, Colorado interior designer Margarita Bravo. She serves Denver as well as surrounding areas such as Cherry Hills Village, Englewood, Greenwood Village, and Bow Mar.
For more about MARGARITA BRAVO, click here: https://www.margaritabravo.com/
To learn more about this project, click here:
https://www.margaritabravo.com/portfolio/fun-eclectic-denver-condo-design/
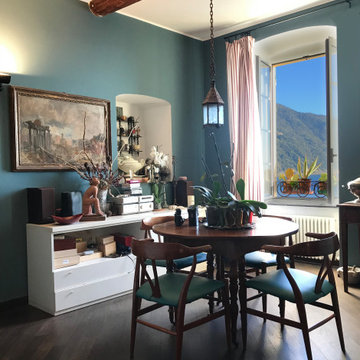
Scelta dei colori e dei materiali, progetto della disposizione degli arredi e delle opere a parete
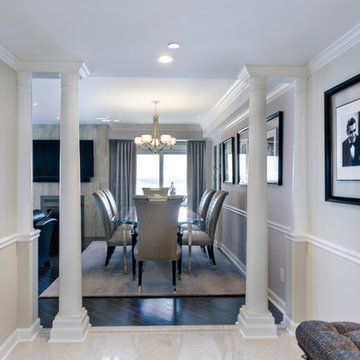
photography by Glenn Bashaw
remodel work by Steve Kitzmiller
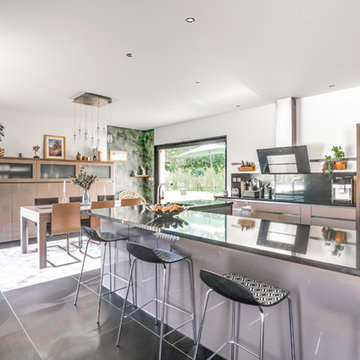
La salle à manger donne sur la terrasse. La baie à galandage permet d'ouvrir la pièce sur l'extérieur durant les beaux jours.
Un grand vaisselier a été réalisé de la même manière que les meubles de la la cuisine afin d'harmoniser l'espace. La table et les chaises en chêne réchauffent l'atmosphère ainsi que le coin à droite aménagé dans un esprit tropical. Papier Peint Shield Arte et fauteuil en Rotin Maison du monde.
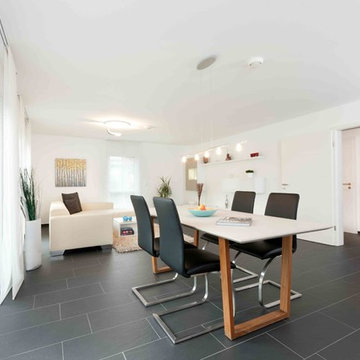
Die lineare Gestaltung des Wohnbereiches lässt das Esszimmer nahtlos in das Wohnzimmer übergehen. Durch die Hebeschiebetür gelangt man direkt auf die angrenzende Terrasse.
Open Plan Dining Design Ideas with Black Floor
7
