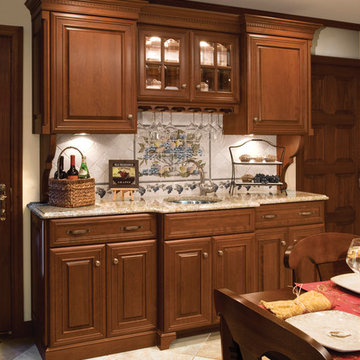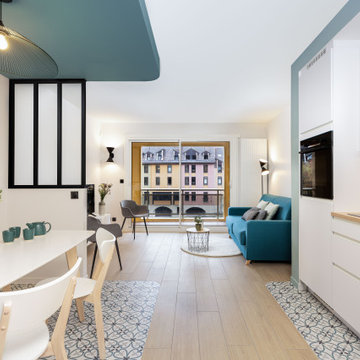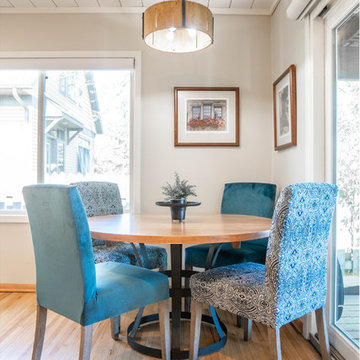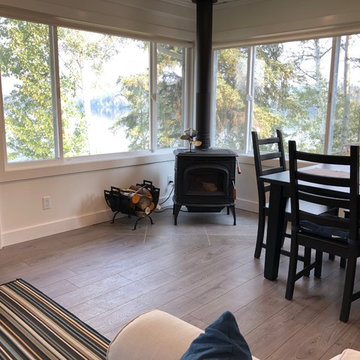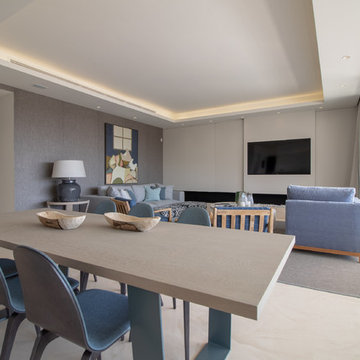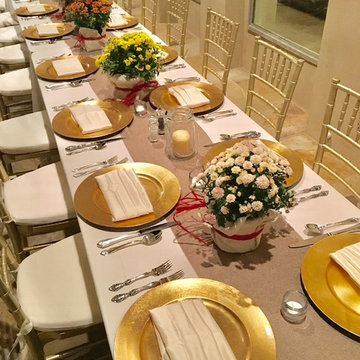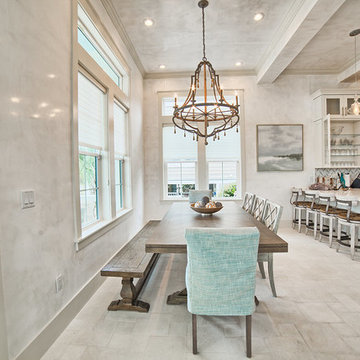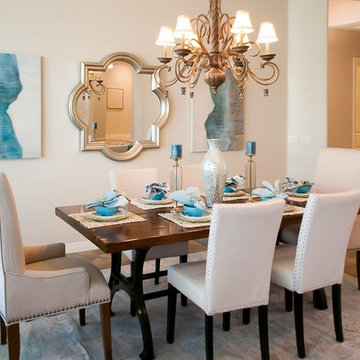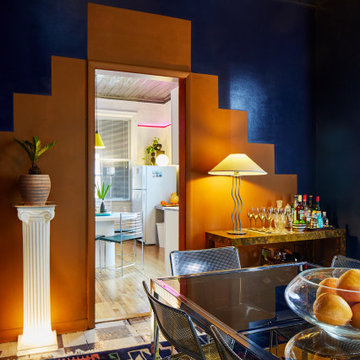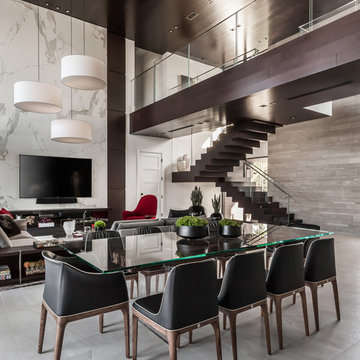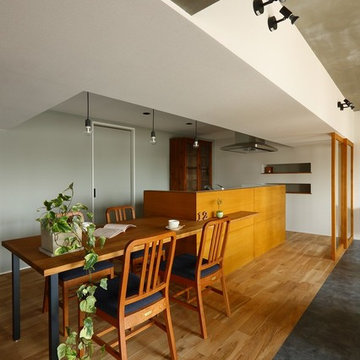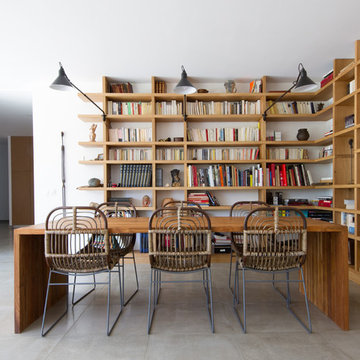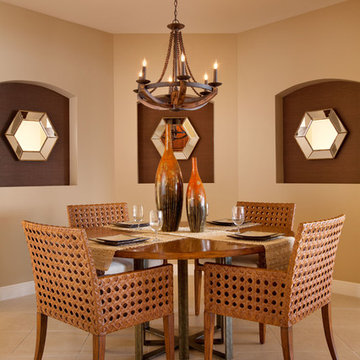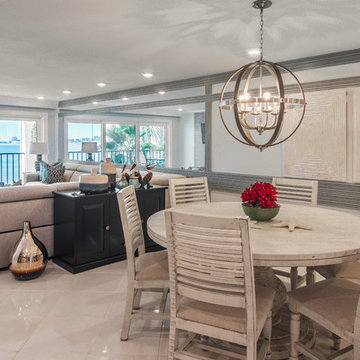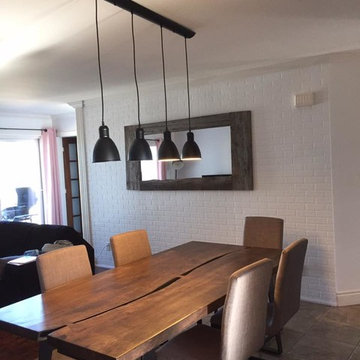Open Plan Dining Design Ideas with Ceramic Floors
Refine by:
Budget
Sort by:Popular Today
81 - 100 of 3,638 photos
Item 1 of 3
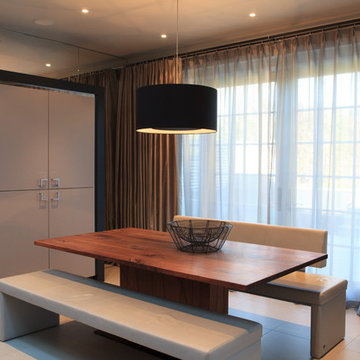
Goldman and Rankin, the linear kitchen with its clean lines, simplicity and a handleless cabinet design are the key characteristics that make up the bespoke kitchen style.
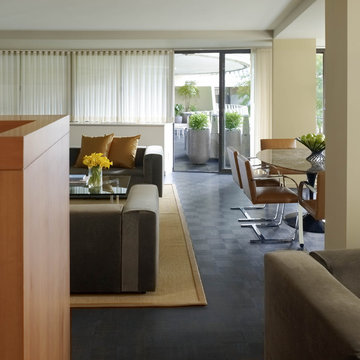
Excerpted from Washington Home & Design Magazine, Jan/Feb 2012
Full Potential
Once ridiculed as “antipasto on the Potomac,” the Watergate complex designed by Italian architect Luigi Moretti has become one of Washington’s most respectable addresses. But its curvaceous 1960s architecture still poses design challenges for residents seeking to transform their outdated apartments for contemporary living.
Inside, the living area now extends from the terrace door to the kitchen and an adjoining nook for watching TV. The rear wall of the kitchen isn’t tiled or painted, but covered in boards made of recycled wood fiber, fly ash and cement. A row of fir cabinets stands out against the gray panels and white-lacquered drawers under the Corian countertops add more contrast. “I now enjoy cooking so much more,” says the homeowner. “The previous kitchen had very little counter space and storage, and very little connection to the rest of the apartment.”
“A neutral color scheme allows sculptural objects, in this case iconic furniture, and artwork to stand out,” says Santalla. “An element of contrast, such as a tone or a texture, adds richness to the palette.”
In the master bedroom, Santalla designed the bed frame with attached nightstands and upholstered the adjacent wall to create an oversized headboard. He created a television stand on the adjacent wall that allows the screen to swivel so it can be viewed from the bed or terrace.
Of all the renovation challenges facing the couple, one of the most problematic was deciding what to do with the original parquet floors in the living space. Santalla came up with the idea of staining the existing wood and extending the same dark tone to the terrace floor.
“Now the indoor and outdoor parts of the apartment are integrated to create an almost seamless space,” says the homeowner. “The design succeeds in realizing the promise of what the Watergate can be.”
Project completed in collaboration with Treacy & Eagleburger.
Photography by Alan Karchmer
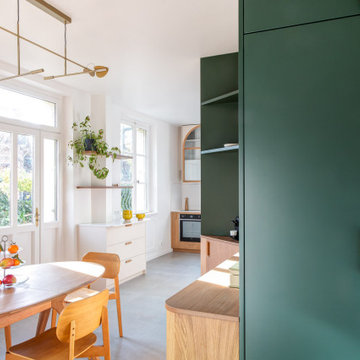
La grande cuisine de 30m² présente un design caractérisé par l’utilisation de formes arrondies et agrémentée de surfaces vitrées, associant harmonieusement le bois de chêne et créant un contraste élégant avec la couleur blanche.
Le sol est revêtu de céramique, tandis qu’un mur est orné de la teinte Lichen Atelier Germain.
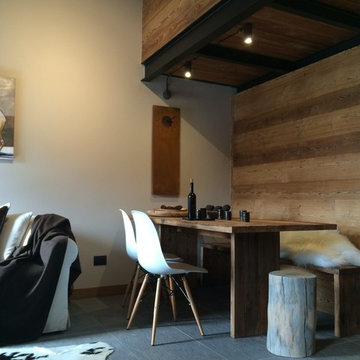
Zona pranzo. Sedute Eames e sgabello in legno, coordinati ad un grande tavolo in legno fatto su misura e panca a muro, entrambi in larice bio bruno spazzolato come i rivestimenti verticali di alcune parti dell'ambiente.
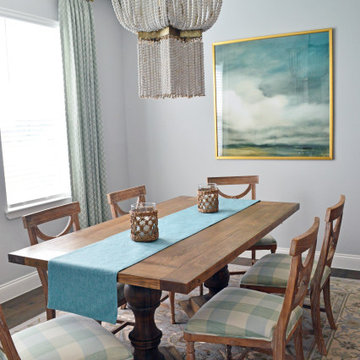
The beaded chandelier is the "star" of this dining room! Buffalo checked chairs in a classic farmhouse finish are complimented by a more traditional area rug, and pedestal based dining table.
Open Plan Dining Design Ideas with Ceramic Floors
5
